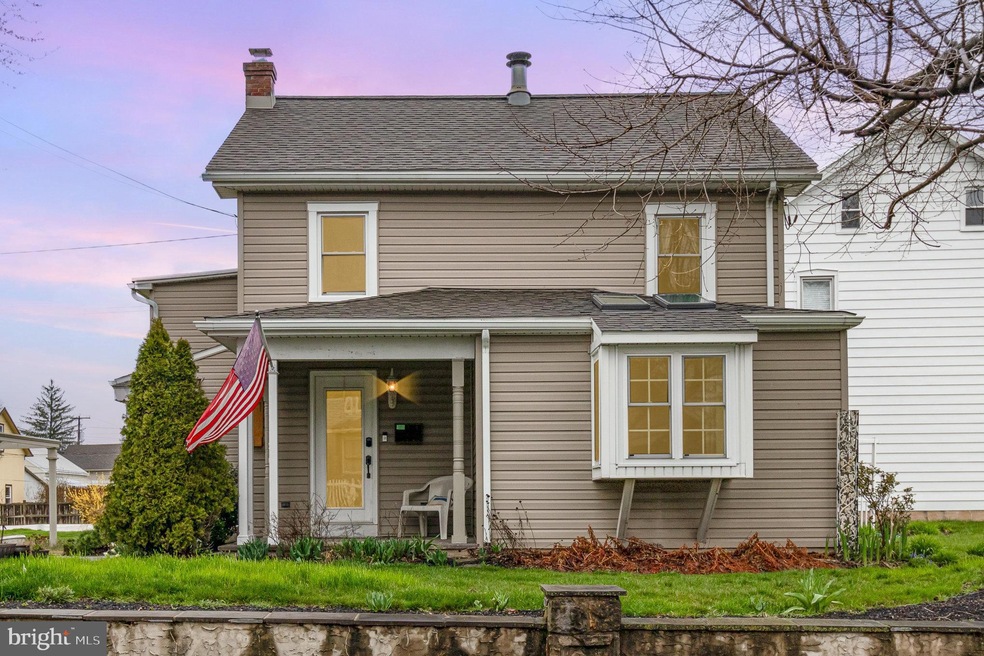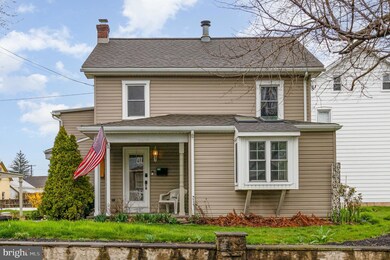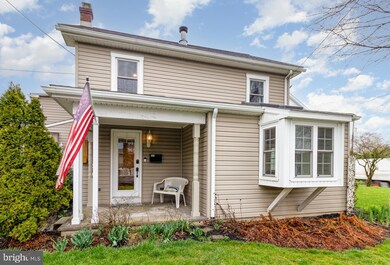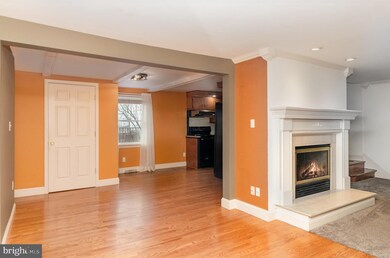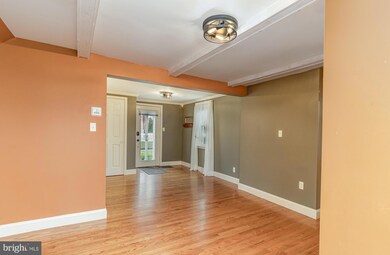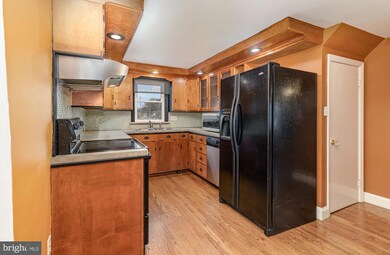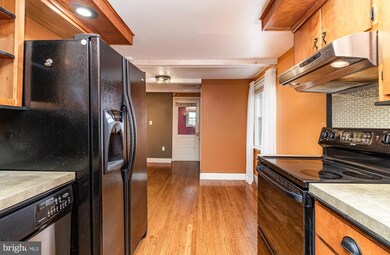
1 N Fulton St Manheim, PA 17545
Estimated Value: $321,000 - $338,000
Highlights
- City View
- Traditional Floor Plan
- Attic
- Colonial Architecture
- Wood Flooring
- Corner Lot
About This Home
As of July 2024Lancaster County Assessment office has revised the assessment and the taxes. Any questions call the agent. The beautiful detached 3 bedroom, 1.5 bath home in Manheim Borough is ready for you to call it home! This home has been updated with new windows which have a transferable lifetime warranty, new luxury vinyl tile in the main bath, luxury vinyl planks in the mud room and laundry conveniently located on the first floor. There is a formal living room with a wood burning fireplace, gorgeous bay windows and two brand new skylights! A dining area right off of the kitchen with beautiful hardwood floors. Upstairs, there are 3 bedrooms. Check out the accent wall in the primary bedroom! There is an updated bathroom with a new tub surround, new toilet, and a luxury vinyl floor that is stunning.
Outside there is a pergola where you can relax with a cup of coffee in the morning or a glass of iced tea in the evening, a nice yard for games, and a large detached garage offering openers on both doors and a large area for storage or a workshop. A short walk away is a Mummau Park and Rife Run Creek which are great places for kids to play. Also, a short walk away is Market Square, one of the most beautiful town centers you will ever see. Also, in walking distance, are numerous dining options, parks, ice cream vendors, coffee houses, and the sports fields of Manheim Central!
Last Agent to Sell the Property
Realty ONE Group Unlimited License #RS16464L Listed on: 03/15/2024

Home Details
Home Type
- Single Family
Est. Annual Taxes
- $3,345
Year Built
- Built in 1945
Lot Details
- 0.3 Acre Lot
- West Facing Home
- Corner Lot
- Property is in excellent condition
Parking
- 2 Car Detached Garage
- 4 Driveway Spaces
- Oversized Parking
- Parking Storage or Cabinetry
- Front Facing Garage
- Garage Door Opener
- On-Street Parking
Home Design
- Colonial Architecture
- Block Foundation
- Frame Construction
- Architectural Shingle Roof
- Vinyl Siding
- Stick Built Home
Interior Spaces
- 1,408 Sq Ft Home
- Property has 2 Levels
- Traditional Floor Plan
- Skylights
- Recessed Lighting
- Wood Burning Fireplace
- Marble Fireplace
- Replacement Windows
- Double Hung Windows
- Bay Window
- Atrium Windows
- Window Screens
- Insulated Doors
- Mud Room
- Living Room
- Combination Kitchen and Dining Room
- City Views
- Unfinished Basement
- Basement Fills Entire Space Under The House
- Exterior Cameras
- Attic
Kitchen
- Galley Kitchen
- Oven
- Range Hood
- Dishwasher
Flooring
- Wood
- Carpet
- Luxury Vinyl Plank Tile
- Luxury Vinyl Tile
Bedrooms and Bathrooms
- 3 Bedrooms
- En-Suite Bathroom
Laundry
- Laundry in unit
- Electric Dryer
- Washer
Eco-Friendly Details
- Energy-Efficient Appliances
- Energy-Efficient Windows
Outdoor Features
- Porch
Schools
- Doe Run Elementary School
- Manheim Central Middle School
- Manheim Central High School
Utilities
- Forced Air Heating and Cooling System
- Heating System Uses Oil
- 200+ Amp Service
- Electric Water Heater
- Water Conditioner is Owned
- Municipal Trash
- Phone Available
- Cable TV Available
Community Details
- No Home Owners Association
Listing and Financial Details
- Assessor Parcel Number 4003256400000
Ownership History
Purchase Details
Home Financials for this Owner
Home Financials are based on the most recent Mortgage that was taken out on this home.Purchase Details
Home Financials for this Owner
Home Financials are based on the most recent Mortgage that was taken out on this home.Purchase Details
Purchase Details
Home Financials for this Owner
Home Financials are based on the most recent Mortgage that was taken out on this home.Similar Homes in Manheim, PA
Home Values in the Area
Average Home Value in this Area
Purchase History
| Date | Buyer | Sale Price | Title Company |
|---|---|---|---|
| Morton Chad | $335,000 | None Listed On Document | |
| Lapp Benjamin I | $182,000 | None Available | |
| Trimarchi Joseph F | -- | None Available | |
| Trimarchi Joseph F | $149,000 | None Available |
Mortgage History
| Date | Status | Borrower | Loan Amount |
|---|---|---|---|
| Open | Morton Chad | $285,000 | |
| Previous Owner | Lapp Benjamin I | $183,838 | |
| Previous Owner | Trimarchi Joseph F | $125,000 | |
| Previous Owner | Trimarchi Joseph F | $46,700 | |
| Previous Owner | Trimarchi Joseph F | $50,000 |
Property History
| Date | Event | Price | Change | Sq Ft Price |
|---|---|---|---|---|
| 07/31/2024 07/31/24 | Sold | $335,000 | 0.0% | $238 / Sq Ft |
| 06/27/2024 06/27/24 | Pending | -- | -- | -- |
| 06/12/2024 06/12/24 | Price Changed | $335,000 | -8.2% | $238 / Sq Ft |
| 04/01/2024 04/01/24 | Price Changed | $365,000 | -2.7% | $259 / Sq Ft |
| 03/15/2024 03/15/24 | For Sale | $375,000 | +106.0% | $266 / Sq Ft |
| 10/31/2017 10/31/17 | Sold | $182,000 | -1.6% | $129 / Sq Ft |
| 08/11/2017 08/11/17 | Pending | -- | -- | -- |
| 07/12/2017 07/12/17 | For Sale | $184,900 | -- | $131 / Sq Ft |
Tax History Compared to Growth
Tax History
| Year | Tax Paid | Tax Assessment Tax Assessment Total Assessment is a certain percentage of the fair market value that is determined by local assessors to be the total taxable value of land and additions on the property. | Land | Improvement |
|---|---|---|---|---|
| 2024 | $7,137 | $296,200 | $209,900 | $86,300 |
| 2023 | $7,010 | $296,200 | $209,900 | $86,300 |
| 2022 | $6,784 | $296,200 | $209,900 | $86,300 |
| 2021 | $6,579 | $296,200 | $209,900 | $86,300 |
| 2020 | $6,579 | $296,200 | $209,900 | $86,300 |
| 2019 | $6,482 | $296,200 | $209,900 | $86,300 |
| 2018 | $4,129 | $296,200 | $209,900 | $86,300 |
| 2017 | $3,691 | $134,900 | $55,400 | $79,500 |
| 2016 | $3,583 | $134,900 | $55,400 | $79,500 |
| 2015 | $1,185 | $134,900 | $55,400 | $79,500 |
| 2014 | $2,197 | $134,900 | $55,400 | $79,500 |
Agents Affiliated with this Home
-
Joe Lapp
J
Seller's Agent in 2024
Joe Lapp
Realty ONE Group Unlimited
(717) 629-1789
1 in this area
4 Total Sales
-
Matthew Pini

Buyer's Agent in 2024
Matthew Pini
Berkshire Hathaway HomeServices Homesale Realty
(717) 468-8605
1 in this area
78 Total Sales
-
Bradley Zimmerman

Seller's Agent in 2017
Bradley Zimmerman
RE/MAX
(717) 278-4771
44 in this area
323 Total Sales
-
James Barto
J
Buyer's Agent in 2017
James Barto
Iron Valley Real Estate of Lancaster
(717) 572-2715
3 in this area
12 Total Sales
Map
Source: Bright MLS
MLS Number: PALA2048264
APN: 400-32564-0-0000
- 28 S Fulton St
- 39 N Clay St
- 108 110 S Main St
- 151 N Main St
- 462 Red Rose Dr
- 333 Hollow View
- 360 Lake View Dr
- 18 Crystal Dr
- 736 Park Hill Dr
- 320 Cedar Hollow
- 310 Cedar Hollow
- 52 Sunset Ave
- 930 Orchard Rd
- 148 Sunny Slope Ln
- 618 Hamaker Rd
- 245 Moyer Ridge Dr
- 518 Meadowlark Ln
- 6049 Bayberry Ave
- 918 Lebanon Rd
- 6337 Bayberry Ave
