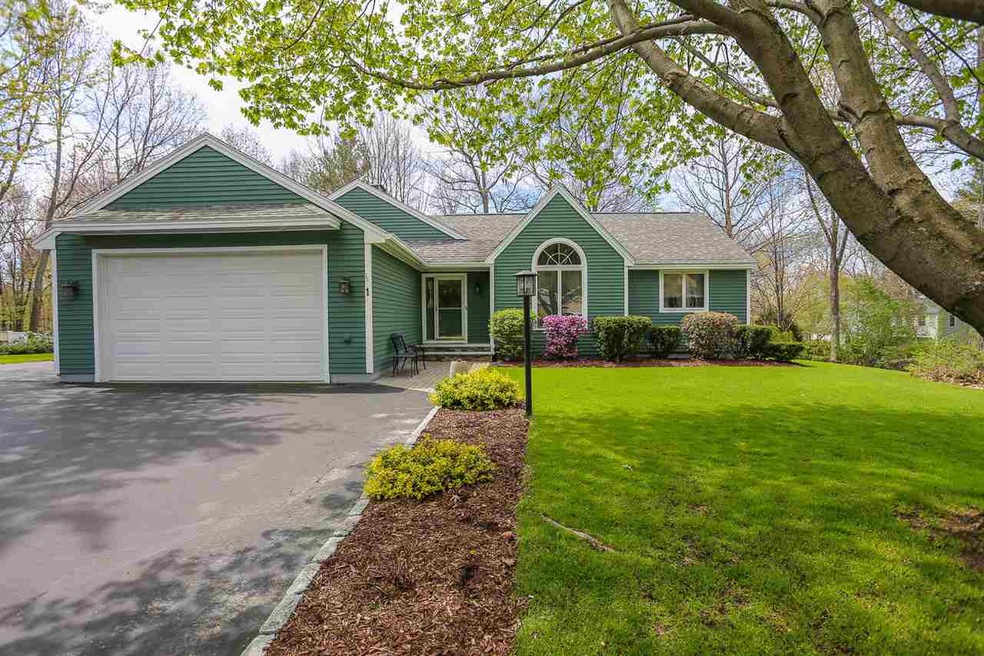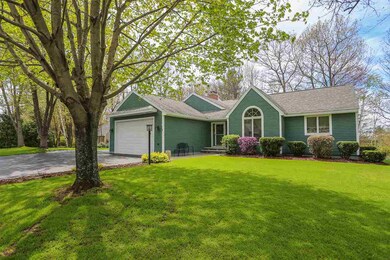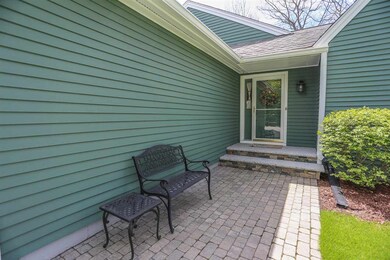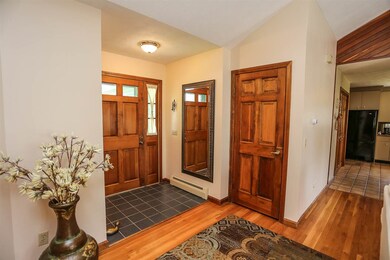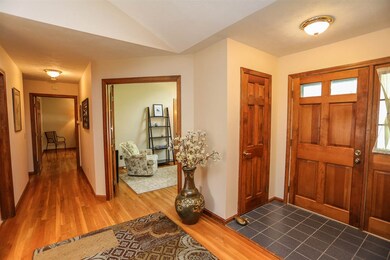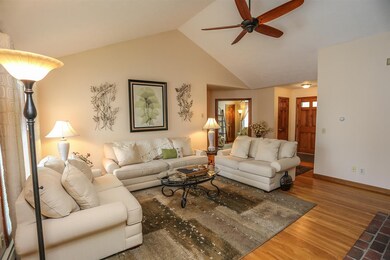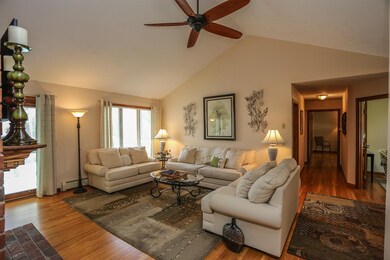
1 Nancy Ln Hooksett, NH 03106
Highlights
- Corner Lot
- 2 Car Attached Garage
- Landscaped
- Hooksett Memorial School Rated A-
- Zoned Heating
- Baseboard Heating
About This Home
As of January 2018Meticulously Maintained Hooksett Ranch in Desirable Campbell Hill Estates. Gorgeous Landscaping will greet you when you arrive to the property. This home offers plenty of parking space with a paved stone walkway and steps to the main door. Gleaming Hardwood floors cover the first floor as you enter. Family Room with gas fireplace and sliding doors to the amazing oversized deck! Plenty of natural light! Kitchen offers tile floors and tiled backsplash. Front Bedroom can be used as a den, office or small bedroom. Down the hall will bring you to 2 more bedrooms. A large 2nd Bedroom with large closets. Master Bedroom has nice carpet to keep your feet warm in the morning! Master Bathroom is an amazing retreat! Recently remodeled with a new vanity with granite counters, Large tiled shower and tile floors! Unfinished basement has its on zone for heat and could easily be finished if needed. It has its own entrance and driveway for possible in-law potential if desired.This home offers a wonderful outside experience with a gazebo and oversized deck for entertaining. New stone wall adds character to this beautiful lot! This home is being sold fully furnished. Come view this beautiful property!
Last Agent to Sell the Property
Keller Williams Realty-Metropolitan License #065985 Listed on: 05/04/2017

Last Buyer's Agent
Keller Williams Realty-Metropolitan License #065985 Listed on: 05/04/2017

Home Details
Home Type
- Single Family
Est. Annual Taxes
- $9,455
Year Built
- 1988
Lot Details
- 0.53 Acre Lot
- Landscaped
- Corner Lot
- Lot Sloped Up
- Property is zoned MDR
Parking
- 2 Car Attached Garage
- Automatic Garage Door Opener
- Driveway
Home Design
- Concrete Foundation
- Wood Frame Construction
- Shingle Roof
- Vinyl Siding
Interior Spaces
- 1-Story Property
Kitchen
- Stove
- Microwave
- Dishwasher
Bedrooms and Bathrooms
- 3 Bedrooms
- 2 Bathrooms
Laundry
- Dryer
- Washer
Unfinished Basement
- Walk-Out Basement
- Basement Fills Entire Space Under The House
- Connecting Stairway
Utilities
- Zoned Heating
- Baseboard Heating
- Hot Water Heating System
- Heating System Uses Natural Gas
- 150 Amp Service
- Water Heater
Listing and Financial Details
- Legal Lot and Block 29 / 18
- 26% Total Tax Rate
Ownership History
Purchase Details
Home Financials for this Owner
Home Financials are based on the most recent Mortgage that was taken out on this home.Purchase Details
Home Financials for this Owner
Home Financials are based on the most recent Mortgage that was taken out on this home.Purchase Details
Similar Homes in Hooksett, NH
Home Values in the Area
Average Home Value in this Area
Purchase History
| Date | Type | Sale Price | Title Company |
|---|---|---|---|
| Warranty Deed | $337,000 | -- | |
| Warranty Deed | $300,000 | -- | |
| Warranty Deed | $230,000 | -- |
Mortgage History
| Date | Status | Loan Amount | Loan Type |
|---|---|---|---|
| Open | $239,500 | Stand Alone Refi Refinance Of Original Loan | |
| Closed | $269,600 | New Conventional |
Property History
| Date | Event | Price | Change | Sq Ft Price |
|---|---|---|---|---|
| 01/05/2018 01/05/18 | Sold | $337,000 | -0.9% | $219 / Sq Ft |
| 11/24/2017 11/24/17 | For Sale | $339,900 | +13.3% | $220 / Sq Ft |
| 05/24/2017 05/24/17 | Sold | $300,000 | +3.5% | $195 / Sq Ft |
| 05/07/2017 05/07/17 | Pending | -- | -- | -- |
| 05/04/2017 05/04/17 | For Sale | $289,900 | -- | $188 / Sq Ft |
Tax History Compared to Growth
Tax History
| Year | Tax Paid | Tax Assessment Tax Assessment Total Assessment is a certain percentage of the fair market value that is determined by local assessors to be the total taxable value of land and additions on the property. | Land | Improvement |
|---|---|---|---|---|
| 2024 | $9,455 | $557,500 | $160,900 | $396,600 |
| 2023 | $8,909 | $557,500 | $160,900 | $396,600 |
| 2022 | $7,443 | $309,500 | $101,800 | $207,700 |
| 2021 | $6,877 | $309,500 | $101,800 | $207,700 |
| 2020 | $6,967 | $309,500 | $101,800 | $207,700 |
| 2019 | $6,670 | $309,500 | $101,800 | $207,700 |
| 2018 | $6,846 | $309,500 | $101,800 | $207,700 |
| 2017 | $5,952 | $222,600 | $87,400 | $135,200 |
| 2016 | $5,874 | $222,600 | $87,400 | $135,200 |
| 2015 | $29,915 | $222,600 | $87,400 | $135,200 |
| 2014 | $29,336 | $222,600 | $87,400 | $135,200 |
| 2013 | -- | $222,600 | $87,400 | $135,200 |
Agents Affiliated with this Home
-
Stacie Berry

Seller's Agent in 2018
Stacie Berry
Keller Williams Realty-Metropolitan
(603) 361-1386
26 in this area
91 Total Sales
-
Cheryl Zarella

Buyer's Agent in 2018
Cheryl Zarella
Coldwell Banker Realty Bedford NH
(603) 714-5647
1 in this area
286 Total Sales
Map
Source: PrimeMLS
MLS Number: 4631545
APN: HOOK-000025-000018-000029
- 12 Julia Dr
- 6 Virginia Ct
- 13 Virginia Ct
- 31 Shaker Hill Rd Unit 31
- 31 Shaker Hill Rd
- 22 Harmony Ln
- 7 Martins Ferry Rd Unit D
- 7 Martins Ferry Rd Unit B
- 29 Benton Rd
- 8 Lincoln Dr Unit B
- 25 Harvest Dr
- 1 Trent Rd
- 1465 Hooksett Rd Unit 209
- 1465 Hooksett Rd Unit 145 Arundel
- 1465 Hooksett Rd Unit 144
- 1465 Hooksett Rd Unit 272
- 3 Hidden Ranch Dr
- 6 Hidden Ranch Dr
- 143 W River Rd
- 102 Laurel Rd Unit 30
