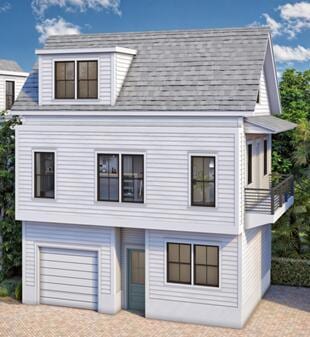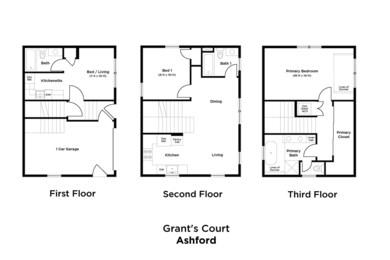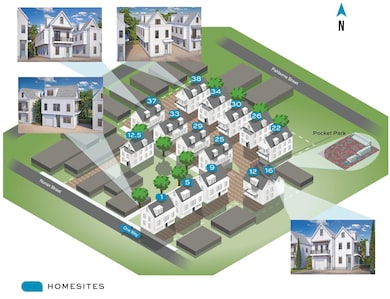
1 Nats Ct Charleston, SC 29403
Westside NeighborhoodEstimated payment $6,441/month
Highlights
- Under Construction
- Contemporary Architecture
- Wood Flooring
- Home Energy Rating Service (HERS) Rated Property
- Cathedral Ceiling
- 2-minute walk to Mitchell Playground
About This Home
Discover the Ashford, a beautifully designed three-story home that blends modern elegance with everyday functionality. From the moment you arrive, the Ashford makes a statement with its clean coastal-inspired exterior, complete with charming dormers, crisp white siding, and sleek, black-framed windows. A private 1-car garage and front entry create a welcoming and practical ground-level layout. Inside, the first floor offers a ADU/mother-in-law suite with bed/living area with a full bath and kitchenette for additional living or can be used as a rental for a 6-month minimum lease term. On the second level, the bright and airy open-concept kitchen, dining, and living area is ideal for hosting or relaxing, complemented by a spacious secondary bedroom and full bath for added flexibility.
Home Details
Home Type
- Single Family
Year Built
- Built in 2025 | Under Construction
Lot Details
- 436 Sq Ft Lot
- Level Lot
Parking
- 1 Car Garage
- Garage Door Opener
- Off-Street Parking
Home Design
- Contemporary Architecture
- Raised Foundation
- Architectural Shingle Roof
Interior Spaces
- 1,416 Sq Ft Home
- 3-Story Property
- Smooth Ceilings
- Cathedral Ceiling
- Ceiling Fan
- Thermal Windows
- <<energyStarQualifiedWindowsToken>>
- Insulated Doors
- Great Room
- Stacked Washer and Dryer
Kitchen
- Gas Range
- <<microwave>>
- ENERGY STAR Qualified Appliances
- Kitchen Island
- Disposal
Flooring
- Wood
- Ceramic Tile
Bedrooms and Bathrooms
- 3 Bedrooms
- Walk-In Closet
- In-Law or Guest Suite
- 3 Full Bathrooms
- Garden Bath
Home Security
- Storm Windows
- Fire Sprinkler System
Eco-Friendly Details
- Home Energy Rating Service (HERS) Rated Property
- Energy-Efficient HVAC
Outdoor Features
- Balcony
Schools
- James Simons Elementary School
- Simmons Pinckney Middle School
- Burke High School
Utilities
- Cooling Available
- Forced Air Heating System
- Heat Pump System
- Tankless Water Heater
- Private Sewer
Listing and Financial Details
- Home warranty included in the sale of the property
Community Details
Overview
- Built by Drb Homes
- Grants Court Subdivision
Recreation
- Park
Map
Home Values in the Area
Average Home Value in this Area
Property History
| Date | Event | Price | Change | Sq Ft Price |
|---|---|---|---|---|
| 05/30/2025 05/30/25 | For Sale | $984,990 | -- | $696 / Sq Ft |
Similar Homes in the area
Source: CHS Regional MLS
MLS Number: 25015112
- 25 Nats Ct
- 12.5 B Nunan St
- 16 Nats Ct
- 12.5-B Nunan St
- 12.5-B Nunan St
- 12.5-B Nunan St
- 12.5-B Nunan St
- 12.5-B Nunan St
- 12 Nats Ct
- 29 Nats Ct
- 30 Nats Ct
- 173 Fishburne St
- 169 Fishburne St
- 179 &181 Fishburne St
- 2 Kennedy Ct
- 10 Humphrey Ct
- 314 Ashley Ave Unit Ab
- 200 Fishburne St
- 4 Catfiddle St
- 202 Fishburne St
- 286 Ashley Ave
- 286 Ashley Ave
- 180 Line St Unit B
- 25 Kennedy St Unit C
- 138 Line St Unit 1
- 138 Line St Unit H
- 70 Carolina St Unit 301
- 70 Carolina St Unit 201
- 70 Carolina St Unit 202
- 43 Kennedy St Unit B
- 3 1/2 Woodall Ct
- 404 Sumter St Unit B
- 104 Spring St Unit D14
- 335 Ashley Ave
- 457 Race St
- 5 Maranda Holmes St
- 291 Coming St
- 293 Coming St
- 250 Coming St
- 66 Line St Unit A


