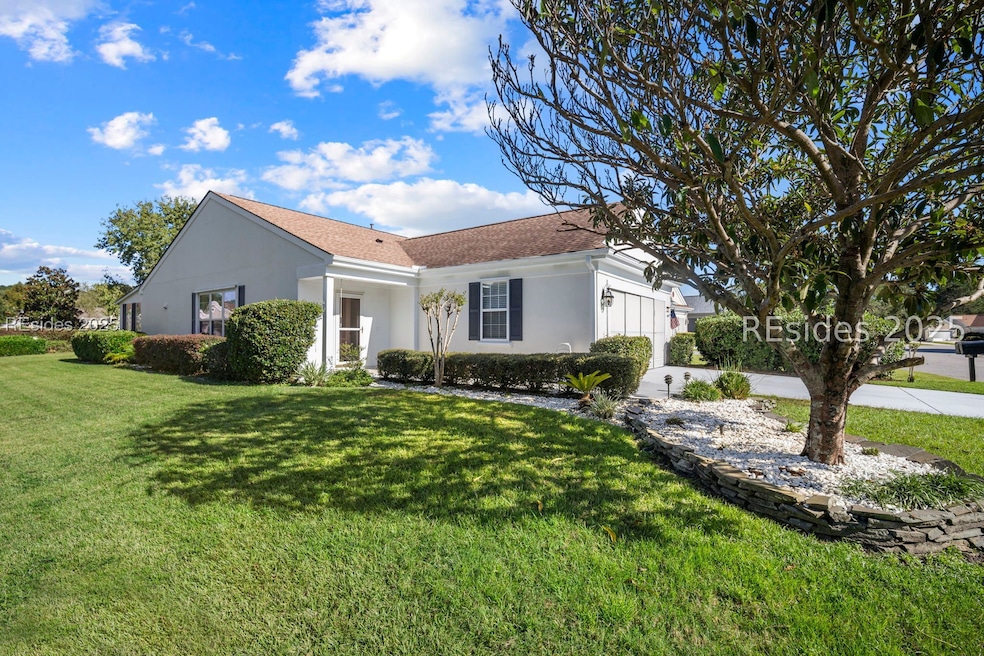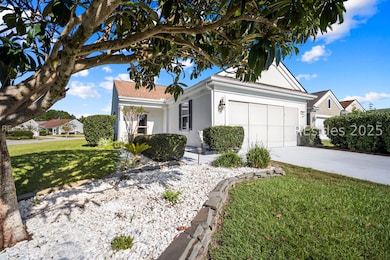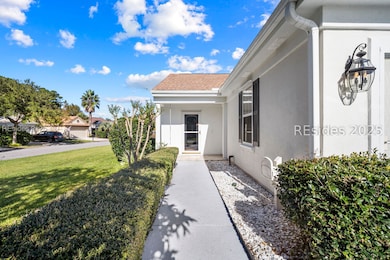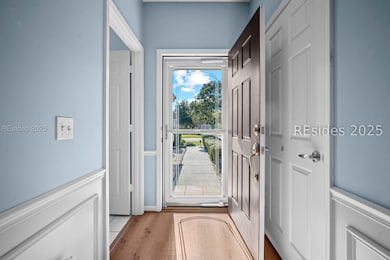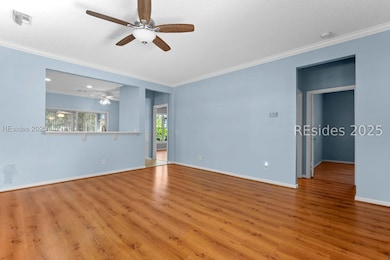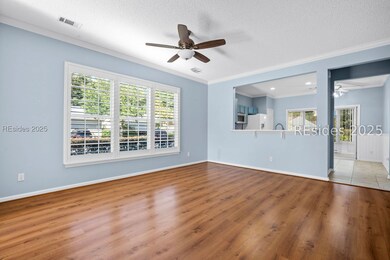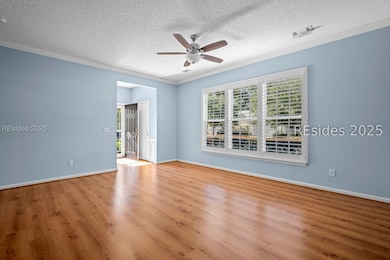1 Nesting Ln Bluffton, SC 29909
Sun City Hilton Head NeighborhoodEstimated payment $2,063/month
Highlights
- Golf Course Community
- Active Adult
- Clubhouse
- Fitness Center
- RV or Boat Storage in Community
- Main Floor Primary Bedroom
About This Home
Nestled on a corner lot, this Bayberry model with lush landscaping has 2 bedrooms, 2 updated baths and is ready to move in with many attractive features including the sunroom off the kitchen. The great room has a wall full of windows letting in the natural light and overlooks the pass through into the kitchen which includes plenty of space for dining. The kitchen cabinets are newly refinished and most of the appliances are newer. Sliding glass door leads to the Sunroom which can now be used year-round and offers views of lush landscaping. The primary bedroom overlooks the back yard for privacy and leads into the remodeled bathroom with double vanities and walk-in shower. The closet has plenty of space and shelving. The second bedroom is at the front of the home and has a nice-sized closet and the guest bath is close by. There is an utility room for the washer and dryer and this leads to the 2-car garage which has numerous built-ins that create a workspace and wonderful storage. Enjoy this 55+ gated, community which has so many things to offer. Some of the sports include bocce ball, swimming in one of the 5 pools, golfing on one of the 3 18-hole courses, tennis, pickleball, the softball club or just enjoy walking the leisure trails through the community or working out. Or perhaps you have a more creative side which might include the stain glass studio or photography studio just to mention a few - there are more than 150 groups and clubs waiting for you and there is always something. Don't miss the on-site restaurants.
Home Details
Home Type
- Single Family
Year Built
- Built in 2004
Lot Details
- South Facing Home
- Landscaped
- Corner Lot
- Sprinkler System
Parking
- 2 Car Garage
- Driveway
Home Design
- Asphalt Roof
- Stucco
Interior Spaces
- 1,278 Sq Ft Home
- Ceiling Fan
- Window Treatments
- Entrance Foyer
- Great Room
- Dining Room
- Utility Room
- Laundry Room
- Pull Down Stairs to Attic
Kitchen
- Eat-In Kitchen
- Self-Cleaning Oven
- Range
- Microwave
- Dishwasher
- Disposal
Flooring
- Concrete
- Ceramic Tile
Bedrooms and Bathrooms
- 2 Bedrooms
- Primary Bedroom on Main
- 2 Full Bathrooms
- Separate Shower
Home Security
- Storm Doors
- Fire and Smoke Detector
Outdoor Features
- Rain Gutters
- Front Porch
Utilities
- Window Unit Cooling System
- Central Air
- Heating System Uses Gas
- Tankless Water Heater
- Water Purifier
- Water Softener
Listing and Financial Details
- Tax Lot 869
- Assessor Parcel Number R600 028 000 0810 0000
Community Details
Overview
- Active Adult
- Eagle's Landing Subdivision, Bayberry Floorplan
Amenities
- Community Garden
- Restaurant
- Clubhouse
- Business Center
Recreation
- RV or Boat Storage in Community
- Golf Course Community
- Tennis Courts
- Pickleball Courts
- Bocce Ball Court
- Fitness Center
- Community Pool
- Dog Park
- Trails
Security
- Security Guard
Map
Home Values in the Area
Average Home Value in this Area
Tax History
| Year | Tax Paid | Tax Assessment Tax Assessment Total Assessment is a certain percentage of the fair market value that is determined by local assessors to be the total taxable value of land and additions on the property. | Land | Improvement |
|---|---|---|---|---|
| 2024 | $1,877 | $14,600 | $2,700 | $11,900 |
| 2023 | $5,435 | $12,812 | $2,700 | $10,112 |
| 2022 | $758 | $8,004 | $2,080 | $5,924 |
| 2021 | $751 | $8,004 | $2,080 | $5,924 |
| 2020 | $747 | $8,004 | $2,080 | $5,924 |
| 2019 | $729 | $8,004 | $2,080 | $5,924 |
| 2018 | $703 | $7,130 | $0 | $0 |
| 2017 | $595 | $6,200 | $0 | $0 |
| 2016 | $823 | $6,200 | $0 | $0 |
Property History
| Date | Event | Price | List to Sale | Price per Sq Ft |
|---|---|---|---|---|
| 01/10/2026 01/10/26 | Price Changed | $370,000 | -0.5% | $290 / Sq Ft |
| 12/24/2025 12/24/25 | Price Changed | $372,000 | -0.8% | $291 / Sq Ft |
| 11/11/2025 11/11/25 | Price Changed | $375,000 | -1.3% | $293 / Sq Ft |
| 10/22/2025 10/22/25 | For Sale | $379,900 | 0.0% | $297 / Sq Ft |
| 10/22/2025 10/22/25 | Off Market | $379,900 | -- | -- |
| 10/19/2025 10/19/25 | For Sale | $379,900 | -- | $297 / Sq Ft |
Purchase History
| Date | Type | Sale Price | Title Company |
|---|---|---|---|
| Warranty Deed | $365,000 | None Listed On Document | |
| Interfamily Deed Transfer | -- | None Available | |
| Interfamily Deed Transfer | -- | None Available | |
| Warranty Deed | $140,285 | -- |
Mortgage History
| Date | Status | Loan Amount | Loan Type |
|---|---|---|---|
| Open | $340,000 | VA | |
| Previous Owner | $65,350 | New Conventional | |
| Previous Owner | $75,000 | Purchase Money Mortgage |
Source: REsides
MLS Number: 502261
APN: R600-028-000-0810-0000
- 546 Colonel Thomas Heyward Rd
- 28 Golden Eagle Dr
- 36 Nesting Ln
- 39 Nesting Ln
- 41 Cypress Run
- 86 Cypress Run
- 260 Landing Ln
- 21 Cypress Run
- 278 Landing Ln
- 153 Landing Ln
- 108 Landing Ln
- 342 Landing Ln
- 7 Tallow Dr
- 15 Tallow Dr
- 655 Cypress Hills Dr
- 11 Candle Light Ln
- 11 Candlelight Ln
- 112 Cypress Hollow
- 47 Redtail Dr
- 2 Belvedere Ln
- 119 Sandbar Ln Unit 101
- 65 Sandbar Ln Unit 101
- 1339 St Somewhere Dr
- 1 Pomegranate Ln
- 56 Cedar View Cir
- 137 Dormitory Rd
- 1571 Shoreside Dr Unit 101
- 155 Weekend Ave
- 220 Landshark Blvd
- 652 Ocean Hammock Loop
- 225 University Pkwy
- 35 Flip Side Ln
- 215 Dillard Mill Dr
- 119 Blue Starfish Ln
- 320 Corn Ml Way
- 363 Harborside Dr
- 35 Caribbean Soul Ave
- 636 Horizon Ct
- 215 Tropics Ave
- 271 Flip Side Ln
Ask me questions while you tour the home.
