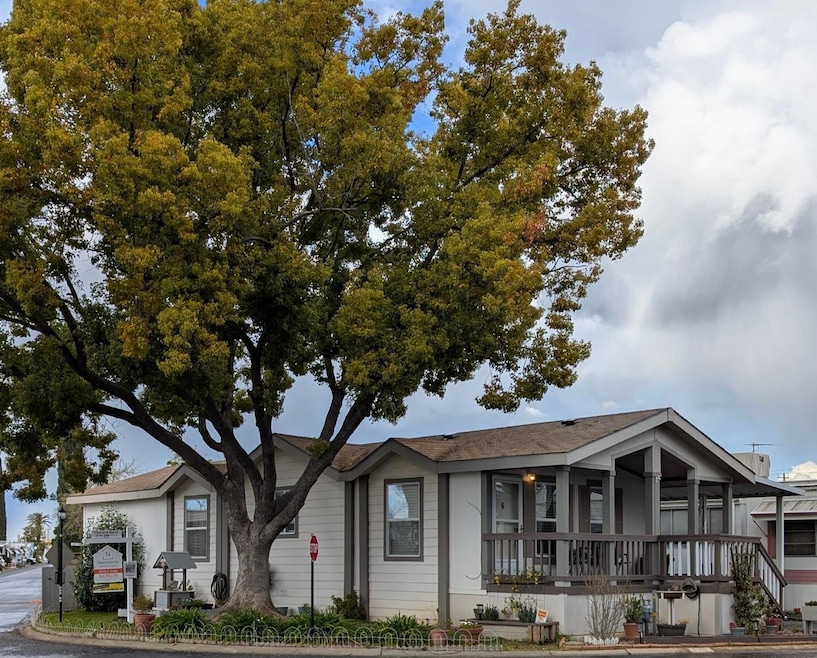
$110,900
- 2 Beds
- 2 Baths
- 1,160 Sq Ft
- 172 Rolling River Ln
- Rancho Cordova, CA
Incredible Value in a Sought-After 55+ Community! Spacious and well-maintained, this home offers exceptional square footage at a fantastic price & a 2 yr. Roof Certificate. Step into a wide open living room with newer carpet and enjoy the charm of the beautiful built-in cabinetry in the dining area. The updated kitchen adds modern convenience, while the oversized laundry room offers endless
Kimberly Eckert Real Broker
