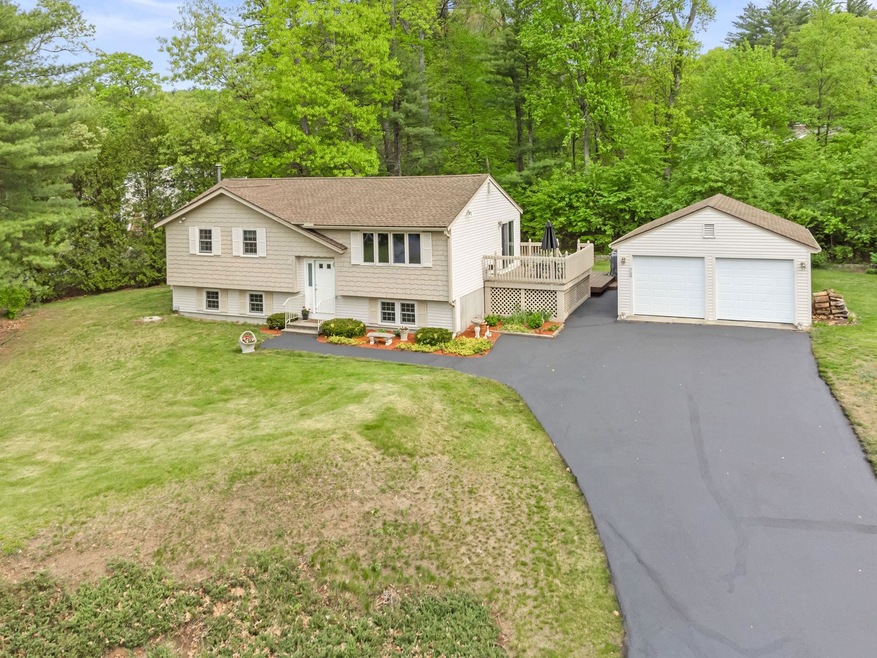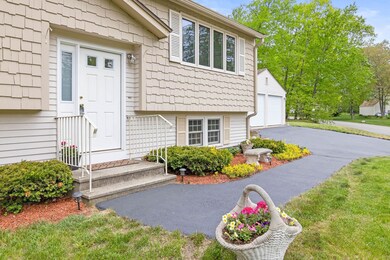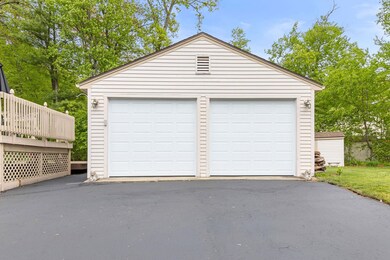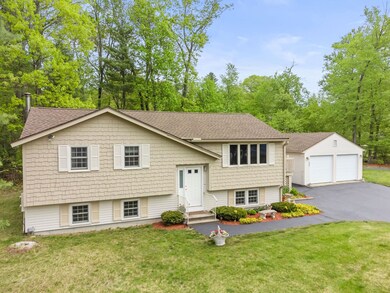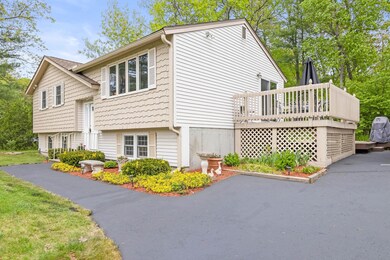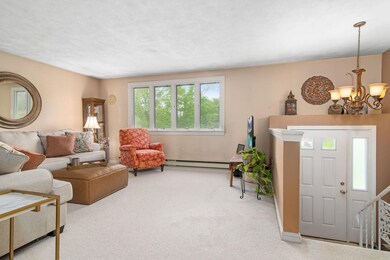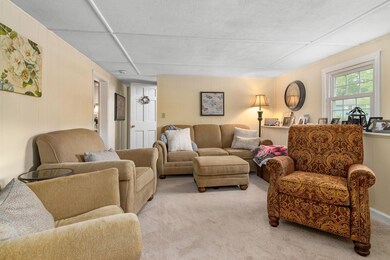
1 Nora Rd MerriMacK, NH 03054
Highlights
- Countryside Views
- Raised Ranch Architecture
- 2 Car Garage
- Wood Burning Stove
- Corner Lot
- Porch
About This Home
As of June 2023Meticulously kept split level with 2 car garage and shed. Located in desirable Merrimack neighborhood, close by to amenities, yet just far enough away. Nicely landscaped .46 acre corner lot with plenty of parking with the second driveway, (Primary driveway just sealed)\. Garage and shed for additional storage. Enjoy listening to the birds while sitting out on the porch or patio with your favorite beverage. Inside you have an open kitchen, dining room area with plenty of natural light. Living room 4 beds (tax card shows 3), 1 bath. Family room on the lower level offers a great place to cuddle up to the wood stove in the cold months. There is also a forth bedroom or office space. Roof, water tank, expansion tank and carpet are all within 5 years old. This home needs nothing but new owners! Showings are during the hours of the open houses only. No appointment needed for open houses, Thursday 5/18 from 4-6 and Saturday 5/20 from 12-2.
Last Agent to Sell the Property
Keller Williams Realty-Metropolitan Listed on: 05/18/2023

Home Details
Home Type
- Single Family
Est. Annual Taxes
- $6,264
Year Built
- Built in 1974
Lot Details
- 0.46 Acre Lot
- Landscaped
- Corner Lot
- Level Lot
- Garden
Parking
- 2 Car Garage
- Parking Storage or Cabinetry
- Automatic Garage Door Opener
- Driveway
- Off-Street Parking
Home Design
- Raised Ranch Architecture
- Split Foyer
- Split Level Home
- Poured Concrete
- Wood Frame Construction
- Shingle Roof
- Clap Board Siding
Interior Spaces
- 2-Story Property
- Ceiling Fan
- Wood Burning Stove
- Double Pane Windows
- Combination Kitchen and Dining Room
- Storage
- Countryside Views
Kitchen
- Electric Cooktop
- Microwave
- Dishwasher
Flooring
- Carpet
- Ceramic Tile
Bedrooms and Bathrooms
- 4 Bedrooms
- 1 Full Bathroom
Laundry
- Dryer
- Washer
Finished Basement
- Heated Basement
- Basement Fills Entire Space Under The House
- Walk-Up Access
- Connecting Stairway
- Exterior Basement Entry
- Laundry in Basement
- Basement Storage
- Natural lighting in basement
Accessible Home Design
- Hard or Low Nap Flooring
- Low Pile Carpeting
- Accessible Parking
Outdoor Features
- Patio
- Shed
- Outbuilding
- Porch
Utilities
- Baseboard Heating
- Heating System Uses Wood
- Programmable Thermostat
- 200+ Amp Service
- Electric Water Heater
- High Speed Internet
- Phone Available
- Cable TV Available
Community Details
- Community Storage Space
Ownership History
Purchase Details
Home Financials for this Owner
Home Financials are based on the most recent Mortgage that was taken out on this home.Purchase Details
Home Financials for this Owner
Home Financials are based on the most recent Mortgage that was taken out on this home.Purchase Details
Similar Homes in MerriMacK, NH
Home Values in the Area
Average Home Value in this Area
Purchase History
| Date | Type | Sale Price | Title Company |
|---|---|---|---|
| Warranty Deed | $455,000 | None Available | |
| Warranty Deed | $320,000 | -- | |
| Deed | -- | -- |
Mortgage History
| Date | Status | Loan Amount | Loan Type |
|---|---|---|---|
| Open | $408,772 | Adjustable Rate Mortgage/ARM | |
| Previous Owner | $25,000 | Stand Alone Refi Refinance Of Original Loan | |
| Previous Owner | $190,000 | Purchase Money Mortgage |
Property History
| Date | Event | Price | Change | Sq Ft Price |
|---|---|---|---|---|
| 06/21/2023 06/21/23 | Sold | $455,000 | +7.1% | $224 / Sq Ft |
| 05/19/2023 05/19/23 | Pending | -- | -- | -- |
| 05/18/2023 05/18/23 | For Sale | $425,000 | +32.8% | $209 / Sq Ft |
| 06/28/2019 06/28/19 | Sold | $320,000 | +1.6% | $215 / Sq Ft |
| 06/01/2019 06/01/19 | Pending | -- | -- | -- |
| 05/28/2019 05/28/19 | For Sale | $314,900 | -- | $212 / Sq Ft |
Tax History Compared to Growth
Tax History
| Year | Tax Paid | Tax Assessment Tax Assessment Total Assessment is a certain percentage of the fair market value that is determined by local assessors to be the total taxable value of land and additions on the property. | Land | Improvement |
|---|---|---|---|---|
| 2024 | $7,006 | $338,600 | $187,900 | $150,700 |
| 2023 | $6,586 | $338,600 | $187,900 | $150,700 |
| 2022 | $5,885 | $338,600 | $187,900 | $150,700 |
| 2021 | $5,814 | $338,600 | $187,900 | $150,700 |
| 2020 | $5,608 | $233,100 | $125,300 | $107,800 |
| 2019 | $5,627 | $233,200 | $125,300 | $107,900 |
| 2018 | $5,630 | $233,400 | $125,300 | $108,100 |
| 2017 | $5,455 | $233,400 | $125,300 | $108,100 |
| 2016 | $5,319 | $233,400 | $125,300 | $108,100 |
| 2015 | $5,102 | $206,400 | $113,900 | $92,500 |
| 2014 | $4,972 | $206,400 | $113,900 | $92,500 |
| 2013 | $4,935 | $206,400 | $113,900 | $92,500 |
Agents Affiliated with this Home
-
Lisa Derome

Seller's Agent in 2023
Lisa Derome
Keller Williams Realty-Metropolitan
(603) 454-4858
2 in this area
16 Total Sales
-
Gina Rowe
G
Buyer's Agent in 2023
Gina Rowe
Realty One Group Next Level
(857) 364-1934
1 in this area
11 Total Sales
-
Kathy Kaklamanos

Seller's Agent in 2019
Kathy Kaklamanos
BHG Masiello Nashua
(603) 493-5990
5 in this area
65 Total Sales
-
Linda DiSilvestro
L
Buyer's Agent in 2019
Linda DiSilvestro
Coldwell Banker Realty Bedford NH
(603) 860-3685
2 in this area
113 Total Sales
Map
Source: PrimeMLS
MLS Number: 4953240
APN: MRMK-000002B-000142
- 2 Curt Rd
- 2 Lamson Dr
- 15 Tinker Rd
- 613 Amherst St
- 107 Naticook Rd
- 3 New Haven Dr Unit UG206
- 218 Millwright Dr Unit 218
- 2 Roedean Dr Unit UA304
- 237 Stonebridge Dr
- 27 Cambridge Dr
- 15 Wasserman Heights
- 6 Aldrich Cir
- 12 Charles Rd
- 10 Charles Rd
- 5 Dumaine Ave Unit C
- 5 Dumaine Ave Unit D
- 5 Dumaine Ave Unit H
- 5 Dumaine Ave Unit I
- 5 Dumaine Ave Unit J
- 5 Dumaine Ave Unit K
