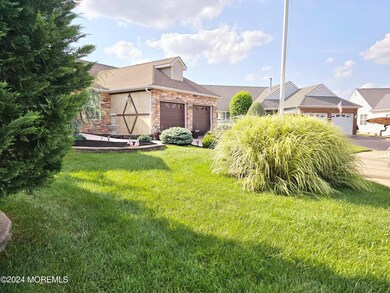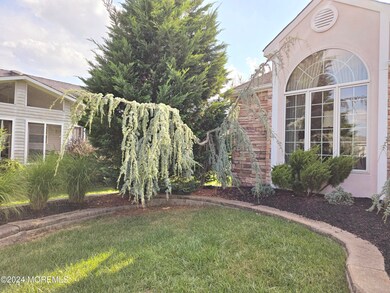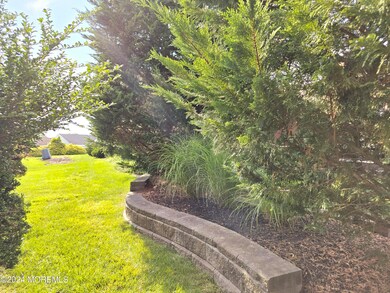
1 Notts Ct Toms River, NJ 08757
Highlights
- Outdoor Pool
- Custom Home
- Deck
- Senior Community
- Clubhouse
- Dining Room with Fireplace
About This Home
As of December 2024Welcome to one of Holiday City Heights' largest model home! If looking for that adult community living but want the large space for those family gatherings or entertaining, this expanded 2,800 sq ft Broadway Model is for you! Not only is it located on a quiet cul-de-sac, it's on an oversized 74x140 lot, professionally landscaped with inground sprinklers. Oversized deck to enjoy evening sunsets. Come in and be greeted with intricate ceilings in the living room, large dining room, spacious kitchen and a jaw dropping family room! Upgrades include a master suite with marble bathroom, whole house generator, recessed lighting throughout. Make your appt today!
Last Agent to Sell the Property
Fathom Realty NJ License #0457116 Listed on: 08/11/2024

Home Details
Home Type
- Single Family
Est. Annual Taxes
- $6,484
Year Built
- Built in 1995
Lot Details
- 10,454 Sq Ft Lot
- Lot Dimensions are 74 x 140
- Cul-De-Sac
- Irregular Lot
- Sprinkler System
HOA Fees
- $50 Monthly HOA Fees
Parking
- 2 Car Garage
- Garage Door Opener
- Double-Wide Driveway
Home Design
- Custom Home
- Shingle Roof
Interior Spaces
- 2,844 Sq Ft Home
- 1-Story Property
- Ceiling height of 9 feet on the main level
- Ceiling Fan
- Skylights
- Recessed Lighting
- Light Fixtures
- Electric Fireplace
- Awning
- Blinds
- French Doors
- Sliding Doors
- Dining Room with Fireplace
- Bonus Room
- Center Hall
- Pull Down Stairs to Attic
Kitchen
- Breakfast Area or Nook
- Eat-In Kitchen
- Gas Cooktop
- Stove
- Dishwasher
Flooring
- Wood
- Wall to Wall Carpet
- Laminate
- Marble
Bedrooms and Bathrooms
- 2 Bedrooms
- 2 Full Bathrooms
Laundry
- Dryer
- Washer
Outdoor Features
- Outdoor Pool
- Deck
- Exterior Lighting
- Outdoor Storage
Schools
- Central Reg Middle School
Utilities
- Central Air
- Baseboard Heating
- Power Generator
- Natural Gas Water Heater
Listing and Financial Details
- Exclusions: Personal Items
- Assessor Parcel Number 06-00010-06-00048
Community Details
Overview
- Senior Community
- Holiday Heights Subdivision, Broadway Floorplan
Amenities
- Clubhouse
Recreation
- Community Pool
Ownership History
Purchase Details
Home Financials for this Owner
Home Financials are based on the most recent Mortgage that was taken out on this home.Purchase Details
Purchase Details
Similar Homes in Toms River, NJ
Home Values in the Area
Average Home Value in this Area
Purchase History
| Date | Type | Sale Price | Title Company |
|---|---|---|---|
| Bargain Sale Deed | $575,000 | Acres Land Title | |
| Bargain Sale Deed | $195,000 | None Available | |
| Deed | $159,400 | -- |
Mortgage History
| Date | Status | Loan Amount | Loan Type |
|---|---|---|---|
| Open | $100,000 | Credit Line Revolving |
Property History
| Date | Event | Price | Change | Sq Ft Price |
|---|---|---|---|---|
| 12/06/2024 12/06/24 | Sold | $575,000 | +7.5% | $202 / Sq Ft |
| 08/19/2024 08/19/24 | Pending | -- | -- | -- |
| 08/11/2024 08/11/24 | For Sale | $534,900 | -- | $188 / Sq Ft |
Tax History Compared to Growth
Tax History
| Year | Tax Paid | Tax Assessment Tax Assessment Total Assessment is a certain percentage of the fair market value that is determined by local assessors to be the total taxable value of land and additions on the property. | Land | Improvement |
|---|---|---|---|---|
| 2024 | $6,484 | $279,500 | $60,000 | $219,500 |
| 2023 | $6,364 | $279,500 | $60,000 | $219,500 |
| 2022 | $6,364 | $279,500 | $60,000 | $219,500 |
| 2021 | $6,230 | $279,500 | $60,000 | $219,500 |
| 2020 | $6,230 | $279,500 | $60,000 | $219,500 |
| 2019 | $6,057 | $279,500 | $60,000 | $219,500 |
| 2018 | $4,720 | $218,500 | $60,000 | $158,500 |
| 2017 | $4,545 | $218,500 | $60,000 | $158,500 |
| 2016 | $4,521 | $218,500 | $60,000 | $158,500 |
| 2015 | $4,396 | $218,500 | $60,000 | $158,500 |
| 2014 | $4,272 | $218,500 | $60,000 | $158,500 |
Agents Affiliated with this Home
-
Domenica (Mimi) Krauss

Seller's Agent in 2024
Domenica (Mimi) Krauss
Fathom Realty NJ
(732) 620-5667
2 in this area
16 Total Sales
-
Frank Fortino

Buyer's Agent in 2024
Frank Fortino
C21/ Mack Morris Iris Lurie
(732) 995-9914
7 in this area
64 Total Sales
Map
Source: MOREMLS (Monmouth Ocean Regional REALTORS®)
MLS Number: 22422970
APN: 06-00010-06-00048
- 4 Otley Ct
- 18 Leighton Ct
- 56 Woodstock Dr
- 11 Dawn Way
- 14 Portsmouth Dr
- 11 S Point Ct
- 155 Davenport Rd
- 20 Abergele Dr
- 156 Prince Charles Dr
- 1 Cardigan Dr
- 187 Prince Charles Dr
- 2 Santo Domingo Dr
- 3 Andover Ct
- 8 Panama Ct
- 9 Zapata Ct
- 5 Linstead Ct
- 8 Stockport Dr
- 87 Prince Charles Dr
- 6 Madras Ct
- 91 San Carlos St






