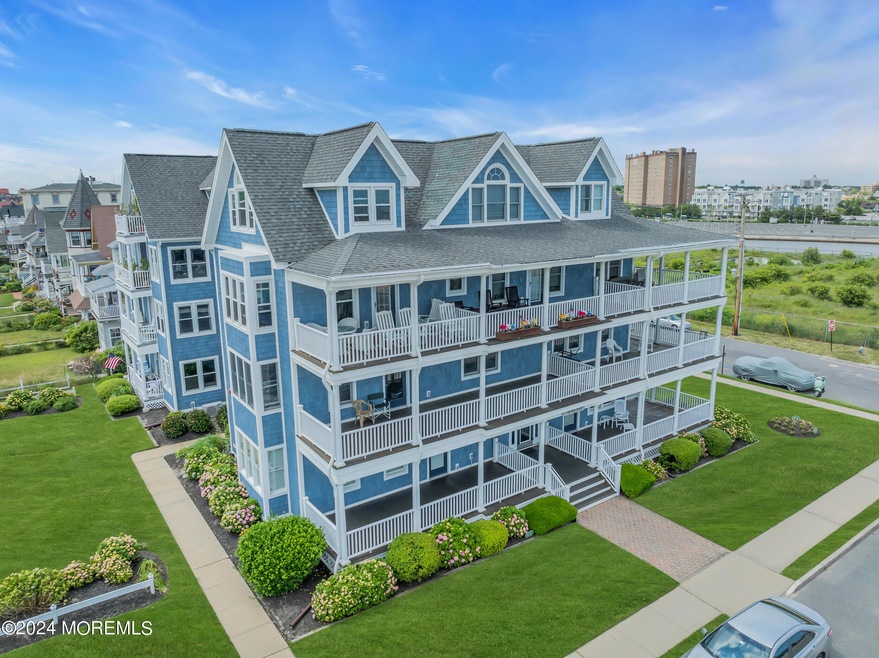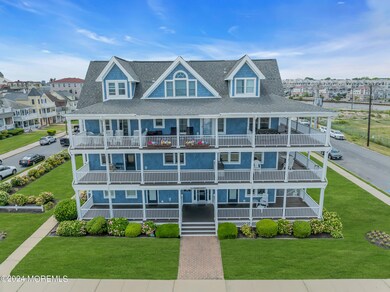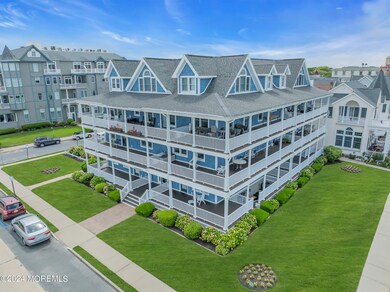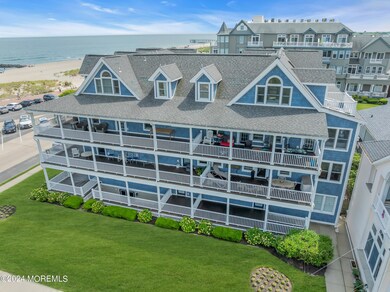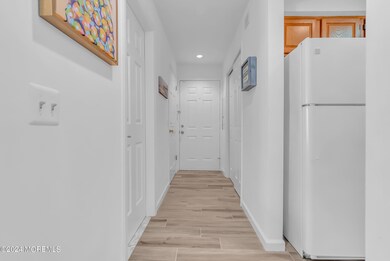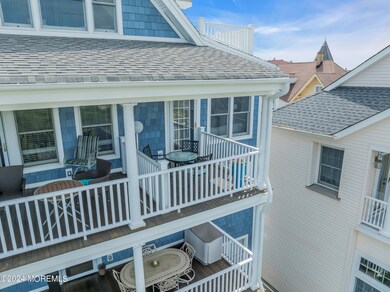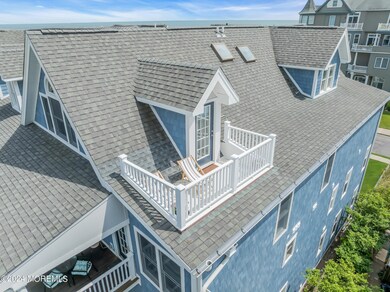
1 Ocean Ave Unit 13 Ocean Grove, NJ 07756
Highlights
- Ocean View
- Bonus Room
- Covered patio or porch
- Waterfront
- End Unit
- 4-minute walk to Founder's Park
About This Home
As of August 2024OCEANFRONT CONDO - Grab your very own front row seat for all the sun and fun of the Jersey Shore from this Waterview Condo. Whether you visit part-time or stay forever, you will love spreading out in this sun-filled, 2-story condo. Located on the TOP FLOOR of this well-maintened elevator building, this end unit has multiples views to enjoy. The main floor has a well designed, efficient kitchen with built in wine fridge, full size appliances and lots of cabinets. There is also a full-size washer and dryer, perfect powder room and a versatile bonus room which is great for a home office, guest room, yoga room, or anything you can dream up. Soak in all the amazing light in the open living room/dining area with high ceilings and direct access to your own patio for dining al fresco or enjoying the sunrises. Upstairs has a spacious primary bedroom which could fit a King Bed, 15+ ft ceilings, closet and sweet balcony off the bedroom to enjoy the evenings. The Full bath is located on this upper level with tub/shower combo and skylights and large linen closet. Newly installed ceramic flooring on main level with newer neutral carpeting upstairs. Lots of opportunity to add your special touches and make it your own. Common laundry, private storage room and bike storage in clean basement. Ready for quick close - get in to enjoy most of Summer 2024 and beyond including Sea Hear Now and Locals Summer. Building has strict NO PETS policy. Some furniture negotiable.
Last Agent to Sell the Property
RE/MAX Gateway License #1969530 Listed on: 06/17/2024

Property Details
Home Type
- Condominium
Est. Annual Taxes
- $12,815
Year Built
- Built in 1995
Lot Details
- Waterfront
- End Unit
HOA Fees
- $763 Monthly HOA Fees
Parking
- On-Street Parking
Interior Spaces
- 1,066 Sq Ft Home
- 2-Story Property
- Tray Ceiling
- Ceiling height of 9 feet on the upper level
- Ceiling Fan
- Skylights
- Recessed Lighting
- Living Room
- Bonus Room
- Ocean Views
- Basement
Kitchen
- Breakfast Area or Nook
- Stove
- Dishwasher
Flooring
- Wall to Wall Carpet
- Ceramic Tile
Bedrooms and Bathrooms
- 2 Bedrooms
- Primary Bathroom Bathtub Only
Laundry
- Dryer
- Washer
Outdoor Features
- Balcony
- Covered patio or porch
- Outdoor Storage
Location
- Upper Level
Schools
- Neptune Middle School
Utilities
- Central Air
- Heat Pump System
Listing and Financial Details
- Assessor Parcel Number 35-00102-0000-00009-0000-C313
Community Details
Overview
- Association fees include trash
- 14 Units
- Ocean Grove Subdivision
Amenities
- Common Area
- Community Storage Space
Security
- Resident Manager or Management On Site
Ownership History
Purchase Details
Home Financials for this Owner
Home Financials are based on the most recent Mortgage that was taken out on this home.Purchase Details
Home Financials for this Owner
Home Financials are based on the most recent Mortgage that was taken out on this home.Similar Homes in the area
Home Values in the Area
Average Home Value in this Area
Purchase History
| Date | Type | Sale Price | Title Company |
|---|---|---|---|
| Deed | $150,000 | -- | |
| Deed | $100,000 | -- |
Mortgage History
| Date | Status | Loan Amount | Loan Type |
|---|---|---|---|
| Open | $337,500 | New Conventional | |
| Closed | $105,000 | Purchase Money Mortgage | |
| Previous Owner | $91,000 | Purchase Money Mortgage |
Property History
| Date | Event | Price | Change | Sq Ft Price |
|---|---|---|---|---|
| 08/16/2024 08/16/24 | Sold | $675,000 | -3.6% | $633 / Sq Ft |
| 07/05/2024 07/05/24 | Pending | -- | -- | -- |
| 06/17/2024 06/17/24 | For Sale | $699,999 | -- | $657 / Sq Ft |
Tax History Compared to Growth
Tax History
| Year | Tax Paid | Tax Assessment Tax Assessment Total Assessment is a certain percentage of the fair market value that is determined by local assessors to be the total taxable value of land and additions on the property. | Land | Improvement |
|---|---|---|---|---|
| 2024 | $12,815 | $830,800 | $227,600 | $603,200 |
| 2023 | $12,815 | $722,400 | $227,600 | $494,800 |
| 2022 | $9,893 | $656,700 | $227,600 | $429,100 |
| 2021 | $9,413 | $476,300 | $137,400 | $338,900 |
| 2020 | $9,289 | $445,500 | $137,400 | $308,100 |
| 2019 | $9,413 | $445,500 | $137,400 | $308,100 |
| 2018 | $9,511 | $445,500 | $137,400 | $308,100 |
| 2017 | $9,723 | $436,800 | $128,700 | $308,100 |
| 2016 | $9,645 | $432,500 | $128,700 | $303,800 |
| 2015 | $9,932 | $453,500 | $149,700 | $303,800 |
| 2014 | $7,995 | $300,000 | $123,100 | $176,900 |
Agents Affiliated with this Home
-
Michele DeRose

Seller's Agent in 2024
Michele DeRose
RE/MAX
(732) 682-6483
15 in this area
23 Total Sales
-
Sarah Caprio
S
Buyer's Agent in 2024
Sarah Caprio
Christie's International Real Estate Group
(323) 336-7272
1 in this area
27 Total Sales
Map
Source: MOREMLS (Monmouth Ocean Regional REALTORS®)
MLS Number: 22417080
APN: 35-00102-0000-00009-0000-C313
- 4 Ocean Ave Unit 12
- 301 Lake Ave Unit 1
- 300 Cookman Ave Unit 321
- 300 Cookman Ave Unit 322
- 300 Cookman Ave Unit 303
- 10 Grove Ct Unit 20
- 11 Pilgrim Pathway
- 9 Pitman Ave
- 63 Asbury Ave
- 30 Central Ave
- 6 Arlington Ct Unit 6
- 78 Lake Ave
- 412 Sewall Ave Unit 2
- 600 Grand Ave Unit 7c
- 54 Olin St
- 501 Grand Ave Unit 5B
- 501 Grand Ave Unit 605 / 6E
- 521 Cookman Ave Unit 201
- 215 2nd Ave Unit 101
- 215 2nd Ave Unit 204
