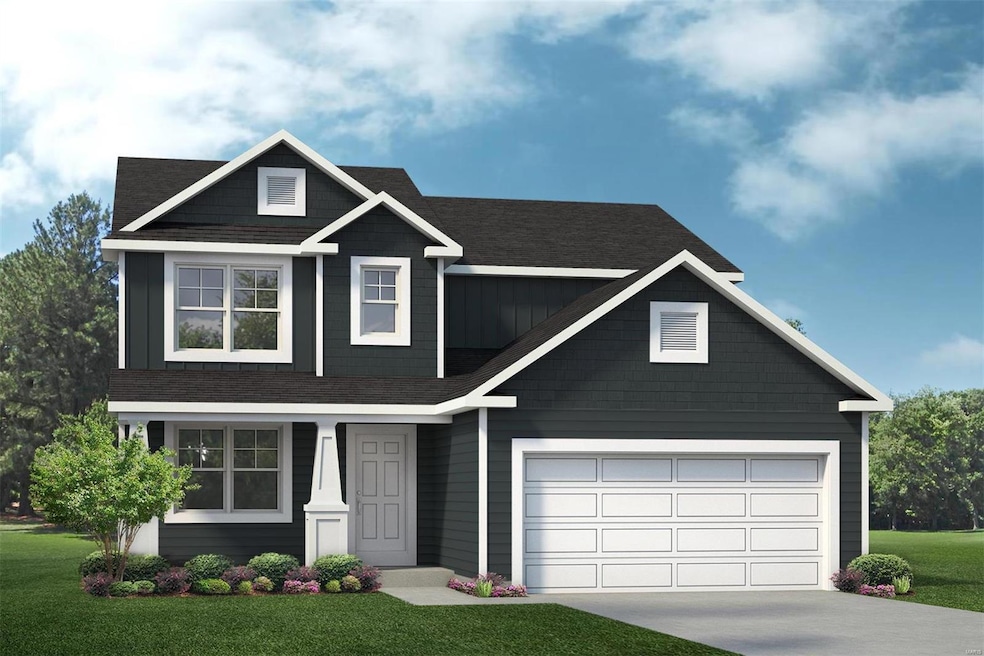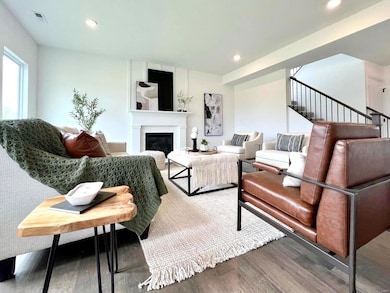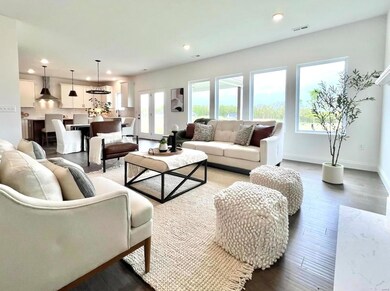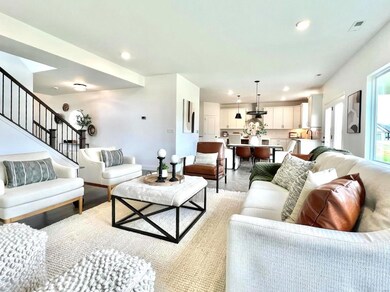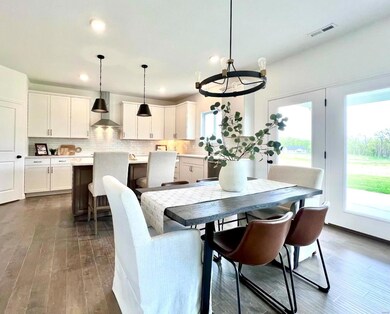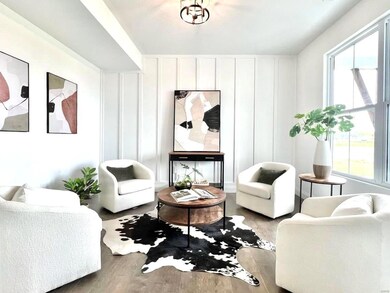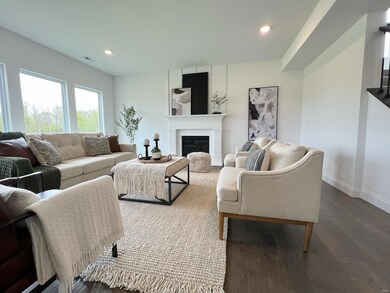
Estimated payment $3,305/month
Highlights
- New Construction
- Colonial Architecture
- Corner Lot
- Frontier Middle School Rated A-
- Clubhouse
- Cul-De-Sac
About This Home
Great Location! Welcome to Lombardo Homes at The Streets of Caledonia. The OAKDALE is a 2 Sty featuring 4 beds, 2.5 baths, 3 Car Garage & over 2,700 sq. ft. of living space. The Oakdale prioritizes family-friendly features, like the playroom or optional in-law suite on the 1st floor. The second floor features the primary suite with private full bath and large walk-in closet, three additional bedrooms, a loft for extra living space, and a second-floor laundry room! This is the *Base Price* for the OAKDALE floor plan. Come customize your dream home & Discover the Lombardo Homes difference. Your options are unlimited! The Streets of Caledonia provides homeowners with a wealth of amenities, including a clubhouse w/ full kitchen, entertainment space, fitness center & more. Outdoor amenities include a community pool w/ a beach walk-in, playground, bocce ball area, pickleball court, 30 acres of landscaped common grounds, fountained lakes & meandering walking trails w/ benches and gazebos.
Home Details
Home Type
- Single Family
Lot Details
- Cul-De-Sac
- Corner Lot
Parking
- 3 Car Attached Garage
- Driveway
Home Design
- New Construction
- Colonial Architecture
- Contemporary Architecture
- Traditional Architecture
- French Architecture
- Brick Veneer
- Composition Roof
- Vinyl Siding
Interior Spaces
- 2,710 Sq Ft Home
- 2-Story Property
- Low Emissivity Windows
- Tilt-In Windows
- Sliding Doors
- Six Panel Doors
- Panel Doors
- Unfinished Basement
Kitchen
- Microwave
- Dishwasher
- Disposal
Bedrooms and Bathrooms
- 4 Bedrooms
Schools
- Crossroads Elem. Elementary School
- Frontier Middle School
- Liberty High School
Utilities
- 90% Forced Air Heating System
Community Details
Overview
- Built by Lombardo Homes
- The Oakdale
Amenities
- Clubhouse
Map
Home Values in the Area
Average Home Value in this Area
Property History
| Date | Event | Price | Change | Sq Ft Price |
|---|---|---|---|---|
| 01/23/2025 01/23/25 | For Sale | $503,000 | -- | $186 / Sq Ft |
Similar Homes in the area
Source: MARIS MLS
MLS Number: MIS25003550
- 187 Cardow Dr
- 165 Cardow Dr
- 400 Roddens Way
- 701 Southerland Dr
- 157 Cardow Dr
- 823 Memsie Dr
- 327 Dalriada Blvd
- 717 Southerland Dr
- 84 Mora Blvd Unit 436-404
- 80 Mora Blvd Unit 436-402
- 722 Southerland Dr
- 204 Townshead Way
- 442 Smithton Blvd
- 203 Townshead Way
- 82 Mora Blvd Unit 436-403
- 223 Glasgow Green Dr
- 0 Tbb Mercer @Caledonia
- 0
- 847 Memsie Dr
- 215 Townshead Way
