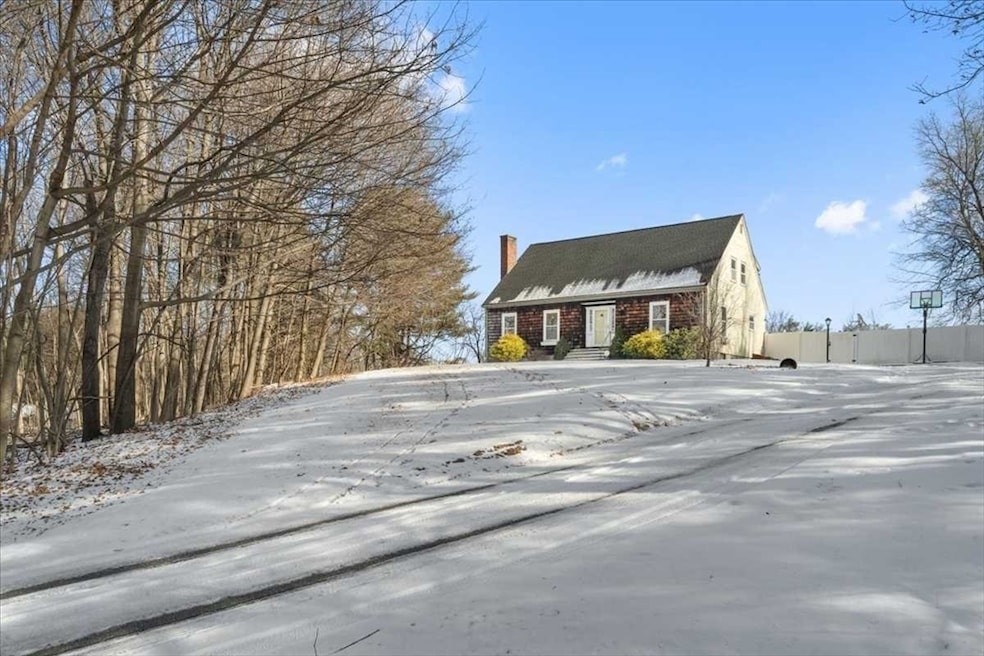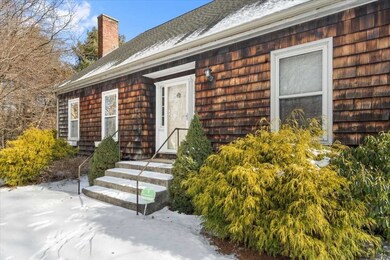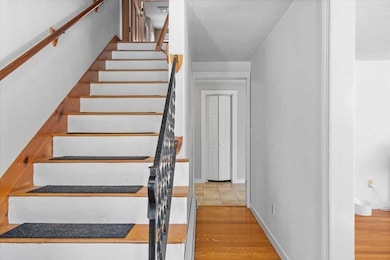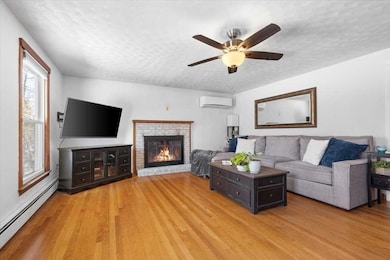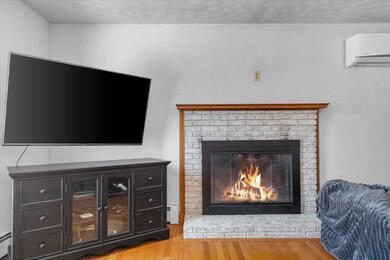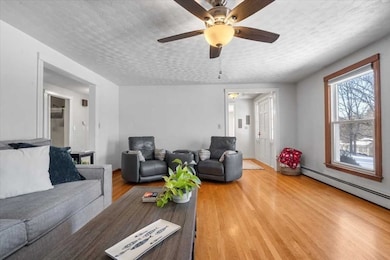
1 Olde Parish Ln Sterling, MA 01564
Outlying Sterling NeighborhoodHighlights
- Above Ground Pool
- Cape Cod Architecture
- Wood Flooring
- Wachusett Regional High School Rated A-
- Property is near public transit
- 1 Fireplace
About This Home
As of March 2025This spacious 2,400 sq ft Cape-style home is brimming with potential & offers plenty of room to grow. The 1st floor features a large family room with a cozy wood fireplace, dining room, spacious kitchen, full bath, & 1st floor bedroom. Upstairs you'll find two expansive beds & a full hall bath. The standout feature is the huge 16'x23' primary bed, which offers the ideal potential for a luxurious primary suite with walk-in closet & en-suite bath. The full basement, w/ 8' ceilings, provides over 1,000 sf of additional potential living space. Situated on a picturesque 1.45-acre lot, the home is set back from the road giving it an estate like feel where you'll also enjoy an above-ground pool, a charming gazebo, a covered 3-season porch, & ample space with the potential to add a 2 car garage. This home offers endless possibilities to renovate, build equity, and truly make it your own—an exceptional opportunity in today’s limited inventory market. Call today!
Home Details
Home Type
- Single Family
Est. Annual Taxes
- $6,257
Year Built
- Built in 1967
Lot Details
- 1.45 Acre Lot
- Fenced Yard
- Fenced
- Property is zoned NR
Home Design
- Cape Cod Architecture
- Frame Construction
- Shingle Roof
- Concrete Perimeter Foundation
Interior Spaces
- 2,408 Sq Ft Home
- 1 Fireplace
- Insulated Windows
- Basement Fills Entire Space Under The House
Kitchen
- Range
- Dishwasher
Flooring
- Wood
- Tile
Bedrooms and Bathrooms
- 4 Bedrooms
- Primary bedroom located on second floor
- 2 Full Bathrooms
Laundry
- Laundry on main level
- Washer Hookup
Parking
- 6 Car Parking Spaces
- Driveway
- Open Parking
- Off-Street Parking
Outdoor Features
- Above Ground Pool
- Enclosed patio or porch
Location
- Property is near public transit
Utilities
- Ductless Heating Or Cooling System
- 1 Cooling Zone
- Heating System Uses Oil
- Baseboard Heating
- 200+ Amp Service
- Tankless Water Heater
- Private Sewer
Community Details
- No Home Owners Association
Listing and Financial Details
- Assessor Parcel Number M:00085 L:00030,3432427
Ownership History
Purchase Details
Home Financials for this Owner
Home Financials are based on the most recent Mortgage that was taken out on this home.Purchase Details
Home Financials for this Owner
Home Financials are based on the most recent Mortgage that was taken out on this home.Similar Homes in Sterling, MA
Home Values in the Area
Average Home Value in this Area
Purchase History
| Date | Type | Sale Price | Title Company |
|---|---|---|---|
| Deed | $218,000 | -- | |
| Deed | $218,000 | -- | |
| Deed | $230,717 | -- |
Mortgage History
| Date | Status | Loan Amount | Loan Type |
|---|---|---|---|
| Open | $456,000 | Purchase Money Mortgage | |
| Closed | $456,000 | Purchase Money Mortgage | |
| Closed | $212,000 | Stand Alone Refi Refinance Of Original Loan | |
| Closed | $212,473 | FHA | |
| Previous Owner | $140,000 | No Value Available | |
| Previous Owner | $73,000 | No Value Available | |
| Previous Owner | $20,000 | No Value Available | |
| Previous Owner | $203,300 | Purchase Money Mortgage |
Property History
| Date | Event | Price | Change | Sq Ft Price |
|---|---|---|---|---|
| 03/07/2025 03/07/25 | Sold | $570,000 | -0.9% | $237 / Sq Ft |
| 01/27/2025 01/27/25 | Pending | -- | -- | -- |
| 01/14/2025 01/14/25 | For Sale | $575,000 | -- | $239 / Sq Ft |
Tax History Compared to Growth
Tax History
| Year | Tax Paid | Tax Assessment Tax Assessment Total Assessment is a certain percentage of the fair market value that is determined by local assessors to be the total taxable value of land and additions on the property. | Land | Improvement |
|---|---|---|---|---|
| 2025 | $6,646 | $516,000 | $136,400 | $379,600 |
| 2024 | $6,257 | $470,100 | $136,400 | $333,700 |
| 2023 | $6,248 | $436,900 | $136,100 | $300,800 |
| 2022 | $5,813 | $381,200 | $123,500 | $257,700 |
| 2021 | $0 | $360,300 | $123,500 | $236,800 |
| 2020 | $167 | $336,200 | $123,500 | $212,700 |
| 2019 | $1,761 | $317,000 | $123,500 | $193,500 |
| 2018 | $163 | $293,900 | $125,400 | $168,500 |
| 2017 | $4,614 | $255,900 | $116,300 | $139,600 |
| 2016 | $4,392 | $239,600 | $116,300 | $123,300 |
| 2015 | $4,409 | $255,000 | $116,800 | $138,200 |
| 2014 | $4,317 | $255,000 | $116,800 | $138,200 |
Agents Affiliated with this Home
-
Tracy Barber

Seller's Agent in 2025
Tracy Barber
Real Broker MA, LLC
(978) 400-1617
1 in this area
61 Total Sales
-
Roger Hanks

Buyer's Agent in 2025
Roger Hanks
Foster-Healey Real Estate
(508) 733-4864
1 in this area
11 Total Sales
Map
Source: MLS Property Information Network (MLS PIN)
MLS Number: 73326526
APN: STER-000085-000000-000030
- 1 Leo's Way Unit 1
- 3 Charles Patten Dr
- 2 Stuart Rd
- 246 Worcester Rd
- 0 Charles Patten Dr
- 14 Shamrock Way Unit 14
- 110 Leominster Rd
- 3 Chad Ln
- 134 Leominster Rd
- 53 Kendall Hill Rd
- 96 Clinton Rd
- 69 Kendall Hill Rd
- 7 Evergreen Cir
- 31 Mellon Hollow Rd
- 3 Village Ln
- 160 Rowley Hill Rd
- 223 Worcester Rd
- 52 S Nelson Rd
- 61 Boutelle Rd
- 959 Sterling Rd
