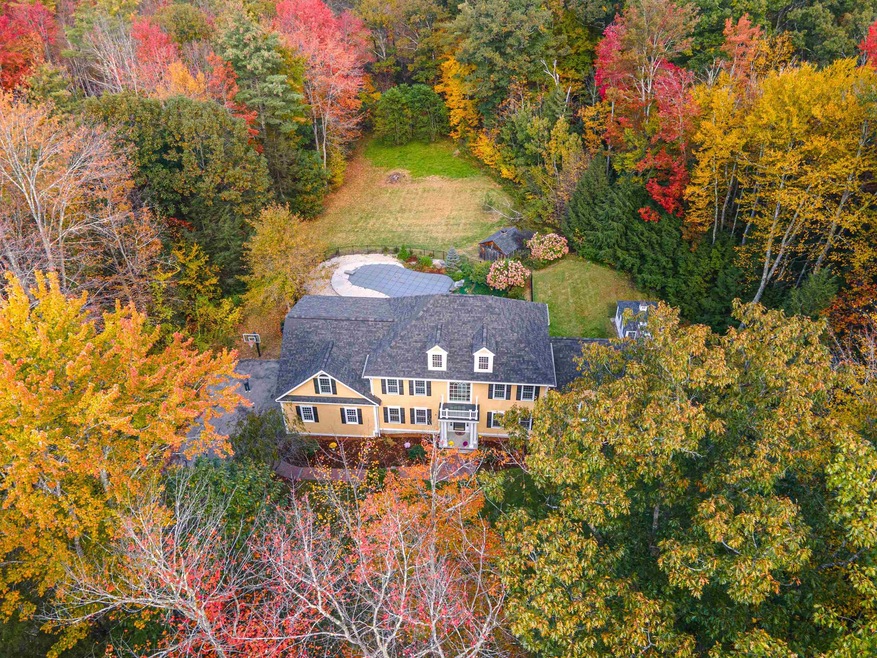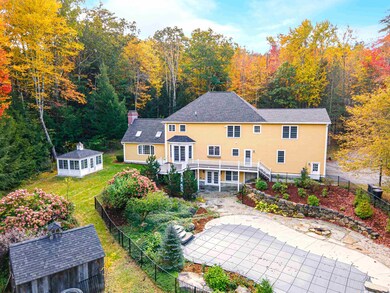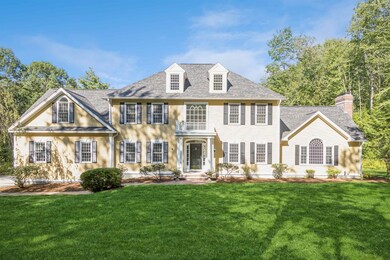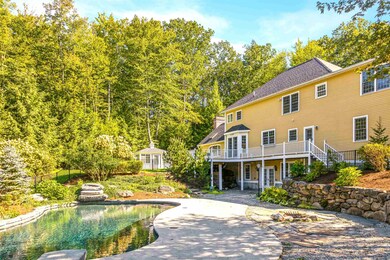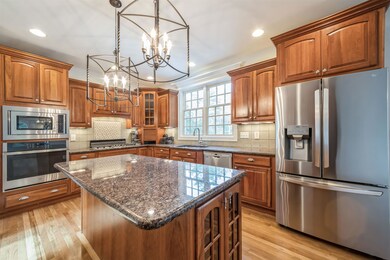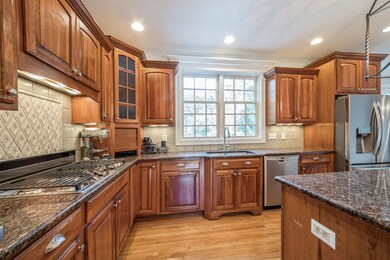
1 O'Neil Way Amherst, NH 03031
Estimated Value: $1,022,000 - $1,169,000
Highlights
- In Ground Pool
- Heated Floors
- Colonial Architecture
- Wilkins Elementary School Rated A
- 3.04 Acre Lot
- Countryside Views
About This Home
As of November 2023Come view this amazing property with tons of recent updates: Entire interior freshly painted in neutral tones, including trim, all hardwood floors refinished and new carpet in all the bedrooms. So many improvements have been done, list attached, including a new roof, septic replaced, exterior painted, custom heated saltwater pool installed w/stone hardscaping, fire pit, shower and an upper deck newly stained, the list goes on. The main level features an open floor plan with eat-in kitchen complete with cherry cabinets, granite countertops, hardwood floors, and top-of-the-line stainless. The fam room offers vaulted ceilings, wood fireplace with stone mantle, and plenty of natural light. The formal dining room showcases chair railings, crown molding and trey ceiling. Additional main level features include a first-floor office or formal living room with French doors, a spacious mudroom with laundry. The primary bedroom on the second level W/ trey ceiling, oversized shower, tile surround, claw tub with a spray feature. All good-sized bedrooms, including one with a jack and jill bath. The bonus room over the garage provides additional flexible space, while the third level remains ready for finishing touches. The fully finished daylight bsmt, has a full bath, and plenty of storage space. The beautifully landscaped exterior boasts a deck, paved driveway, and parking spaces for 6+ vehicles. The property is located in a country setting close to Amherst Village, restaurants & shopping
Last Agent to Sell the Property
Coldwell Banker Realty Nashua Brokerage Phone: 603-582-6932 License #054560 Listed on: 10/19/2023

Home Details
Home Type
- Single Family
Est. Annual Taxes
- $14,785
Year Built
- Built in 2001
Lot Details
- 3.04 Acre Lot
- Property is Fully Fenced
- Landscaped
- Level Lot
- Open Lot
- Garden
Parking
- 3 Car Direct Access Garage
- Automatic Garage Door Opener
- Driveway
- Off-Street Parking
Home Design
- Colonial Architecture
- Concrete Foundation
- Wood Frame Construction
- Shingle Roof
- Clap Board Siding
Interior Spaces
- 2.5-Story Property
- Cathedral Ceiling
- Ceiling Fan
- Skylights
- Wood Burning Stove
- Wood Burning Fireplace
- Double Pane Windows
- Blinds
- Drapes & Rods
- Window Screens
- Storage
- Countryside Views
- Fire and Smoke Detector
Kitchen
- Oven
- Gas Range
- Range Hood
- Microwave
- Dishwasher
- Kitchen Island
Flooring
- Wood
- Carpet
- Heated Floors
- Ceramic Tile
Bedrooms and Bathrooms
- 4 Bedrooms
- En-Suite Primary Bedroom
- Cedar Closet
- Walk-In Closet
- Bathroom on Main Level
- Soaking Tub
Laundry
- Laundry on main level
- Dryer
- Washer
Finished Basement
- Walk-Out Basement
- Basement Fills Entire Space Under The House
- Connecting Stairway
- Interior and Exterior Basement Entry
- Basement Storage
- Natural lighting in basement
Accessible Home Design
- Kitchen has a 60 inch turning radius
- Doors are 32 inches wide or more
- Hard or Low Nap Flooring
- Accessible Parking
Outdoor Features
- In Ground Pool
- Deck
- Patio
- Shed
Schools
- Wilkins Elementary School
- Amherst Middle School
- Souhegan High School
Utilities
- Forced Air Zoned Heating System
- Heating System Uses Oil
- Heating System Uses Wood
- Underground Utilities
- Generator Hookup
- 200+ Amp Service
- Power Generator
- Drilled Well
- Septic Tank
- Leach Field
- High Speed Internet
Community Details
- Hiking Trails
- Trails
Listing and Financial Details
- Legal Lot and Block 005 / 108
- 21% Total Tax Rate
Ownership History
Purchase Details
Home Financials for this Owner
Home Financials are based on the most recent Mortgage that was taken out on this home.Purchase Details
Home Financials for this Owner
Home Financials are based on the most recent Mortgage that was taken out on this home.Purchase Details
Home Financials for this Owner
Home Financials are based on the most recent Mortgage that was taken out on this home.Purchase Details
Home Financials for this Owner
Home Financials are based on the most recent Mortgage that was taken out on this home.Similar Homes in Amherst, NH
Home Values in the Area
Average Home Value in this Area
Purchase History
| Date | Buyer | Sale Price | Title Company |
|---|---|---|---|
| Fraser Lisa | $945,000 | None Available | |
| Dufour Daniel P | -- | -- | |
| Dufour Daniel P | $575,000 | -- | |
| Grrsw Stewart Real Est | $655,000 | -- | |
| Kristufek 3Rd William | $690,000 | -- |
Mortgage History
| Date | Status | Borrower | Loan Amount |
|---|---|---|---|
| Open | Fraser Lisa | $803,250 | |
| Previous Owner | Hess Michael J | $25,000 | |
| Previous Owner | Dufour Daniel P | $401,600 | |
| Previous Owner | Hess Michael J | $417,000 | |
| Previous Owner | Hess Michael J | $621,000 | |
| Previous Owner | Hess Michael J | $149,657 |
Property History
| Date | Event | Price | Change | Sq Ft Price |
|---|---|---|---|---|
| 11/20/2023 11/20/23 | Sold | $945,000 | +6.2% | $196 / Sq Ft |
| 10/21/2023 10/21/23 | Pending | -- | -- | -- |
| 10/19/2023 10/19/23 | For Sale | $889,900 | -- | $184 / Sq Ft |
Tax History Compared to Growth
Tax History
| Year | Tax Paid | Tax Assessment Tax Assessment Total Assessment is a certain percentage of the fair market value that is determined by local assessors to be the total taxable value of land and additions on the property. | Land | Improvement |
|---|---|---|---|---|
| 2024 | $16,044 | $699,700 | $174,700 | $525,000 |
| 2023 | $15,309 | $699,700 | $174,700 | $525,000 |
| 2022 | $14,785 | $699,700 | $174,700 | $525,000 |
| 2021 | $14,923 | $700,300 | $174,700 | $525,600 |
| 2020 | $15,359 | $539,300 | $141,700 | $397,600 |
| 2019 | $14,537 | $539,200 | $141,700 | $397,500 |
| 2018 | $7,823 | $539,200 | $141,700 | $397,500 |
| 2017 | $2,734 | $539,200 | $141,700 | $397,500 |
| 2016 | $15,414 | $614,100 | $141,700 | $472,400 |
| 2015 | $14,638 | $552,800 | $167,700 | $385,100 |
| 2014 | $14,738 | $552,800 | $167,700 | $385,100 |
| 2013 | $14,087 | $532,600 | $167,700 | $364,900 |
Agents Affiliated with this Home
-
Siobhan Dalton

Seller's Agent in 2023
Siobhan Dalton
Coldwell Banker Realty Nashua
(603) 582-6932
10 in this area
63 Total Sales
-
Gina Aselin

Buyer's Agent in 2023
Gina Aselin
EXP Realty
(603) 620-3830
100 in this area
207 Total Sales
Map
Source: PrimeMLS
MLS Number: 4974772
APN: AMHS-000005-000108-000005
- 3 Carol Ann Ln
- 7 Carol Ann Ln
- 9 Candlewood Dr
- 67 Christian Hill Rd
- 15 Quarry Circle Dr
- 20 Quarry Circle Dr
- 229 Mont Vernon Rd
- 29 Christian Hill Rd
- 8 Sycamore Ct
- 19 Green Rd
- 130A Amherst St
- 95 Jennison Rd
- 135 Amherst St Unit 30
- 135 Amherst St Unit 14
- 3 Foundry St
- 5 Pine Knoll Dr
- 13 Courthouse Rd
- 26 Middle St
- 159 Elm St Unit 6
- 29 Trombly Terrace
- 1 O'Neil Way
- 1 Oneil Way
- 3 O'Neil Way
- 2 Carol Ann Ln
- 3 Oneil Way
- 46 Lyndeborough Rd
- 4 Carol Ann Ln
- 5 O'Neil Way
- 5 Oneil Way
- 40 Lyndeborough Rd
- 6 Carol Ann Ln
- 31 Lyndeborough Rd
- 7 Oneil Way
- 7 O'Neil Way
- 50 Lyndeborough Rd
- 0 Lyndeborough Rd
- 44 Lyndeborough Rd
- 47 Lyndeborough Rd
- 5 Carol Ann Ln
- 42 Lyndeborough Rd
