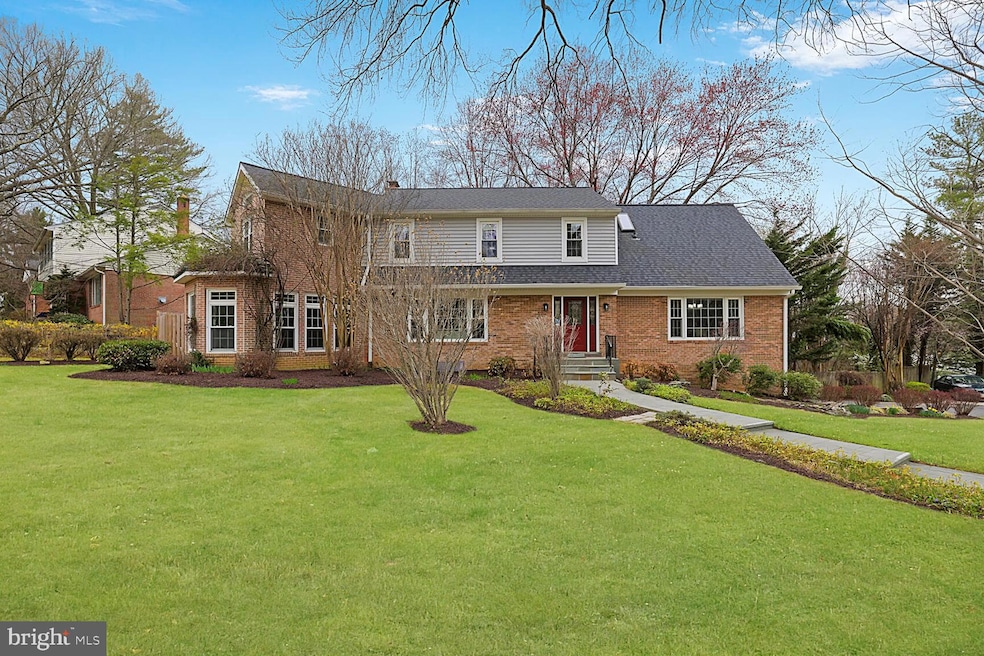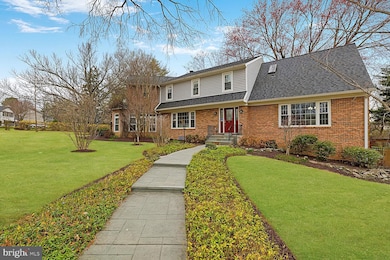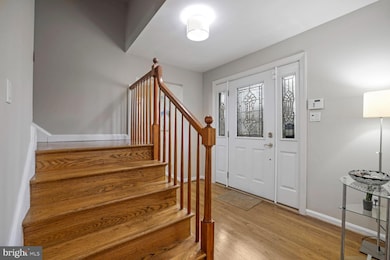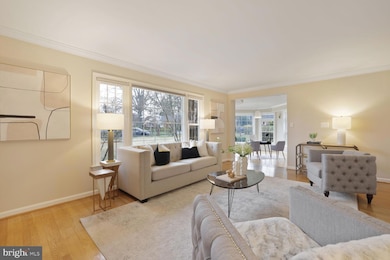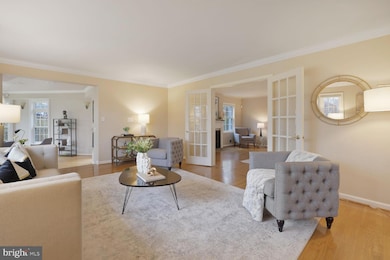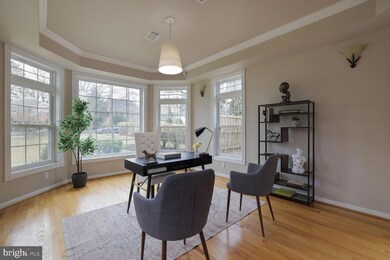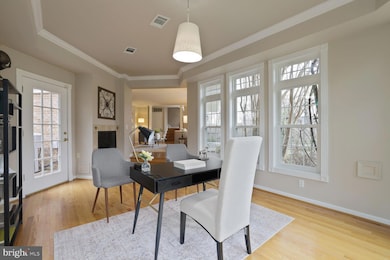
1 Orchard Way S Potomac, MD 20854
Estimated payment $8,201/month
Highlights
- Transitional Architecture
- Solid Hardwood Flooring
- No HOA
- Ritchie Park Elementary School Rated A
- 1 Fireplace
- 2 Car Direct Access Garage
About This Home
*Price Adjustment* Unique opportunity in Potomac! You don't see homes like this one come on the market very often! Fabulous location within sought-after Falls Orchard with WALKABILITY to Park Potomac, Potomac Woods Swim Club, Ritchie Park Elementary, Hadleys Park, and endless walking/biking paths.Sited on half-acre lot, and surrounded by lush gardens and beautiful open yard space, this home has been thoughtfully renovated and twice expanded by the current owner. The main level features a welcoming foyer that flows into a large living room with an expansive picture window. The family room is located just behind the living room and the two spaces are connected through glass french doors which allows for excellent flow through the living areas. A two-story addition on the left side of the property created a gorgeous office/observatory adjacent to the living room that overlooks the garden and is surrounded by large windows, flooding the space with natural light. The second addition to the home was a spacious sunroom off the back of the property that can be completely opened up and act like a screen porch during the season but is fully enclosed and heated/cooled for year-round use. The spacious dining room features custom moldings and another large picture window. The gorgeous eat-in kitchen, which was just renovated, offers white solid wood cabinetry with added pantry and desk space, stunning quartz countertops, upgraded appliances, and a custom backsplash. With views of the rear yard and access to the expansive custom deck, the kitchen continues the theme of the home which is focused on connecting the outdoor and interior spaces. Rounding out the main level is a newly updated powder room and a large laundry/storage closet.Upstairs is a luxurious primary bedroom suite, three additional secondary bedrooms, and two hall bathrooms. The two-story addition that added the office/conservatory below, created an expansive primary bathroom on the second level. The bath is beautifully finished with a large double vanity with tons of storage, a custom glass-enclosed shower, and an oversized soaking tub. The bathroom expansion allowed the primary suite to be reconfigured which added a new dressing/closet area. All three secondary bedrooms are spacious and having two updated hall baths is a huge bonus.The lower level offers a rec room space in addition to a bonus room that the current owners used as a guest bedroom or additional office throughout the years. There is a mud room with access to the oversized two-car garage, a cedar closet, and additional storage areas on this level. Outside, this gorgeous corner lot stands out among the neighbors. The enormous "great lawn" around the front and side of the home offers space for activities and is surrounded by lush plantings and a decorative fence. The organically shaped deck, which is accessed from either the sunroom or kitchen, is unlike anything else you have seen. It meanders its way around the house offering numerous unique vantage points to look over the rear garden. Step down from the deck and follow the paths to the numerous beautiful vignettes created throughout the garden and rear yard area. Among all the existing beauty in the rear yard is plenty of open space to add a playground area and other special features and make it your own. There is a gate from the yard to the driveway in addition to a storage shed and additional parking area.This home has been lovingly maintained by the current owner. Upgrades include new siding and roof in 2018, updated windows and door throughout, a 20kw whole-house generator, and extensive interior and exterior updates and renovations over the years, This is a must-see! Call JT Burton or Aaron Jeweler with any questions. *Estimated finished SF is based on a past appraisal provided by owner. Due to expansions, the county tax record is not accurate even though the expansions were permitted. Estimated SF is for general information purposes only*
Home Details
Home Type
- Single Family
Est. Annual Taxes
- $12,422
Year Built
- Built in 1969
Lot Details
- 0.5 Acre Lot
- East Facing Home
- Privacy Fence
- Property is in excellent condition
- Property is zoned RS
Parking
- 2 Car Direct Access Garage
- Oversized Parking
- Side Facing Garage
Home Design
- Transitional Architecture
- Brick Exterior Construction
- Block Foundation
- Architectural Shingle Roof
- Concrete Perimeter Foundation
Interior Spaces
- Property has 3 Levels
- 1 Fireplace
- Solid Hardwood Flooring
Bedrooms and Bathrooms
- 4 Bedrooms
Finished Basement
- Interior Basement Entry
- Garage Access
Schools
- Ritchie Park Elementary School
- Julius West Middle School
- Richard Montgomery High School
Utilities
- 90% Forced Air Heating and Cooling System
- Natural Gas Water Heater
Community Details
- No Home Owners Association
- Falls Orchard Subdivision
Listing and Financial Details
- Tax Lot 1
- Assessor Parcel Number 160400168234
Map
Home Values in the Area
Average Home Value in this Area
Tax History
| Year | Tax Paid | Tax Assessment Tax Assessment Total Assessment is a certain percentage of the fair market value that is determined by local assessors to be the total taxable value of land and additions on the property. | Land | Improvement |
|---|---|---|---|---|
| 2024 | $12,422 | $879,033 | $0 | $0 |
| 2023 | $10,622 | $802,800 | $405,600 | $397,200 |
| 2022 | $10,338 | $801,633 | $0 | $0 |
| 2021 | $9,895 | $800,467 | $0 | $0 |
| 2020 | $10,240 | $799,300 | $386,200 | $413,100 |
| 2019 | $10,143 | $790,100 | $0 | $0 |
| 2018 | $10,084 | $780,900 | $0 | $0 |
| 2017 | $10,264 | $771,700 | $0 | $0 |
| 2016 | -- | $771,700 | $0 | $0 |
| 2015 | $8,307 | $771,700 | $0 | $0 |
| 2014 | $8,307 | $791,900 | $0 | $0 |
Property History
| Date | Event | Price | Change | Sq Ft Price |
|---|---|---|---|---|
| 07/23/2025 07/23/25 | Price Changed | $1,300,000 | -1.9% | $295 / Sq Ft |
| 07/10/2025 07/10/25 | For Sale | $1,325,000 | +2.3% | $301 / Sq Ft |
| 05/21/2025 05/21/25 | Price Changed | $1,295,000 | -4.1% | $294 / Sq Ft |
| 04/02/2025 04/02/25 | For Sale | $1,350,000 | -- | $306 / Sq Ft |
Purchase History
| Date | Type | Sale Price | Title Company |
|---|---|---|---|
| Deed | $550,000 | -- |
Mortgage History
| Date | Status | Loan Amount | Loan Type |
|---|---|---|---|
| Open | $341,600 | New Conventional | |
| Closed | $349,900 | New Conventional | |
| Closed | $440,000 | Adjustable Rate Mortgage/ARM | |
| Closed | $75,000 | Credit Line Revolving | |
| Closed | $75,000 | Credit Line Revolving | |
| Closed | $470,000 | Adjustable Rate Mortgage/ARM |
Similar Homes in the area
Source: Bright MLS
MLS Number: MDMC2170748
APN: 04-00168234
- 1701 Glastonberry Rd
- 3 Sunnymeade Ct
- 2190 Stratton Dr
- 8732 Falls Chapel Way
- 8201 Hectic Hill Ln
- 1109 Churchview Place
- 1020 Willowleaf Way
- 1128 Halesworth Dr
- 17 Old Creek Ct
- 3 Woodsend Place
- 9105 Paddock Ln
- 12027 Devilwood Dr
- 1141 Fortune Terrace Unit 502
- 1141 Fortune Terrace Unit 105
- 1121 Fortune Terrace Unit 110
- 1121 Fortune Terrace Unit 209
- 1121 Fortune Terrace Unit 109
- 1121 Fortune Terrace Unit 105
- 1141 Fortune Terrace Unit 302
- 1121 Fortune Terrace Unit 506
- 10 Richview Ct
- 44 Orchard Way N
- 1725 Glastonberry Rd
- 1812 Cliffe Hill Way
- 1413 Fallswood Dr
- 9307 Overlea Dr
- 401 Winding Rose Dr
- 12430 Park Potomac Ave
- 10 Tapiola Ct
- 8003 Postoak Rd
- 8704 Victory Ln
- 12128 Gatewater Dr
- 1200 Treasure Oak Ct
- 9321 Bentridge Ave
- 735 Monroe St
- 11703 Tifton Dr
- 8835 Tuckerman Ln
- 5 Charen Ct
- 3234 Royal Fern Place
- 8815 Tuckerman Ln
