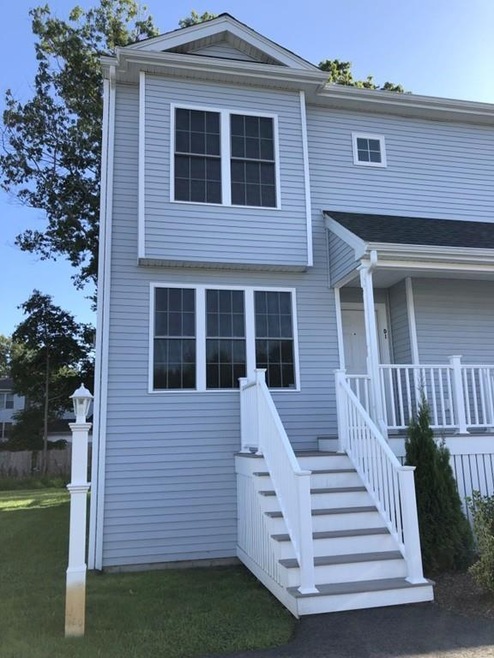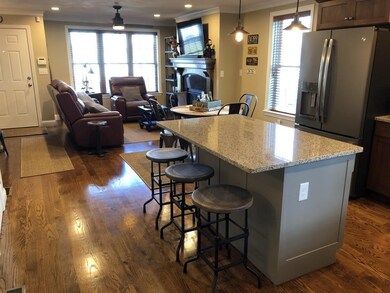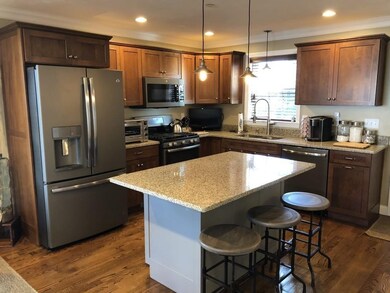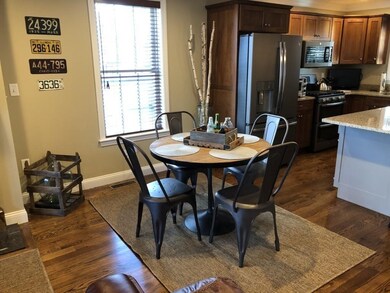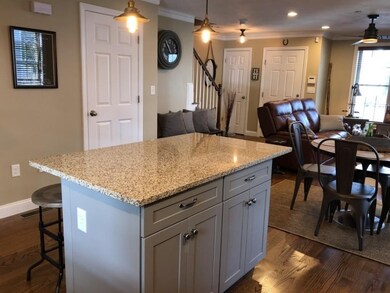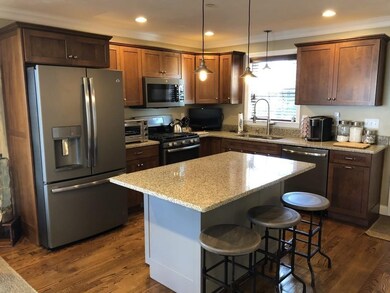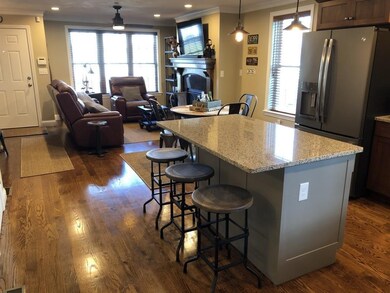
1 Paradise Ln Unit D1 Whitman, MA 02382
Highlights
- Wood Flooring
- Forced Air Heating and Cooling System
- Central Vacuum
- Security Service
About This Home
As of August 2022Rare resale at Whitman's Paradise Gardens townhome community! This 2 1/2 year young beautiful end-unit townhome is loaded with upgrades and finishing touches that make this property a must see! The open-concept floor plan with gleaming hardwood floors and spectacular gas fireplace make this living room, dining room, kitchen great for entertaining. A chefs dream kitchen with custom solid cherry wood Showplace Cabinetry, large center island, granite countertops, upgraded GE appliance package, 5 burner cooktop gas stove, double oven, dishwasher, over range microwave, garbage disposal. Two generously sized bedrooms,1 3/4 baths, many interior finish upgrades, Levolor wood blinds throughout, central vac, professionally installed upgraded security system, tankless water heater, gas heat, central A/C, full unfinished basement with tons of storage room, private rear deck. 2 assigned parking spaces, 8 acres professionally landscaped grounds with fenced pet park. See attached upgrade list.
Townhouse Details
Home Type
- Townhome
Est. Annual Taxes
- $5,705
Year Built
- Built in 2017
Interior Spaces
- Central Vacuum
- Basement
Kitchen
- Range
- Microwave
- Dishwasher
Flooring
- Wood
- Wall to Wall Carpet
- Tile
Utilities
- Forced Air Heating and Cooling System
- Heating System Uses Gas
- Natural Gas Water Heater
Listing and Financial Details
- Assessor Parcel Number M:022B B:0008 L:D1
Community Details
Pet Policy
- Call for details about the types of pets allowed
Security
- Security Service
Map
Home Values in the Area
Average Home Value in this Area
Property History
| Date | Event | Price | Change | Sq Ft Price |
|---|---|---|---|---|
| 08/02/2022 08/02/22 | Sold | $430,000 | +7.8% | $370 / Sq Ft |
| 07/27/2022 07/27/22 | Off Market | $399,000 | -- | -- |
| 07/10/2022 07/10/22 | Pending | -- | -- | -- |
| 07/05/2022 07/05/22 | For Sale | $399,000 | +19.1% | $344 / Sq Ft |
| 05/15/2020 05/15/20 | Sold | $334,900 | 0.0% | $288 / Sq Ft |
| 04/02/2020 04/02/20 | Pending | -- | -- | -- |
| 03/25/2020 03/25/20 | For Sale | $334,900 | -- | $288 / Sq Ft |
Tax History
| Year | Tax Paid | Tax Assessment Tax Assessment Total Assessment is a certain percentage of the fair market value that is determined by local assessors to be the total taxable value of land and additions on the property. | Land | Improvement |
|---|---|---|---|---|
| 2025 | $5,705 | $434,800 | $0 | $434,800 |
| 2024 | $5,160 | $405,000 | $0 | $405,000 |
| 2023 | $4,797 | $353,500 | $0 | $353,500 |
| 2022 | $4,684 | $321,700 | $0 | $321,700 |
| 2021 | $4,535 | $292,600 | $0 | $292,600 |
| 2020 | $4,286 | $270,400 | $0 | $270,400 |
| 2019 | $4,090 | $265,900 | $0 | $265,900 |
Mortgage History
| Date | Status | Loan Amount | Loan Type |
|---|---|---|---|
| Open | $301,000 | Purchase Money Mortgage | |
| Closed | $334,900 | FHA | |
| Previous Owner | $297,445 | New Conventional |
Deed History
| Date | Type | Sale Price | Title Company |
|---|---|---|---|
| Condominium Deed | $334,900 | None Available | |
| Not Resolvable | $307,658 | -- |
Similar Homes in Whitman, MA
Source: MLS Property Information Network (MLS PIN)
MLS Number: 72637852
APN: 22B-8-D1
- 501 Auburn St Unit 505
- 551 Bedford St Unit A1
- 646 Bedford St Unit C2
- 23 Lee Ave
- 24 Churchill Ave
- 40 Lee Ave
- 519 Hogg Memorial Dr
- 728 Auburn St Unit C1
- 49 East Ave
- 532 Washington St
- 877 Auburnville Way Unit O6
- 535 Harvard St
- 546 Harvard St
- 65 Broad St
- 48 Day St
- 330 Beulah St
- 88 Stetson St
- 97-99 Linden St
- 53 Surrey Ln Unit 28
- 92 Hilltop Rd
