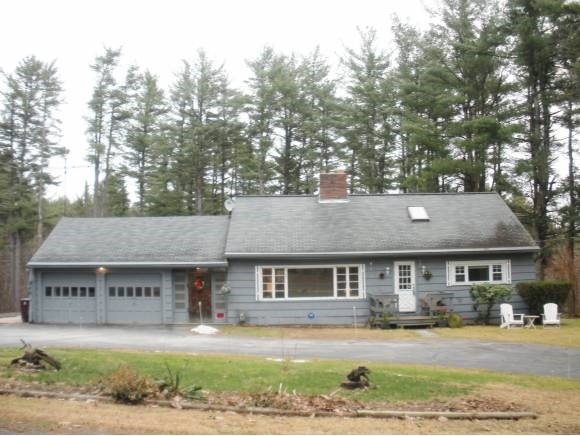
1 Peaslee Rd Merrimack, NH 03054
Estimated Value: $417,000 - $584,000
Highlights
- 4.59 Acre Lot
- Countryside Views
- Wooded Lot
- Cape Cod Architecture
- Multiple Fireplaces
- Wood Flooring
About This Home
As of March 2013This 3 bedroom Cape is situated on a wonderful 4.59 acre lot. Lot has subdivision potential. Some major updates include newer furnace, hot water tank, bathroom, some windows and electrical panel. Hardwood flooring in living room, family room and bedrooms. Fireplace with wood stove insert and built-ins in living room. Large rooms. 2 car attached garage with storage above. Partially finished walkout basement has 3/4 bath and fireplace. Economical natural gas heat. Enclosed porch. 2 sheds. Dog kennel. This home has great potential with a little more updating and TLC. Numerous possibilities with the 4.59 acre lot. Conveniently located in south Merrimack. Just minutes to exit 10 off Everrett Turnpike. Quick closing available.
Home Details
Home Type
- Single Family
Est. Annual Taxes
- $6,684
Year Built
- Built in 1958
Lot Details
- 4.59 Acre Lot
- Landscaped
- Lot Sloped Up
- Wooded Lot
Parking
- 2 Car Direct Access Garage
- Parking Storage or Cabinetry
Home Design
- Cape Cod Architecture
- Concrete Foundation
- Shingle Roof
- Wood Siding
- Shingle Siding
Interior Spaces
- 1.5-Story Property
- Ceiling Fan
- Skylights
- Multiple Fireplaces
- Countryside Views
- Laundry on main level
Kitchen
- Electric Range
- Range Hood
- Dishwasher
Flooring
- Wood
- Tile
- Vinyl
Bedrooms and Bathrooms
- 3 Bedrooms
- Cedar Closet
- 2 Bathrooms
Partially Finished Basement
- Basement Fills Entire Space Under The House
- Interior Basement Entry
Outdoor Features
- Enclosed patio or porch
- Shed
- Outbuilding
Schools
- Thorntons Ferry Elementary School
- Merrimack Middle School
- Merrimack High School
Horse Facilities and Amenities
- Grass Field
Utilities
- Heating System Uses Natural Gas
- Natural Gas Water Heater
- Septic Tank
- Private Sewer
Listing and Financial Details
- Tax Lot 257
- 23% Total Tax Rate
Ownership History
Purchase Details
Home Financials for this Owner
Home Financials are based on the most recent Mortgage that was taken out on this home.Similar Homes in the area
Home Values in the Area
Average Home Value in this Area
Purchase History
| Date | Buyer | Sale Price | Title Company |
|---|---|---|---|
| Gleneck Michael R | $192,900 | -- | |
| Gleneck Michael R | $192,900 | -- |
Mortgage History
| Date | Status | Borrower | Loan Amount |
|---|---|---|---|
| Previous Owner | Swenson Arthur G | $50,000 | |
| Closed | Swenson Arthur G | $0 |
Property History
| Date | Event | Price | Change | Sq Ft Price |
|---|---|---|---|---|
| 03/18/2013 03/18/13 | Sold | $192,900 | -3.5% | $102 / Sq Ft |
| 01/23/2013 01/23/13 | Pending | -- | -- | -- |
| 12/23/2012 12/23/12 | For Sale | $199,900 | -- | $106 / Sq Ft |
Tax History Compared to Growth
Tax History
| Year | Tax Paid | Tax Assessment Tax Assessment Total Assessment is a certain percentage of the fair market value that is determined by local assessors to be the total taxable value of land and additions on the property. | Land | Improvement |
|---|---|---|---|---|
| 2024 | $8,036 | $388,400 | $232,000 | $156,400 |
| 2023 | $7,554 | $388,400 | $232,000 | $156,400 |
| 2022 | $6,747 | $388,200 | $232,000 | $156,200 |
| 2021 | $6,665 | $388,200 | $232,000 | $156,200 |
| 2020 | $6,997 | $290,800 | $169,300 | $121,500 |
| 2019 | $7,017 | $290,800 | $169,300 | $121,500 |
| 2018 | $7,014 | $290,800 | $169,300 | $121,500 |
| 2017 | $6,796 | $290,800 | $169,300 | $121,500 |
| 2016 | $6,627 | $290,800 | $169,300 | $121,500 |
| 2015 | $7,396 | $299,200 | $175,200 | $124,000 |
| 2014 | $7,208 | $299,200 | $175,200 | $124,000 |
| 2013 | $6,886 | $288,000 | $163,700 | $124,300 |
Agents Affiliated with this Home
-
Peter McClintick

Seller's Agent in 2013
Peter McClintick
McClintick Real Estate Inc
(603) 494-1608
65 in this area
93 Total Sales
-
Andrea Melas
A
Buyer's Agent in 2013
Andrea Melas
Purchase & Sales Realty LLC
(603) 661-2648
8 Total Sales
Map
Source: PrimeMLS
MLS Number: 4207692
APN: MRMK-000003B-000257
- 107 Naticook Rd
- 2 Lamson Dr
- 2 Curt Rd
- 15 Wasserman Heights
- 15 Tinker Rd
- 27 Cambridge Dr
- 6 Aldrich Cir
- 12 Charles Rd
- 10 Charles Rd
- 613 Amherst St
- 3 New Haven Dr Unit UG206
- 237 Stonebridge Dr
- 218 Millwright Dr Unit 218
- 9 Spruce St
- 2 Roedean Dr Unit UA304
- 1 Beech St
- 8 Mason Rd
- 1 County Rd
- 25 Hickory Dr
- 5 Dumaine Ave Unit C
