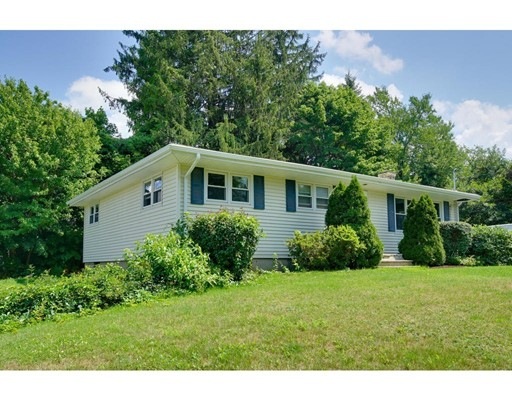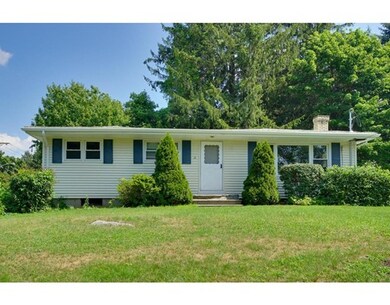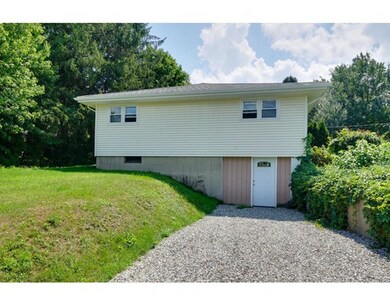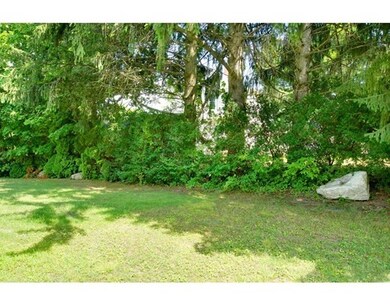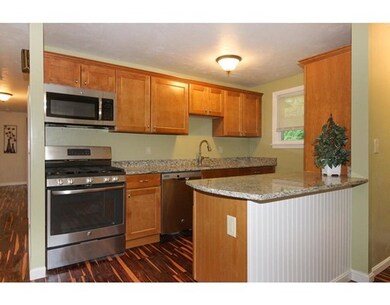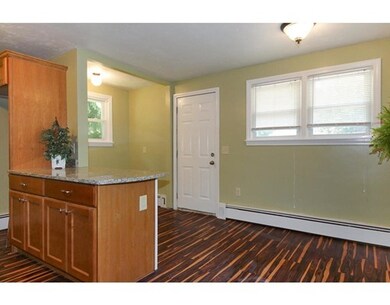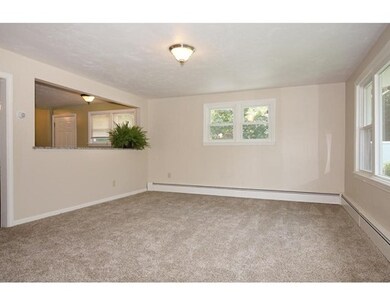
1 Pelican Ave Worcester, MA 01605
Forest Grove NeighborhoodAbout This Home
As of September 2016Location Location Location ! ! Nestled behind the Assumption College this recently renovated ranch offers a nice open floor plan~~ Great potential for a teen suite or in-law set up. Already rough plumbed for a second full bath and potential kitchen. All new kitchen cabinetry & granite counter tops ~~ Gas heat & hot water & cooking. New electrical service ~~ Two driveways and so much more....Also in the Nelson Place School District.
Home Details
Home Type
Single Family
Est. Annual Taxes
$4,882
Year Built
1957
Lot Details
0
Listing Details
- Lot Description: Corner, Paved Drive
- Property Type: Single Family
- Lead Paint: Unknown
- Special Features: None
- Property Sub Type: Detached
- Year Built: 1957
Interior Features
- Appliances: Range, Dishwasher, Microwave
- Has Basement: Yes
- Number of Rooms: 5
- Amenities: Shopping, Tennis Court, Walk/Jog Trails, Highway Access, House of Worship, Private School, Public School, University
- Electric: Circuit Breakers, 200 Amps
- Energy: Insulated Windows, Storm Doors
- Flooring: Tile, Vinyl, Wall to Wall Carpet, Hardwood
- Interior Amenities: Cable Available
- Basement: Full, Walk Out, Interior Access, Concrete Floor, Unfinished Basement
- Bedroom 2: First Floor, 9X14
- Bedroom 3: First Floor, 10X12
- Bathroom #1: First Floor, 5X11
- Kitchen: First Floor, 14X15
- Laundry Room: Basement
- Living Room: First Floor, 14X18
- Master Bedroom: First Floor, 11X19
- Master Bedroom Description: Flooring - Hardwood, Main Level, Remodeled
Exterior Features
- Roof: Asphalt/Fiberglass Shingles
- Frontage: 100.00
- Construction: Frame
- Exterior: Vinyl
- Exterior Features: Screens, Gutters
- Foundation: Poured Concrete
- Beach Ownership: Public
Garage/Parking
- Parking: Off-Street, Paved Driveway
- Parking Spaces: 6
Utilities
- Heating: Hot Water Baseboard, Gas
- Heat Zones: 1
- Hot Water: Natural Gas, Tank
- Utility Connections: for Electric Dryer, Washer Hookup, for Electric Range
- Sewer: City/Town Sewer
- Water: City/Town Water
Schools
- Elementary School: Nelson Place
- Middle School: Forest Grove
Lot Info
- Zoning: res
Ownership History
Purchase Details
Home Financials for this Owner
Home Financials are based on the most recent Mortgage that was taken out on this home.Purchase Details
Home Financials for this Owner
Home Financials are based on the most recent Mortgage that was taken out on this home.Similar Homes in Worcester, MA
Home Values in the Area
Average Home Value in this Area
Purchase History
| Date | Type | Sale Price | Title Company |
|---|---|---|---|
| Not Resolvable | $225,000 | -- | |
| Not Resolvable | $140,000 | -- |
Mortgage History
| Date | Status | Loan Amount | Loan Type |
|---|---|---|---|
| Open | $159,000 | Credit Line Revolving | |
| Closed | $26,500 | Stand Alone Refi Refinance Of Original Loan | |
| Closed | $220,924 | FHA |
Property History
| Date | Event | Price | Change | Sq Ft Price |
|---|---|---|---|---|
| 09/27/2016 09/27/16 | Sold | $225,000 | 0.0% | $179 / Sq Ft |
| 08/13/2016 08/13/16 | Pending | -- | -- | -- |
| 07/23/2016 07/23/16 | Price Changed | $225,000 | -2.1% | $179 / Sq Ft |
| 07/05/2016 07/05/16 | Price Changed | $229,900 | -2.0% | $182 / Sq Ft |
| 06/15/2016 06/15/16 | For Sale | $234,500 | +67.5% | $186 / Sq Ft |
| 01/22/2016 01/22/16 | Sold | $140,000 | 0.0% | $111 / Sq Ft |
| 01/14/2016 01/14/16 | Pending | -- | -- | -- |
| 01/05/2016 01/05/16 | For Sale | $140,000 | -- | $111 / Sq Ft |
Tax History Compared to Growth
Tax History
| Year | Tax Paid | Tax Assessment Tax Assessment Total Assessment is a certain percentage of the fair market value that is determined by local assessors to be the total taxable value of land and additions on the property. | Land | Improvement |
|---|---|---|---|---|
| 2025 | $4,882 | $370,100 | $118,300 | $251,800 |
| 2024 | $4,777 | $347,400 | $118,300 | $229,100 |
| 2023 | $4,615 | $321,800 | $102,900 | $218,900 |
| 2022 | $4,082 | $268,400 | $82,300 | $186,100 |
| 2021 | $3,958 | $243,100 | $65,900 | $177,200 |
| 2020 | $3,796 | $223,300 | $65,900 | $157,400 |
| 2019 | $3,562 | $197,900 | $59,300 | $138,600 |
| 2018 | $3,451 | $182,500 | $59,300 | $123,200 |
| 2017 | $3,508 | $182,500 | $59,300 | $123,200 |
| 2016 | $3,413 | $165,600 | $43,300 | $122,300 |
| 2015 | $3,324 | $165,600 | $43,300 | $122,300 |
| 2014 | $3,236 | $165,600 | $43,300 | $122,300 |
Agents Affiliated with this Home
-

Seller's Agent in 2016
Roger West
Re/Max Vision
(508) 735-8511
22 Total Sales
-

Seller's Agent in 2016
Kim McCrohon
Coldwell Banker Realty - Worcester
(508) 769-2557
1 in this area
54 Total Sales
-

Buyer's Agent in 2016
Rich Trifone
Re/Max Vision
(508) 450-2152
3 in this area
107 Total Sales
Map
Source: MLS Property Information Network (MLS PIN)
MLS Number: 72023230
APN: WORC-000033-000016-000529
- 4 Winter Hill Dr
- 61 Barry Rd
- 60 Dick Dr
- 46 Barry Rd
- 18 Chester St
- 14 Drummond Ave
- 612 Grove St Unit Lot 1
- 0 Grove St
- 5 Old English Rd
- 47 Hapgood Rd
- 12 Romola Rd
- 2 Baiting Brook Ln Unit 71
- 21 Baiting Brook Ln Unit 60
- 770 Salisbury St Unit 302
- 3901 Knightsbridge Close Unit 3901
- 3606 Knightsbridge Close
- 18 Balder Rd
- 577 Grove St
- 5 Old Brook Dr
- 41 Eagle Rd
