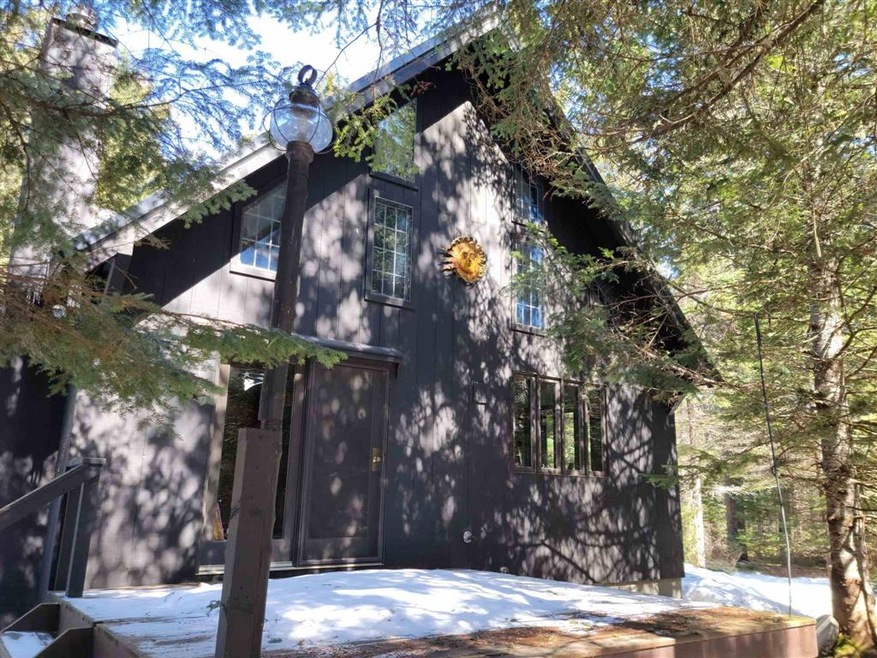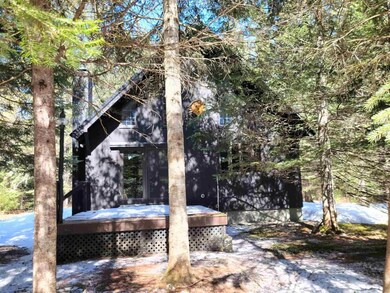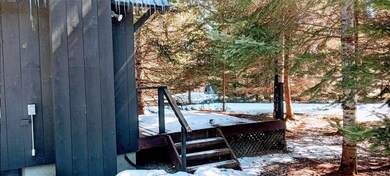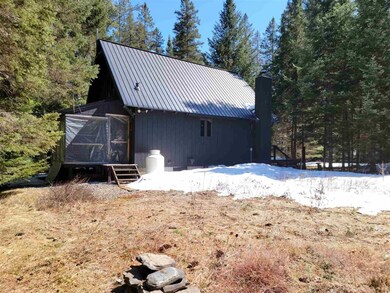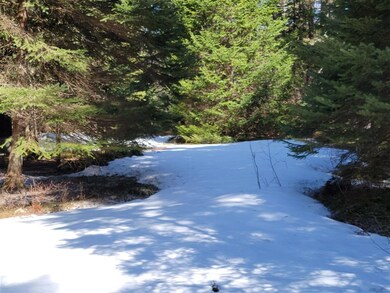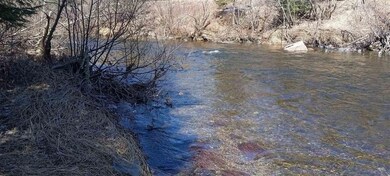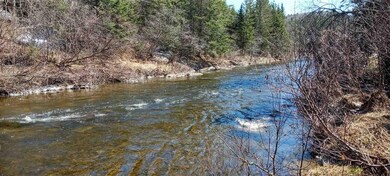
Estimated Value: $377,000 - $493,000
Highlights
- Deeded Waterfront Access Rights
- Countryside Views
- Wood Burning Stove
- 113 Feet of Waterfront
- Deck
- Contemporary Architecture
About This Home
As of June 2021Well -kept charming home comes FURNISHED with everything you need and more to enjoy the great outdoors! Some items included are: high end furniture, Polaris RZR side by side, 14 ft. aluminum boat, boat trailer, boat motor, two trolling motors, ice auger, Honda ES 6500 generator, Browning gun safe and a beer fridge with spout. Located directly on 113ft of water frontage on Clear Stream, you will be enchanted when you stroll down the short path to the water, listening to birds along the way. Relax to the babbling sounds of the stream, take a cool dip in the water or do some great fishing. Gather at the slated island with family and friends while being warmed by the wood stove. On warmer days, bring your guests out to the enclosed screened in porch and take in all nature has to offer while protected from the elements. The outside wooded patio is a great place to have a BBQ while breathing that nice fresh air. This area provides sun if that is what you like and it also offer shade protection if you get hot. Hang out and admire what the perennial beds have to offer of sweet smells and beautiful flowers. This home is surrounded by woods, which lends to tranquility at its best. All the privacy you want is here while still close to shops, restaurants, rivers, lakes, mountains, hiking, biking, swimming or boating to name a few, all available in any direction. Showings to begin 4/19/2021
Home Details
Home Type
- Single Family
Est. Annual Taxes
- $1,994
Year Built
- Built in 1991
Lot Details
- 2.1 Acre Lot
- 113 Feet of Waterfront
- Cul-De-Sac
- Landscaped
- Secluded Lot
- Level Lot
- Wooded Lot
- Garden
HOA Fees
- $50 Monthly HOA Fees
Parking
- 2 Car Garage
- Parking Storage or Cabinetry
- Gravel Driveway
Home Design
- Contemporary Architecture
- Cabin
- Concrete Foundation
- Wood Frame Construction
- Metal Roof
- Wood Siding
Interior Spaces
- 1.5-Story Property
- Furnished
- Woodwork
- Cathedral Ceiling
- Ceiling Fan
- Wood Burning Stove
- Drapes & Rods
- Window Screens
- Screened Porch
- Storage
- Countryside Views
- Fire and Smoke Detector
Kitchen
- Gas Cooktop
- Stove
- Range Hood
- Microwave
- Freezer
- Dishwasher
- Kitchen Island
Flooring
- Softwood
- Tile
Bedrooms and Bathrooms
- 2 Bedrooms
- Cedar Closet
- Walk-In Closet
- Bathroom on Main Level
- 1 Full Bathroom
Laundry
- Dryer
- Washer
Unfinished Basement
- Basement Fills Entire Space Under The House
- Connecting Stairway
- Interior and Exterior Basement Entry
- Laundry in Basement
Accessible Home Design
- Hard or Low Nap Flooring
Outdoor Features
- Deeded Waterfront Access Rights
- Nearby Water Access
- Stream or River on Lot
- Deck
- Patio
Utilities
- Heating System Uses Gas
- Heating System Uses Wood
- 100 Amp Service
- Power Generator
- Private Water Source
- Dug Well
- Electric Water Heater
- Septic Tank
- Leach Field
- High Speed Internet
Listing and Financial Details
- Legal Lot and Block 009 / 0007
Community Details
Overview
- Hampshire Woods Subdivision
- The community has rules related to deed restrictions
Recreation
- Trails
Ownership History
Purchase Details
Home Financials for this Owner
Home Financials are based on the most recent Mortgage that was taken out on this home.Purchase Details
Home Financials for this Owner
Home Financials are based on the most recent Mortgage that was taken out on this home.Similar Homes in Errol, NH
Home Values in the Area
Average Home Value in this Area
Purchase History
| Date | Buyer | Sale Price | Title Company |
|---|---|---|---|
| Boule Stephen F | $335,000 | None Available | |
| Gilbride Robert | $155,000 | -- |
Mortgage History
| Date | Status | Borrower | Loan Amount |
|---|---|---|---|
| Open | Boule Stephen F | $200,000 | |
| Previous Owner | Gilbride Robert | $75,000 |
Property History
| Date | Event | Price | Change | Sq Ft Price |
|---|---|---|---|---|
| 06/04/2021 06/04/21 | Sold | $335,000 | +3.1% | $411 / Sq Ft |
| 04/24/2021 04/24/21 | Pending | -- | -- | -- |
| 04/16/2021 04/16/21 | For Sale | $325,000 | -- | $398 / Sq Ft |
Tax History Compared to Growth
Tax History
| Year | Tax Paid | Tax Assessment Tax Assessment Total Assessment is a certain percentage of the fair market value that is determined by local assessors to be the total taxable value of land and additions on the property. | Land | Improvement |
|---|---|---|---|---|
| 2023 | $2,141 | $224,000 | $91,300 | $132,700 |
| 2022 | $1,979 | $150,500 | $67,700 | $82,800 |
| 2021 | $2,086 | $150,500 | $67,700 | $82,800 |
| 2016 | $1,720 | $143,820 | $62,200 | $81,620 |
| 2015 | $1,747 | $143,820 | $62,200 | $81,620 |
Agents Affiliated with this Home
-
Elizabeth Childs

Seller's Agent in 2021
Elizabeth Childs
Sue Padden Real Estate LLC
(603) 489-3156
34 Total Sales
-
Jennifer Stewart

Buyer's Agent in 2021
Jennifer Stewart
RE/MAX
(603) 723-4215
393 Total Sales
Map
Source: PrimeMLS
MLS Number: 4856214
APN: ERRO-000013-000007-000009-R000000
- 101 Merit Dr
- 67 Stump Rd
- 481 Colebrook Rd
- 63 Hall Rd
- 65 Hall Rd
- 2 Hall Rd
- 270 Route 26 E
- 200A Berlin Rd Unit R14-34-1
- 260 Berlin Rd
- 60 Deer Crossing Way
- 107 Lakeview Dr
- 266 Pond Brook Rd
- TBD Washburn Rd
- 1371 New Hampshire 16
- 1295 New Hampshire 16
- 6 Jennings Rd
- 18 Golf Links Rd
- 253 New Hampshire 26
- 7 Diamond Pond Rd
- 26 Russell Rd
- 1 Pine Grove
- 2 Pine Grove
- 71 Pine Grove
- 47 Clear Stream Loop
- 25 Pine Grove
- 28 Pine Grove
- 113 Pine Grove
- 119 Pine Grove
- 30 Pine Grove
- 18 Pine Grove
- 1968 Colebrook Rd
- 72 Clear Stream Loop
- 1699 Colebrook Rd
- 0 Moose Run
- 0 Moose Run
- 0 Moose Run
- 0 Moose Run Unit 4083805
- 0 Moose Run Unit 2829518
- 0 Moose Run Unit 2762460
- 21 Clear Stream Loop
