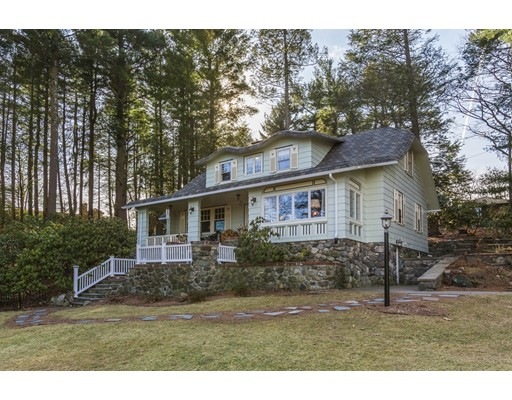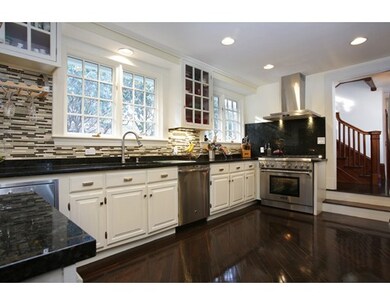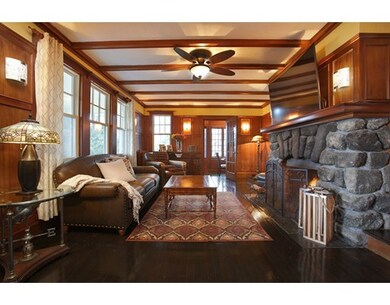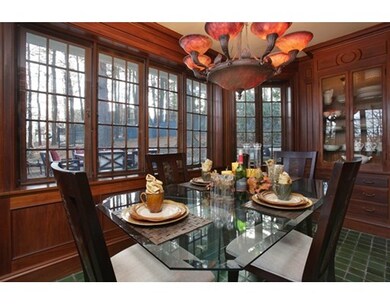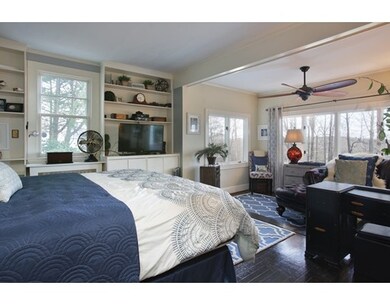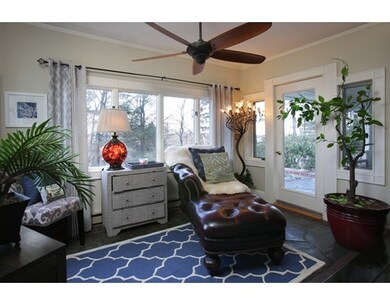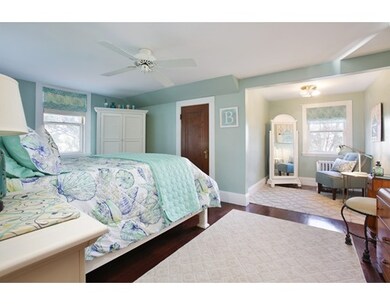
1 Pine St Danvers, MA 01923
About This Home
As of March 2017Hidden gem in Danvers! This gorgeous home designed by Pitman and Brown Co in 1928 has been perfectly updated while maintaining it's original charm. Located on an acre lot, the spectacular grounds feature gorgeous rhododendrons, pines, gardens, and professional hardscaping. Enter through the welcoming farmer's porch into the main living room centered around the original stone fireplace. Gleaming wood flooring, built-in cabinetry, crown moldings, and exposed beams. The sun-filled formal dining room looks over the stone patio and grounds. The well appointed kitchen offers stone counter-tops, recessed lighting, and state of the art appliances. First floor master features sitting area, his and her closets, built-in shelving. Three bathrooms have all been renovated. New roof, new gas heating system, all new paint. This home is an absolute must-see!
Last Agent to Sell the Property
Eileen Lorway
Redfin Corp. Listed on: 01/18/2017
Home Details
Home Type
Single Family
Est. Annual Taxes
$7,409
Year Built
1928
Lot Details
0
Listing Details
- Lot Description: Wooded, Paved Drive
- Property Type: Single Family
- Other Agent: 2.00
- Lead Paint: Unknown
- Special Features: None
- Property Sub Type: Detached
- Year Built: 1928
Interior Features
- Appliances: Dishwasher, Refrigerator, Freezer, Washer, Dryer
- Fireplaces: 1
- Has Basement: Yes
- Fireplaces: 1
- Number of Rooms: 7
- Basement: Full, Partially Finished, Interior Access, Sump Pump, Concrete Floor
- Bedroom 2: First Floor
- Bedroom 3: Second Floor
- Bedroom 4: Second Floor
- Bathroom #1: First Floor
- Bathroom #2: Second Floor
- Bathroom #3: Basement
- Kitchen: First Floor
- Laundry Room: Basement
- Living Room: First Floor
- Master Bedroom: First Floor
- Master Bedroom Description: Ceiling Fan(s), Closet, Flooring - Hardwood
- Dining Room: First Floor
Exterior Features
- Roof: Asphalt/Fiberglass Shingles
- Construction: Brick, Stone/Concrete, Timber Frame
- Exterior: Shingles, Brick, Stone
- Exterior Features: Porch, Patio, Gutters, Screens, Garden Area
- Foundation: Other (See Remarks)
Garage/Parking
- Garage Parking: Detached
- Garage Spaces: 2
- Parking: Off-Street, Paved Driveway
- Parking Spaces: 6
Utilities
- Heating: Steam, Gas
- Sewer: City/Town Sewer
- Water: City/Town Water
Schools
- Elementary School: Highlands
- Middle School: Holten Richmond
- High School: Danvers
Lot Info
- Assessor Parcel Number: M:034 L:053 P:
- Zoning: R2
Ownership History
Purchase Details
Home Financials for this Owner
Home Financials are based on the most recent Mortgage that was taken out on this home.Purchase Details
Home Financials for this Owner
Home Financials are based on the most recent Mortgage that was taken out on this home.Purchase Details
Home Financials for this Owner
Home Financials are based on the most recent Mortgage that was taken out on this home.Similar Homes in Danvers, MA
Home Values in the Area
Average Home Value in this Area
Purchase History
| Date | Type | Sale Price | Title Company |
|---|---|---|---|
| Not Resolvable | $630,000 | -- | |
| Quit Claim Deed | -- | -- | |
| Not Resolvable | $455,000 | -- |
Mortgage History
| Date | Status | Loan Amount | Loan Type |
|---|---|---|---|
| Open | $424,100 | Unknown | |
| Closed | $576,922 | FHA | |
| Previous Owner | $531,619 | VA | |
| Previous Owner | $531,000 | VA | |
| Previous Owner | $500,400 | VA | |
| Previous Owner | $446,758 | FHA | |
| Previous Owner | $50,000 | No Value Available | |
| Previous Owner | $60,000 | No Value Available | |
| Previous Owner | $30,000 | No Value Available |
Property History
| Date | Event | Price | Change | Sq Ft Price |
|---|---|---|---|---|
| 03/07/2017 03/07/17 | Sold | $630,000 | +5.2% | $254 / Sq Ft |
| 01/26/2017 01/26/17 | Pending | -- | -- | -- |
| 01/18/2017 01/18/17 | For Sale | $599,000 | +31.6% | $241 / Sq Ft |
| 11/09/2013 11/09/13 | Sold | $455,000 | 0.0% | $183 / Sq Ft |
| 10/28/2013 10/28/13 | Pending | -- | -- | -- |
| 09/19/2013 09/19/13 | Off Market | $455,000 | -- | -- |
| 09/13/2013 09/13/13 | For Sale | $466,700 | +2.6% | $188 / Sq Ft |
| 09/12/2013 09/12/13 | Off Market | $455,000 | -- | -- |
| 07/30/2013 07/30/13 | Price Changed | $466,700 | -6.5% | $188 / Sq Ft |
| 06/14/2013 06/14/13 | For Sale | $499,000 | -- | $201 / Sq Ft |
Tax History Compared to Growth
Tax History
| Year | Tax Paid | Tax Assessment Tax Assessment Total Assessment is a certain percentage of the fair market value that is determined by local assessors to be the total taxable value of land and additions on the property. | Land | Improvement |
|---|---|---|---|---|
| 2025 | $7,409 | $674,200 | $351,300 | $322,900 |
| 2024 | $7,326 | $659,400 | $351,300 | $308,100 |
| 2023 | $6,878 | $585,400 | $311,900 | $273,500 |
| 2022 | $6,669 | $526,800 | $273,400 | $253,400 |
| 2021 | $6,292 | $471,300 | $249,000 | $222,300 |
| 2020 | $6,359 | $486,900 | $241,400 | $245,500 |
| 2019 | $6,443 | $485,200 | $233,700 | $251,500 |
| 2018 | $6,071 | $448,400 | $227,200 | $221,200 |
| 2017 | $6,031 | $425,000 | $211,900 | $213,100 |
| 2016 | $5,822 | $410,000 | $202,900 | $207,100 |
| 2015 | $5,551 | $372,300 | $177,200 | $195,100 |
Agents Affiliated with this Home
-
E
Seller's Agent in 2017
Eileen Lorway
Redfin Corp.
-
Michelle Theriault

Buyer's Agent in 2017
Michelle Theriault
J. Barrett & Company
(978) 578-0778
43 Total Sales
-
D
Seller's Agent in 2013
David Ashton
Gibson Sotheby's International Realty
-
Tim Kihiko
T
Buyer's Agent in 2013
Tim Kihiko
Lowell Real Estate Experts
Map
Source: MLS Property Information Network (MLS PIN)
MLS Number: 72109827
APN: DANV-000034-000000-000053
- 12 Whipple St
- 10 Colantoni Dr
- 11 Beaver Park
- 21 Brookside Ave Unit 1
- 48 Summer St
- 171 Hobart St
- 9 Seneca Dr
- 110 Forest St
- 16 Rockland Rd
- 16 Winthrop St Unit 1
- 11 Poplar St
- 22 Centre St
- 65 Holten St
- 14 D'Orlando Way Unit 14
- 35 Locust St Unit 3
- 21 Locust St
- 44 Longbow Rd
- 15 Oak St
- 22 Collins St Unit 31
- 7 Coolidge Rd
