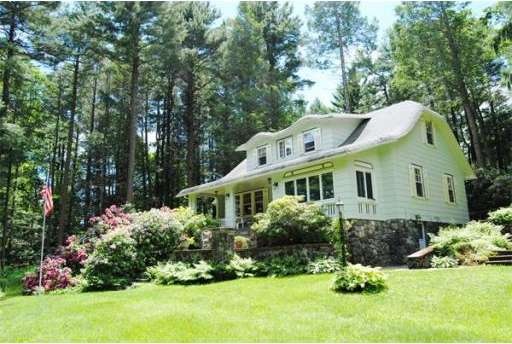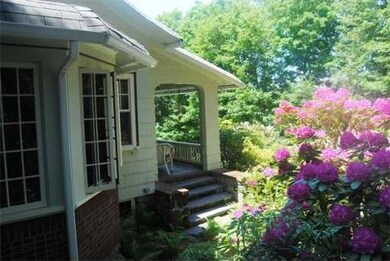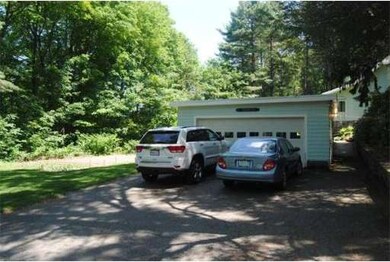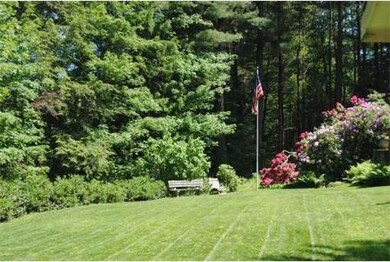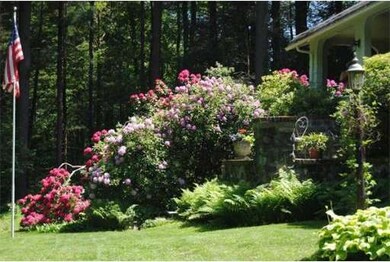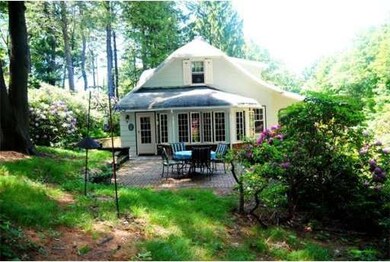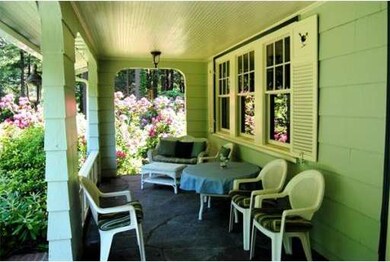
1 Pine St Danvers, MA 01923
About This Home
As of March 2017Beautiful home located on a private wooded lot. Gorgeous wood paneled living and dining room. Large eat in kitchen with custom cabinetry. Sun filled family room with wonderful view of expansive front lawn. Quiet street on cul-de-sac. Close to St. John's Prep., shopping and Rt. 128.
Last Agent to Sell the Property
David Ashton
Gibson Sotheby's International Realty Listed on: 06/14/2013
Home Details
Home Type
Single Family
Est. Annual Taxes
$7,409
Year Built
1928
Lot Details
0
Listing Details
- Lot Description: Wooded, Paved Drive
- Special Features: None
- Property Sub Type: Detached
- Year Built: 1928
Interior Features
- Has Basement: Yes
- Fireplaces: 1
- Number of Rooms: 7
- Amenities: Shopping, Medical Facility, Highway Access, Private School, Public School
- Electric: 110 Volts, Circuit Breakers
- Flooring: Tile, Hardwood
- Interior Amenities: Cable Available, French Doors
- Basement: Full, Partially Finished, Interior Access, Sump Pump, Dirt Floor, Concrete Floor
- Bedroom 2: First Floor
- Bedroom 3: Second Floor
- Bathroom #1: First Floor
- Bathroom #2: Second Floor
- Bathroom #3: Basement
- Kitchen: First Floor
- Laundry Room: Basement
- Living Room: First Floor
- Master Bedroom: Second Floor
- Master Bedroom Description: Ceiling Fan(s), Closet, Flooring - Hardwood
- Dining Room: First Floor
- Family Room: First Floor
Exterior Features
- Construction: Brick, Stone/Concrete, Timber Frame
- Exterior: Shingles, Brick, Stone
- Exterior Features: Porch, Patio, Gutters, Screens, Garden Area
Garage/Parking
- Garage Parking: Detached
- Garage Spaces: 2
- Parking: Off-Street, Paved Driveway
- Parking Spaces: 6
Utilities
- Heat Zones: 1
- Hot Water: Tank
- Utility Connections: for Gas Range, for Electric Range, for Gas Oven, for Electric Oven, for Gas Dryer, for Electric Dryer, Washer Hookup
Condo/Co-op/Association
- HOA: No
Ownership History
Purchase Details
Home Financials for this Owner
Home Financials are based on the most recent Mortgage that was taken out on this home.Purchase Details
Home Financials for this Owner
Home Financials are based on the most recent Mortgage that was taken out on this home.Purchase Details
Home Financials for this Owner
Home Financials are based on the most recent Mortgage that was taken out on this home.Similar Homes in Danvers, MA
Home Values in the Area
Average Home Value in this Area
Purchase History
| Date | Type | Sale Price | Title Company |
|---|---|---|---|
| Not Resolvable | $630,000 | -- | |
| Quit Claim Deed | -- | -- | |
| Not Resolvable | $455,000 | -- |
Mortgage History
| Date | Status | Loan Amount | Loan Type |
|---|---|---|---|
| Open | $424,100 | Unknown | |
| Closed | $576,922 | FHA | |
| Previous Owner | $531,619 | VA | |
| Previous Owner | $531,000 | VA | |
| Previous Owner | $500,400 | VA | |
| Previous Owner | $446,758 | FHA | |
| Previous Owner | $50,000 | No Value Available | |
| Previous Owner | $60,000 | No Value Available | |
| Previous Owner | $30,000 | No Value Available |
Property History
| Date | Event | Price | Change | Sq Ft Price |
|---|---|---|---|---|
| 03/07/2017 03/07/17 | Sold | $630,000 | +5.2% | $254 / Sq Ft |
| 01/26/2017 01/26/17 | Pending | -- | -- | -- |
| 01/18/2017 01/18/17 | For Sale | $599,000 | +31.6% | $241 / Sq Ft |
| 11/09/2013 11/09/13 | Sold | $455,000 | 0.0% | $183 / Sq Ft |
| 10/28/2013 10/28/13 | Pending | -- | -- | -- |
| 09/19/2013 09/19/13 | Off Market | $455,000 | -- | -- |
| 09/13/2013 09/13/13 | For Sale | $466,700 | +2.6% | $188 / Sq Ft |
| 09/12/2013 09/12/13 | Off Market | $455,000 | -- | -- |
| 07/30/2013 07/30/13 | Price Changed | $466,700 | -6.5% | $188 / Sq Ft |
| 06/14/2013 06/14/13 | For Sale | $499,000 | -- | $201 / Sq Ft |
Tax History Compared to Growth
Tax History
| Year | Tax Paid | Tax Assessment Tax Assessment Total Assessment is a certain percentage of the fair market value that is determined by local assessors to be the total taxable value of land and additions on the property. | Land | Improvement |
|---|---|---|---|---|
| 2025 | $7,409 | $674,200 | $351,300 | $322,900 |
| 2024 | $7,326 | $659,400 | $351,300 | $308,100 |
| 2023 | $6,878 | $585,400 | $311,900 | $273,500 |
| 2022 | $6,669 | $526,800 | $273,400 | $253,400 |
| 2021 | $6,292 | $471,300 | $249,000 | $222,300 |
| 2020 | $6,359 | $486,900 | $241,400 | $245,500 |
| 2019 | $6,443 | $485,200 | $233,700 | $251,500 |
| 2018 | $6,071 | $448,400 | $227,200 | $221,200 |
| 2017 | $6,031 | $425,000 | $211,900 | $213,100 |
| 2016 | $5,822 | $410,000 | $202,900 | $207,100 |
| 2015 | $5,551 | $372,300 | $177,200 | $195,100 |
Agents Affiliated with this Home
-
E
Seller's Agent in 2017
Eileen Lorway
Redfin Corp.
-
Michelle Theriault

Buyer's Agent in 2017
Michelle Theriault
J. Barrett & Company
(978) 578-0778
43 Total Sales
-
D
Seller's Agent in 2013
David Ashton
Gibson Sotheby's International Realty
-
Tim Kihiko

Buyer's Agent in 2013
Tim Kihiko
Lowell Real Estate Experts
(978) 654-2552
18 Total Sales
Map
Source: MLS Property Information Network (MLS PIN)
MLS Number: 71541804
APN: DANV-000034-000000-000053
- 10 Colantoni Dr
- 11 Beaver Park
- 21 Brookside Ave Unit 1
- 48 Summer St
- 171 Hobart St
- 9 Seneca Dr
- 110 Forest St
- 28 Clark St
- 16 Rockland Rd
- 16 Winthrop St Unit 1
- 11 Poplar St
- 145 Maple St
- 22 Centre St
- 65 Holten St
- 7 Martin St
- 14 D'Orlando Way Unit 14
- 35 Locust St Unit 3
- 21 Locust St
- 44 Longbow Rd
- 15 Oak St
