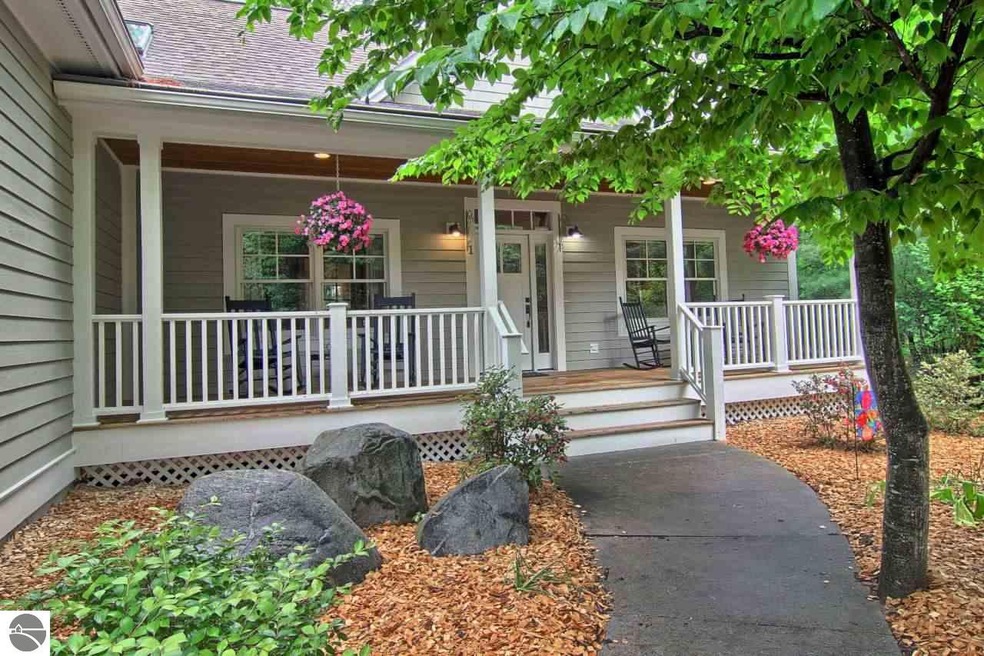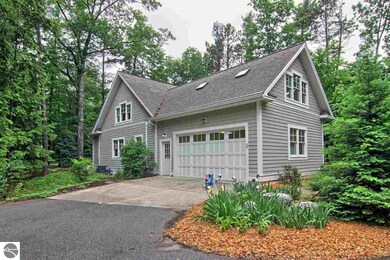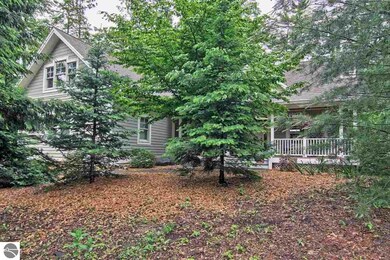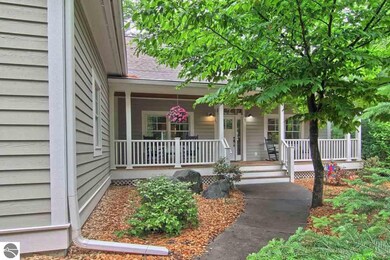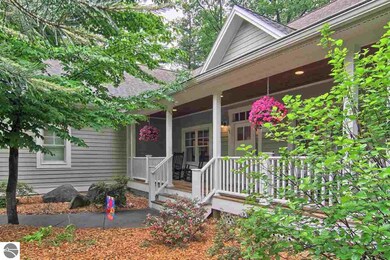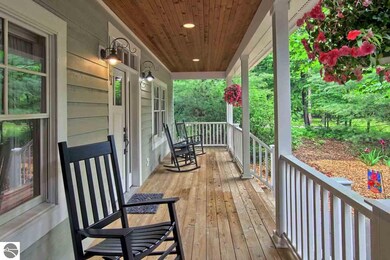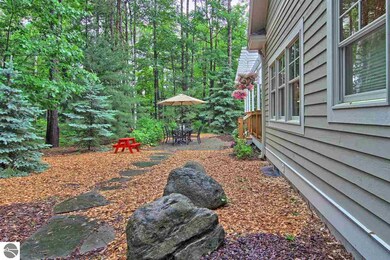
1 Pine Trace Glen Arbor, MI 49636
Glen Arbor NeighborhoodHighlights
- Reverse Osmosis System
- Deck
- Vaulted Ceiling
- Craftsman Architecture
- Wooded Lot
- 4-minute walk to Glen Arbor Playground
About This Home
As of November 2023Immaculate craftsman-style home close to all of Glen Arbor’s amenities. Popular Pine Trace floor plan was custom built & professionally decorated. Sellers enclosed the screen porch to add 98 sq. ft. for an elegant dining room. The stunning kitchen & two beautiful guest baths were remodeled in 2016. Additional fine details include rosewood hardwood floors, upgraded tile & carpeting, quality paint & window treatments, surround sound system, stainless appliances, Bosch washer/dryer, new wine cellar, plus smart main floor master, roomy bonus room & basement & spacious 2 car garage. Lovely landscaped low maintenance yard. A joy to see & the ideal place to call home. Perfection!
Home Details
Home Type
- Single Family
Est. Annual Taxes
- $5,286
Year Built
- Built in 2007
Lot Details
- Landscaped
- Sprinkler System
- Wooded Lot
- The community has rules related to zoning restrictions
Home Design
- Craftsman Architecture
- Poured Concrete
- Fire Rated Drywall
- Frame Construction
- Asphalt Roof
Interior Spaces
- 2,648 Sq Ft Home
- 1.5-Story Property
- Bookcases
- Vaulted Ceiling
- Ceiling Fan
- Skylights
- Gas Fireplace
- Drapes & Rods
- Blinds
- Mud Room
- Great Room
- Formal Dining Room
- Unfinished Basement
Kitchen
- Oven or Range
- Recirculated Exhaust Fan
- <<microwave>>
- Freezer
- Dishwasher
- Kitchen Island
- Granite Countertops
- Disposal
- Reverse Osmosis System
Bedrooms and Bathrooms
- 3 Bedrooms
- Primary Bedroom on Main
- Walk-In Closet
- Granite Bathroom Countertops
- Jetted Tub in Primary Bathroom
Laundry
- Dryer
- Washer
Parking
- 2 Car Attached Garage
- Garage Door Opener
Outdoor Features
- Deck
- Covered patio or porch
- Rain Gutters
Utilities
- Forced Air Heating and Cooling System
- Well
- Natural Gas Water Heater
- Water Softener is Owned
- Cable TV Available
Community Details
Overview
- Association fees include lawn care, snow removal
- Woodstone Community
Amenities
- Common Area
Ownership History
Purchase Details
Home Financials for this Owner
Home Financials are based on the most recent Mortgage that was taken out on this home.Purchase Details
Home Financials for this Owner
Home Financials are based on the most recent Mortgage that was taken out on this home.Purchase Details
Similar Homes in the area
Home Values in the Area
Average Home Value in this Area
Purchase History
| Date | Type | Sale Price | Title Company |
|---|---|---|---|
| Warranty Deed | $885,000 | -- | |
| Grant Deed | $577,500 | -- | |
| Deed | $537,000 | -- |
Property History
| Date | Event | Price | Change | Sq Ft Price |
|---|---|---|---|---|
| 11/01/2023 11/01/23 | Sold | $885,000 | -2.7% | $334 / Sq Ft |
| 07/31/2023 07/31/23 | Pending | -- | -- | -- |
| 07/28/2023 07/28/23 | For Sale | $910,000 | +57.6% | $344 / Sq Ft |
| 09/14/2018 09/14/18 | Sold | $577,500 | -2.9% | $218 / Sq Ft |
| 08/28/2018 08/28/18 | Pending | -- | -- | -- |
| 06/25/2018 06/25/18 | For Sale | $595,000 | -- | $225 / Sq Ft |
Tax History Compared to Growth
Tax History
| Year | Tax Paid | Tax Assessment Tax Assessment Total Assessment is a certain percentage of the fair market value that is determined by local assessors to be the total taxable value of land and additions on the property. | Land | Improvement |
|---|---|---|---|---|
| 2025 | $13,943 | $493,600 | $0 | $0 |
| 2024 | $11,806 | $428,900 | $0 | $0 |
| 2023 | $2,875 | $350,700 | $0 | $0 |
| 2022 | $5,208 | $297,700 | $0 | $0 |
| 2021 | $5,118 | $280,400 | $0 | $0 |
| 2020 | $5,444 | $283,400 | $0 | $0 |
| 2019 | $5,486 | $283,100 | $0 | $0 |
| 2018 | -- | $290,900 | $0 | $0 |
| 2017 | -- | $294,200 | $0 | $0 |
| 2016 | -- | $294,900 | $0 | $0 |
| 2015 | -- | $306,100 | $0 | $0 |
| 2014 | -- | $293,100 | $0 | $0 |
Agents Affiliated with this Home
-
Ranae Ihme

Seller's Agent in 2023
Ranae Ihme
LVR Realty, LLC
(231) 218-2714
48 in this area
242 Total Sales
-
Pam Depuy

Seller's Agent in 2018
Pam Depuy
The Martin Company
(231) 590-1351
5 in this area
68 Total Sales
-
M
Seller Co-Listing Agent in 2018
Mike DePuy
The Martin Company
Map
Source: Northern Great Lakes REALTORS® MLS
MLS Number: 1848951
APN: 006-860-001-00
- 5707 (5G) S Lake St Unit 5G
- 5707 S Lake St Unit 13 F
- 5707 S Lake St Unit 13F
- 5707 S Lake St Unit 14 A-H
- 11574 S Sunset Dr
- 3 Millside St
- 1B Shoreside N
- 45 Brook Hill Cottages
- 39 Brook Hill Cottages
- 17 Loggers Run Subdivision
- 17B the Inn
- 2G Fish House
- 16F the Inn
- 10 Hawks Nest
- 1 Hawks Nest
- 8489 S Glen Lake Rd
- 6514 Beechtree Rd
- 7822 W Welch Rd
- 8771 S Shorebird Ln
- 7620 S Dunns Farm Rd
