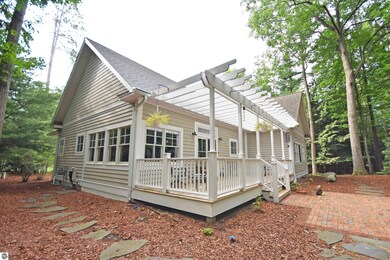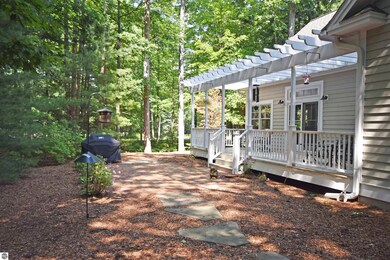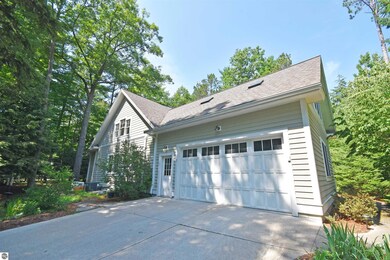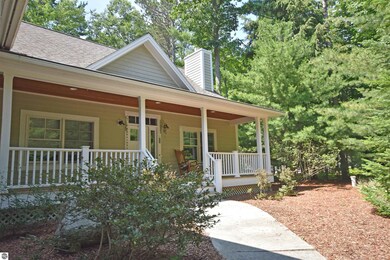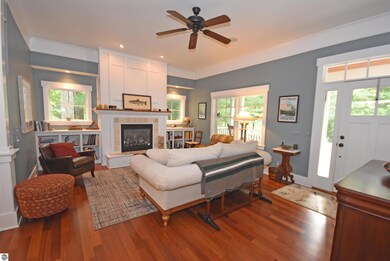
1 Pine Trace Glen Arbor, MI 49636
Glen Arbor NeighborhoodHighlights
- Deck
- Wooded Lot
- Main Floor Primary Bedroom
- Contemporary Architecture
- Cathedral Ceiling
- 4-minute walk to Glen Arbor Playground
About This Home
As of November 2023Located in a peaceful and wooded cul-de sac in downtown Glen Arbor with only two other homes, is this beautiful, remarkably private, well appointed, and solidly built Craftsman-style cottage in the neighborhood of Woodstone. Being near the entrance of the neighborhood, it's an especially short walk to all Glen Arbor has to offer, including the town park, Lake Michigan, all shops, restaurants, galleries in town, and even Glen Lake. This three bedroom, three bathroom home (with additional main floor den and large upstairs bonus room currently being used as a fourth bedroom) boasts an extended living and dining area from most Pine Trace floor plans. This extended living area also includes elevated ceilings that gives the feeling of an even more spacious gathering area! Rosewood hardwood floors, gas fireplace, a surround sound system, air conditioning (and additional heat pumps for heat and A/C in the upstairs bedrooms), a full house generator, attached two car garage, full, unfinished basement with built-in storage, and so much more make this a truly fantastic home! Sold partially furnished.
Last Agent to Sell the Property
LVR Realty, LLC License #6502348899 Listed on: 07/28/2023
Home Details
Home Type
- Single Family
Est. Annual Taxes
- $13,943
Year Built
- Built in 2007
Lot Details
- 1,307 Sq Ft Lot
- Wooded Lot
- The community has rules related to zoning restrictions
Home Design
- Contemporary Architecture
- Cottage
- Poured Concrete
- Asphalt Roof
- Wood Siding
Interior Spaces
- 2,648 Sq Ft Home
- 1.5-Story Property
- Cathedral Ceiling
- Gas Fireplace
- Entrance Foyer
- Den
- Basement Fills Entire Space Under The House
Kitchen
- Oven or Range
- <<microwave>>
- Dishwasher
- Kitchen Island
- Granite Countertops
- Disposal
Bedrooms and Bathrooms
- 3 Bedrooms
- Primary Bedroom on Main
- Walk-In Closet
- Granite Bathroom Countertops
Laundry
- Dryer
- Washer
Parking
- 2 Car Attached Garage
- Garage Door Opener
Outdoor Features
- Deck
- Covered patio or porch
Utilities
- Forced Air Heating and Cooling System
- Heat Pump System
- Well
- Water Softener is Owned
- Cable TV Available
Community Details
Overview
- Association fees include snow removal
- Woodstone Community
Amenities
- Common Area
Recreation
- Trails
Ownership History
Purchase Details
Home Financials for this Owner
Home Financials are based on the most recent Mortgage that was taken out on this home.Purchase Details
Home Financials for this Owner
Home Financials are based on the most recent Mortgage that was taken out on this home.Purchase Details
Similar Home in Glen Arbor, MI
Home Values in the Area
Average Home Value in this Area
Purchase History
| Date | Type | Sale Price | Title Company |
|---|---|---|---|
| Warranty Deed | $885,000 | -- | |
| Grant Deed | $577,500 | -- | |
| Deed | $537,000 | -- |
Property History
| Date | Event | Price | Change | Sq Ft Price |
|---|---|---|---|---|
| 11/01/2023 11/01/23 | Sold | $885,000 | -2.7% | $334 / Sq Ft |
| 07/31/2023 07/31/23 | Pending | -- | -- | -- |
| 07/28/2023 07/28/23 | For Sale | $910,000 | +57.6% | $344 / Sq Ft |
| 09/14/2018 09/14/18 | Sold | $577,500 | -2.9% | $218 / Sq Ft |
| 08/28/2018 08/28/18 | Pending | -- | -- | -- |
| 06/25/2018 06/25/18 | For Sale | $595,000 | -- | $225 / Sq Ft |
Tax History Compared to Growth
Tax History
| Year | Tax Paid | Tax Assessment Tax Assessment Total Assessment is a certain percentage of the fair market value that is determined by local assessors to be the total taxable value of land and additions on the property. | Land | Improvement |
|---|---|---|---|---|
| 2025 | $13,943 | $493,600 | $0 | $0 |
| 2024 | $11,806 | $428,900 | $0 | $0 |
| 2023 | $2,875 | $350,700 | $0 | $0 |
| 2022 | $5,208 | $297,700 | $0 | $0 |
| 2021 | $5,118 | $280,400 | $0 | $0 |
| 2020 | $5,444 | $283,400 | $0 | $0 |
| 2019 | $5,486 | $283,100 | $0 | $0 |
| 2018 | -- | $290,900 | $0 | $0 |
| 2017 | -- | $294,200 | $0 | $0 |
| 2016 | -- | $294,900 | $0 | $0 |
| 2015 | -- | $306,100 | $0 | $0 |
| 2014 | -- | $293,100 | $0 | $0 |
Agents Affiliated with this Home
-
Ranae Ihme

Seller's Agent in 2023
Ranae Ihme
LVR Realty, LLC
(231) 218-2714
48 in this area
242 Total Sales
-
Pam Depuy

Seller's Agent in 2018
Pam Depuy
The Martin Company
(231) 590-1351
5 in this area
68 Total Sales
-
M
Seller Co-Listing Agent in 2018
Mike DePuy
The Martin Company
Map
Source: Northern Great Lakes REALTORS® MLS
MLS Number: 1913916
APN: 006-860-001-00
- 5707 (5G) S Lake St Unit 5G
- 5707 S Lake St Unit 13 F
- 5707 S Lake St Unit 13F
- 5707 S Lake St Unit 14 A-H
- 11574 S Sunset Dr
- 3 Millside St
- 1B Shoreside N
- 45 Brook Hill Cottages
- 39 Brook Hill Cottages
- 17 Loggers Run Subdivision
- 17B the Inn
- 2G Fish House
- 16F the Inn
- 10 Hawks Nest
- 1 Hawks Nest
- 8489 S Glen Lake Rd
- 6514 Beechtree Rd
- 7822 W Welch Rd
- 8771 S Shorebird Ln
- 7620 S Dunns Farm Rd


