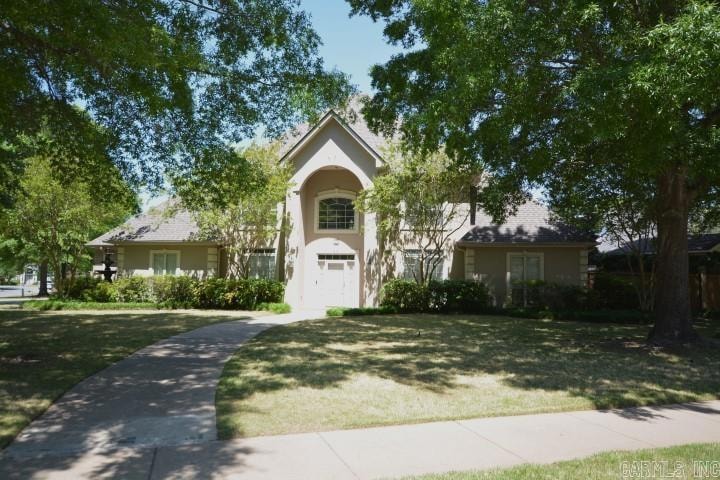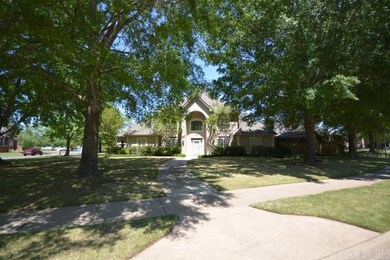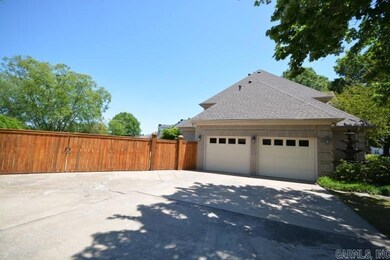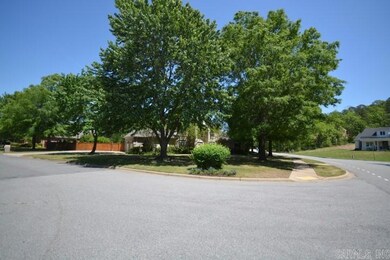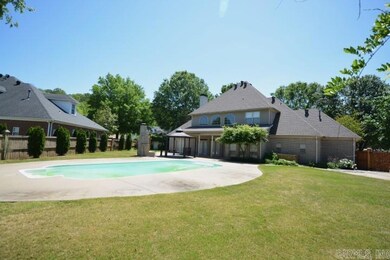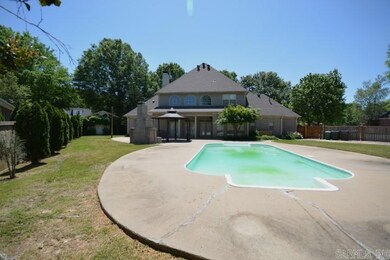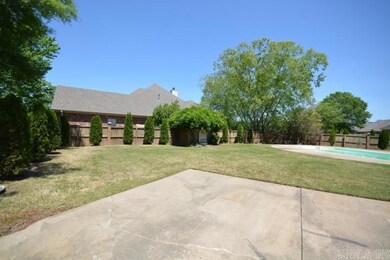
1 Pinnacle View Cove Little Rock, AR 72223
Valley Ranch NeighborhoodHighlights
- Lake Front
- Heated In Ground Pool
- Lakefront Common Area
- Don Roberts Elementary School Rated A
- 0.54 Acre Lot
- Multiple Fireplaces
About This Home
As of January 2025Prestigious Home on Large Corner Lot with beautiful Salt Water Pool, privacy fence, with a Custom Gazebo to enjoy beside an outdoor fireplace and grilling patio. Very tall ceilings in the Great Room that span 2 stories high. Custom Kitchen that opens up into the Great Room and Formal Dining Room. The Double Majestic Fireplace serves the Primary Bedroom Suite as well as the Great Room. The Landscaping is picturesque with abundant colorful plants & trees that provide privacy and color. Outdoor Shed is an easy get-a-way for crafts, projects and storage. The Great Room has a lovely view with lots of windows and doors of the backyard, Pool, and landscaping. Great Location! Easy Access to Cantrell Road at THE RANCH, only a walking distance to shopping, coffee shop, dining, schools, and outdoor biking, hiking, and water activities. William Kirsch Preserve at The Ranch is behind back fence and quick walk to the Little Maumelle River or the Arkansas River and the Nature Conservancy. Flood insurance NOT REQUIRED.
Home Details
Home Type
- Single Family
Est. Annual Taxes
- $6,849
Year Built
- Built in 2002
Lot Details
- 0.54 Acre Lot
- Lake Front
- Partially Fenced Property
- Wood Fence
- Corner Lot
- Level Lot
- Sprinkler System
Property Views
- Lake
- Mountain
Home Design
- Traditional Architecture
- Brick Exterior Construction
- Slab Foundation
- Stucco Exterior Insulation and Finish Systems
- Architectural Shingle Roof
Interior Spaces
- 3,409 Sq Ft Home
- 2-Story Property
- Multiple Fireplaces
- Fireplace With Glass Doors
- Fireplace Features Blower Fan
- Gas Fireplace
- Insulated Windows
- Insulated Doors
- Great Room
- Separate Formal Living Room
- Formal Dining Room
- Laundry Room
Kitchen
- Breakfast Bar
- Double Oven
- Gas Range
- Microwave
- Plumbed For Ice Maker
- Dishwasher
- Disposal
Flooring
- Carpet
- Tile
Bedrooms and Bathrooms
- 4 Bedrooms
Parking
- 2 Car Garage
- Automatic Garage Door Opener
Accessible Home Design
- Wheelchair Access
Outdoor Features
- Heated In Ground Pool
- Stream or River on Lot
- Lakefront Common Area
- Covered patio or porch
- Outdoor Fireplace
- Outdoor Storage
Utilities
- Central Heating and Cooling System
- Cable TV Available
Community Details
Recreation
- Bike Trail
Additional Features
- Built by E.Q. Custom Homes
- Picnic Area
Ownership History
Purchase Details
Home Financials for this Owner
Home Financials are based on the most recent Mortgage that was taken out on this home.Purchase Details
Home Financials for this Owner
Home Financials are based on the most recent Mortgage that was taken out on this home.Purchase Details
Similar Homes in Little Rock, AR
Home Values in the Area
Average Home Value in this Area
Purchase History
| Date | Type | Sale Price | Title Company |
|---|---|---|---|
| Special Warranty Deed | $285,000 | Lenders Title Co | |
| Corporate Deed | -- | Lenders Title Company | |
| Corporate Deed | $77,000 | First National Title |
Mortgage History
| Date | Status | Loan Amount | Loan Type |
|---|---|---|---|
| Closed | $253,000 | Commercial | |
| Closed | $64,000 | Unknown | |
| Closed | $325,900 | Unknown | |
| Closed | $53,400 | Unknown | |
| Closed | $285,000 | Purchase Money Mortgage | |
| Closed | $20,000 | No Value Available |
Property History
| Date | Event | Price | Change | Sq Ft Price |
|---|---|---|---|---|
| 01/09/2025 01/09/25 | Sold | $610,000 | -9.6% | $179 / Sq Ft |
| 12/09/2024 12/09/24 | Pending | -- | -- | -- |
| 10/14/2024 10/14/24 | Price Changed | $675,000 | -3.6% | $198 / Sq Ft |
| 09/10/2024 09/10/24 | Price Changed | $700,000 | -4.8% | $205 / Sq Ft |
| 07/24/2024 07/24/24 | Price Changed | $735,000 | -3.3% | $216 / Sq Ft |
| 05/04/2024 05/04/24 | For Sale | $760,000 | -- | $223 / Sq Ft |
Tax History Compared to Growth
Tax History
| Year | Tax Paid | Tax Assessment Tax Assessment Total Assessment is a certain percentage of the fair market value that is determined by local assessors to be the total taxable value of land and additions on the property. | Land | Improvement |
|---|---|---|---|---|
| 2023 | $6,849 | $97,836 | $24,000 | $73,836 |
| 2022 | $6,368 | $97,836 | $24,000 | $73,836 |
| 2021 | $5,830 | $82,700 | $14,900 | $67,800 |
| 2020 | $5,789 | $82,700 | $14,900 | $67,800 |
| 2019 | $5,789 | $82,700 | $14,900 | $67,800 |
| 2018 | $5,789 | $82,700 | $14,900 | $67,800 |
| 2017 | $5,789 | $82,700 | $14,900 | $67,800 |
| 2016 | $5,457 | $77,960 | $16,000 | $61,960 |
| 2015 | $5,465 | $77,960 | $16,000 | $61,960 |
| 2014 | $5,465 | $77,960 | $16,000 | $61,960 |
Agents Affiliated with this Home
-
Timothy King

Seller's Agent in 2025
Timothy King
Realty Brokers of Arkansas
(501) 681-0963
1 in this area
44 Total Sales
-
Stephen Dillman
S
Buyer's Agent in 2025
Stephen Dillman
Realty Brokers of Arkansas
(209) 321-4524
1 in this area
17 Total Sales
Map
Source: Cooperative Arkansas REALTORS® MLS
MLS Number: 24015351
APN: 53L-013-05-256-00
- 10 Calumet Rd
- 16912 Cantrell Rd
- 77 Montagne Ct
- 425 Valley Ranch Cir
- 5901 Star Ln Unit B
- 0142 Valley Ranch Dr
- 20 Valletta Cir
- 000 Dyer Rd
- 4 Waterview Ct
- 6 Norton Rd
- 4 Iviers Dr
- 16920 Valley Falls Dr
- 5 Stonecreek Ct
- 15015 Beau Vue Dr
- 11 Spring Valley Ln
- 1 Valley Creek View
- 109 Belles Fleurs
- 13601 Cantrell Rd
- 13841 Cantrell Rd
- 15 Spring Valley Ln
