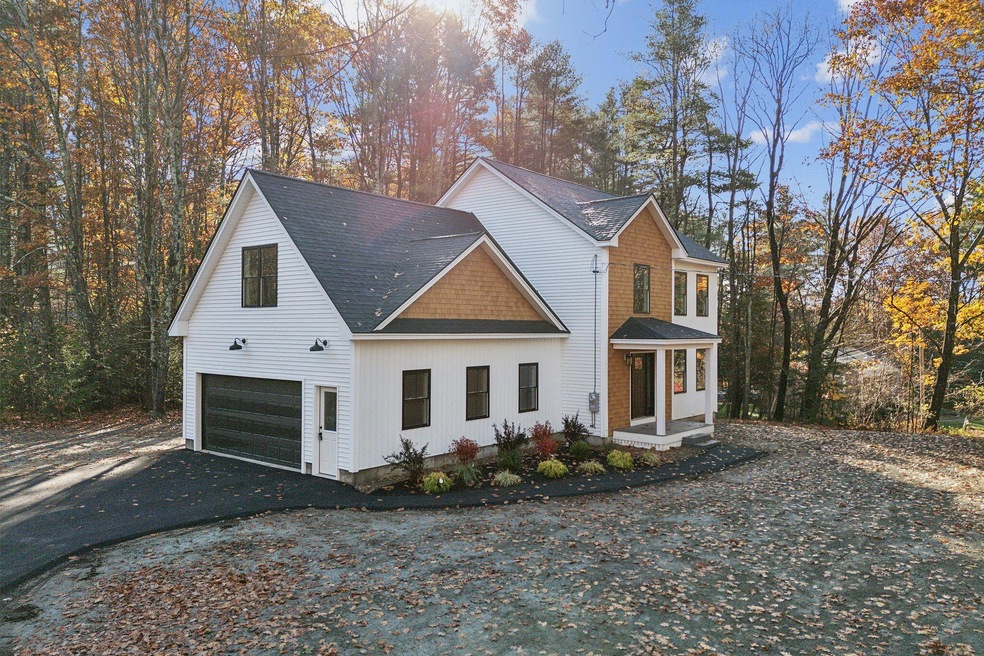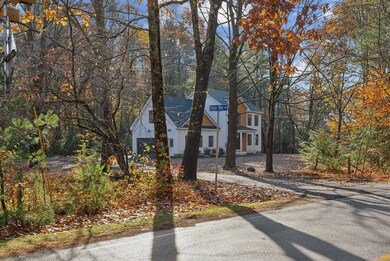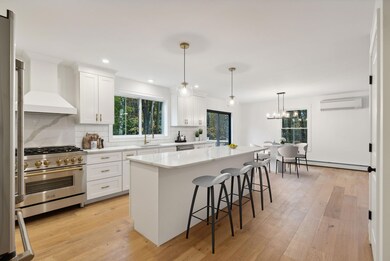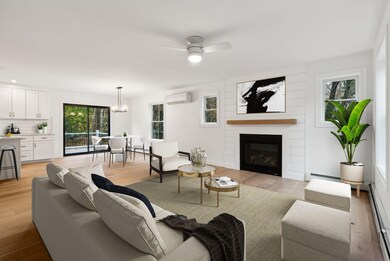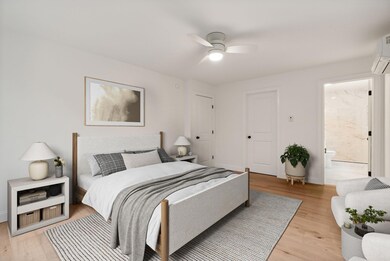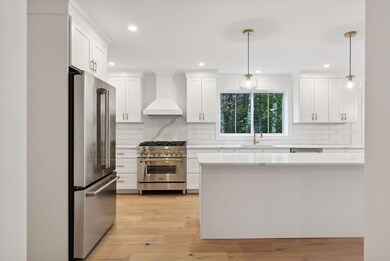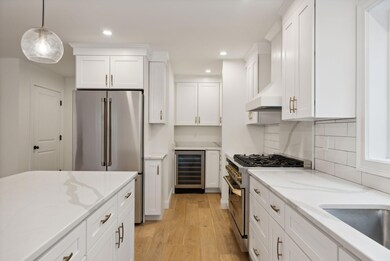Experience unparalleled quality and modern elegance in this stunning brand new construction home, located at 1 Poplar Way in Scarborough, Maine. This exceptional residence features 4 bedrooms and 2.5 baths with over 2,000 square feet of thoughtfully designed living space, perfect for today's lifestyle. As you enter through the two-car garage with direct access, you'll be welcomed by a charming mudroom complete with a built-in coat rack and storage, making it easy to keep your space organized and inviting. The heart of this home is the gorgeous chef-style kitchen, showcasing a large center island with sleek quartz countertops and high-end appliances. This space opens seamlessly into the dining and living areas, creating an entertainer's dream that is bathed in natural light; ideal for gatherings with family and friends. Upstairs, the master suite awaits, complete with a walk-in closet and a bathroom with duel sinks and tiled shower. The second level also features a laundry area, a full bathroom, and three additional bedrooms, including a versatile space over the garage that can serve as a bedroom, office, family room, or flex room to suit your unique needs. Don't overlook the unbelievable unfinished daylight basement, which is awaiting your personal touch and offers endless possibilities for future expansion, whether for recreation, additional living space, or a home gym. Nestled in a private setting yet conveniently close to the amenities of Gorham and Scarborough, this property strikes the perfect balance between tranquility and accessibility.Don't miss your chance to own this exceptional home that combines modern design, functionality, and charm. Come make this house your home!

