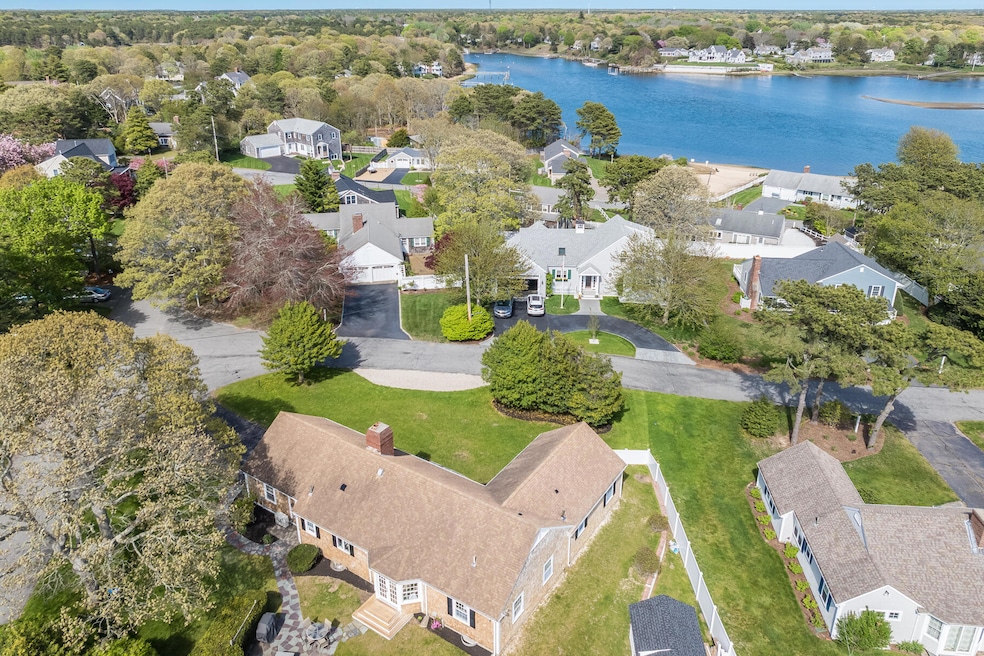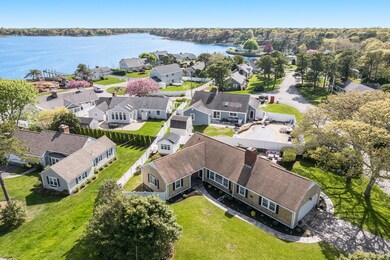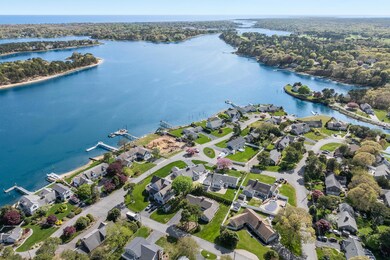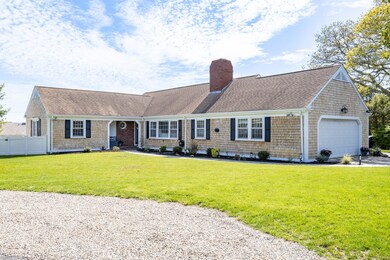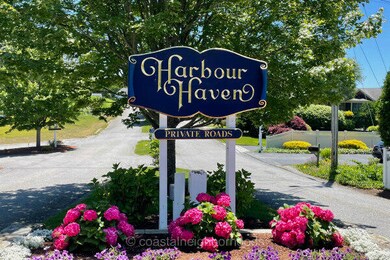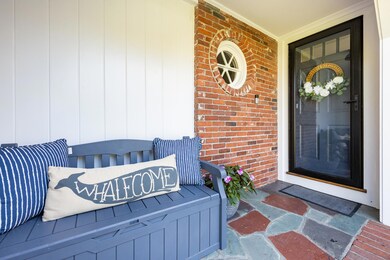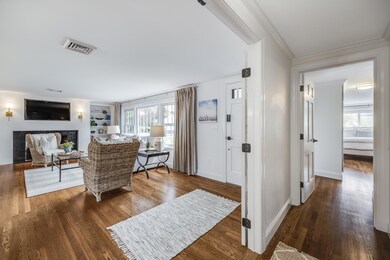
1 Port Run South Yarmouth, MA 02664
Estimated payment $6,604/month
Highlights
- Property is near a marina
- 1 Fireplace
- Breakfast Area or Nook
- Wood Flooring
- Mud Room
- 2 Car Attached Garage
About This Home
AHOY all boaters! Private association beach and community dock with water access on Bass River.Tucked in the heart of coveted beach boating community of Harbour Haven, this bright and sunny L-shaped ranch has been completely reimagined into a showpiece of relaxed Cape Cod luxury. This Seaside neighborhood and high-end boating community--known for its residents-only beach, private dock, and mooring access--is a secret summer haven where golf carts and good neighbors rule the day.Here, life revolves around the water. The ever-changing tides of Bass River bring a front-row seat to Cape Cod's coastal rhythm--where egrets, ospreys, and herons feed along the shoreline and salt-kissed air invites you out for morning kayaking or sunset paddleboarding. Cast a line from your boat or the dock, harvest fresh shellfish at low tide, or head out for an afternoon of water skiing and deep-sea fishing. With quick access to Nantucket Sound, you're moments away from expansive white sandy beaches, hidden coves, wildlife sanctuaries, and day trips to the Islands. And when the sun starts to dip, there's nothing better than waterfront dining and sunsets just a short cruise away. Back at home, every inch has been transformed over the past two years to blend timeless style with modern comfort. A brand-new gourmet chef's kitchen anchors the living space, featuring elegant French country blue cabinetry reminiscent of the ocean, leathered granite counters that shimmer like oyster shells, double ovens, a five-burner induction cooktop, professional exhaust hood, wine cooler, and an abundance of pantry and cabinet storage.The newly added primary suite is a retreat all its own, tucked into its own private wing. It features a luxurious wet-room style bath with stunning plank tile, curated coastal finishes, and built-in storage throughout. The suite includes a generous bedroom, dual closets, a dressing area, and linen storage, all designed with thoughtful flow and quiet sophistication. Two additional bedrooms and a brand new guest bath are located in a separate wing, perfect for hosting visitors with privacy and ease.New hardwood floors in a rich toffee tone flow throughout, and a charming mudroom welcomes you in from the oversized two-car garage complete with a newly designed stairway to the basement. All new systems include central AC, heat, tankless hot water, recessed lighting, and more.Outside, a newly fenced yard and fresh landscaping create just the right balance of greenery and low maintenanceleaving you free to soak up the sunshine and enjoy the lifestyle you've been dreaming of.Everything about "Summer Wind" invites you to slow down, breathe deep, and savor life by the water.Sellers welcomes offers with concessions. All info deemed accurate but must be verified by buyer or attorney if relying on it for purchase. Listing agent is related to the seller.
Listing Agent
Gibson Sotheby's International Realty License #9518000 Listed on: 05/09/2025
Home Details
Home Type
- Single Family
Est. Annual Taxes
- $5,333
Year Built
- Built in 1966 | Remodeled
Lot Details
- 0.28 Acre Lot
- Property fronts a private road
- Near Conservation Area
- Street terminates at a dead end
- Fenced
- Level Lot
- Cleared Lot
- Property is zoned 101
HOA Fees
- $32 Monthly HOA Fees
Parking
- 2 Car Attached Garage
- Guest Parking
- Open Parking
Home Design
- Block Foundation
- Pitched Roof
- Asphalt Roof
- Shingle Siding
- Concrete Perimeter Foundation
Interior Spaces
- 1,731 Sq Ft Home
- 1-Story Property
- Built-In Features
- Recessed Lighting
- 1 Fireplace
- Bay Window
- French Doors
- Mud Room
- Living Room
- Dining Room
- Laundry Room
Kitchen
- Breakfast Area or Nook
- Built-In Oven
- Cooktop
- Dishwasher
Flooring
- Wood
- Tile
Bedrooms and Bathrooms
- 3 Bedrooms
- Linen Closet
- Dressing Area
- Primary Bathroom is a Full Bathroom
Basement
- Basement Fills Entire Space Under The House
- Interior Basement Entry
Utilities
- Central Air
- Heating Available
- Gas Water Heater
- Septic Tank
- High Speed Internet
Additional Features
- Property is near a marina
- Property is near a golf course
Listing and Financial Details
- Assessor Parcel Number 91171
Community Details
Recreation
- Community Playground
- Bike Trail
Additional Features
- Common Area
Map
Home Values in the Area
Average Home Value in this Area
Tax History
| Year | Tax Paid | Tax Assessment Tax Assessment Total Assessment is a certain percentage of the fair market value that is determined by local assessors to be the total taxable value of land and additions on the property. | Land | Improvement |
|---|---|---|---|---|
| 2025 | $5,333 | $753,300 | $311,200 | $442,100 |
| 2024 | $5,194 | $703,800 | $297,800 | $406,000 |
| 2023 | $5,112 | $630,300 | $270,700 | $359,600 |
| 2022 | $4,610 | $502,200 | $216,300 | $285,900 |
| 2021 | $4,538 | $474,700 | $232,700 | $242,000 |
| 2020 | $4,641 | $464,100 | $248,400 | $215,700 |
| 2019 | $4,368 | $432,500 | $248,400 | $184,100 |
| 2018 | $4,336 | $421,400 | $237,300 | $184,100 |
| 2017 | $4,222 | $421,400 | $237,300 | $184,100 |
| 2016 | $4,206 | $421,400 | $237,300 | $184,100 |
| 2015 | $4,085 | $406,900 | $237,300 | $169,600 |
Property History
| Date | Event | Price | Change | Sq Ft Price |
|---|---|---|---|---|
| 05/30/2025 05/30/25 | Pending | -- | -- | -- |
| 05/09/2025 05/09/25 | For Sale | $1,100,000 | +57.1% | $635 / Sq Ft |
| 06/16/2023 06/16/23 | Sold | $700,000 | +0.1% | $404 / Sq Ft |
| 04/29/2023 04/29/23 | Pending | -- | -- | -- |
| 04/28/2023 04/28/23 | Price Changed | $699,000 | -12.5% | $404 / Sq Ft |
| 04/12/2023 04/12/23 | For Sale | $799,000 | -- | $462 / Sq Ft |
Purchase History
| Date | Type | Sale Price | Title Company |
|---|---|---|---|
| Quit Claim Deed | -- | None Available | |
| Deed | -- | -- |
Mortgage History
| Date | Status | Loan Amount | Loan Type |
|---|---|---|---|
| Open | $630,000 | Purchase Money Mortgage | |
| Previous Owner | $100,000 | No Value Available | |
| Previous Owner | $60,000 | No Value Available | |
| Previous Owner | $98,000 | No Value Available |
Similar Homes in the area
Source: Cape Cod & Islands Association of REALTORS®
MLS Number: 22502080
APN: YARM-000091-000171
- 44 Leeward Run
- 47 Coveview Dr
- 30 Captain Nickerson Ln
- 18 Curve Hill Rd
- 181 Great Western Rd
- 303 Main St
- 18 Lily Pond Dr
- 56 Fairwood Rd
- 82 Cove Rd
- 8 Viking Rock Rd
- 401 Main St Unit 101
- 69 Upper County Rd
- 3 Jennifer Ln
- 13 Snow Ln
- 19 Elkannah Howland
- 19-21 Elkanah Howland Rd
- 26 Center St
- 239 Upper County Rd
- 24 Highland St
- 62 Old Fish House Rd
