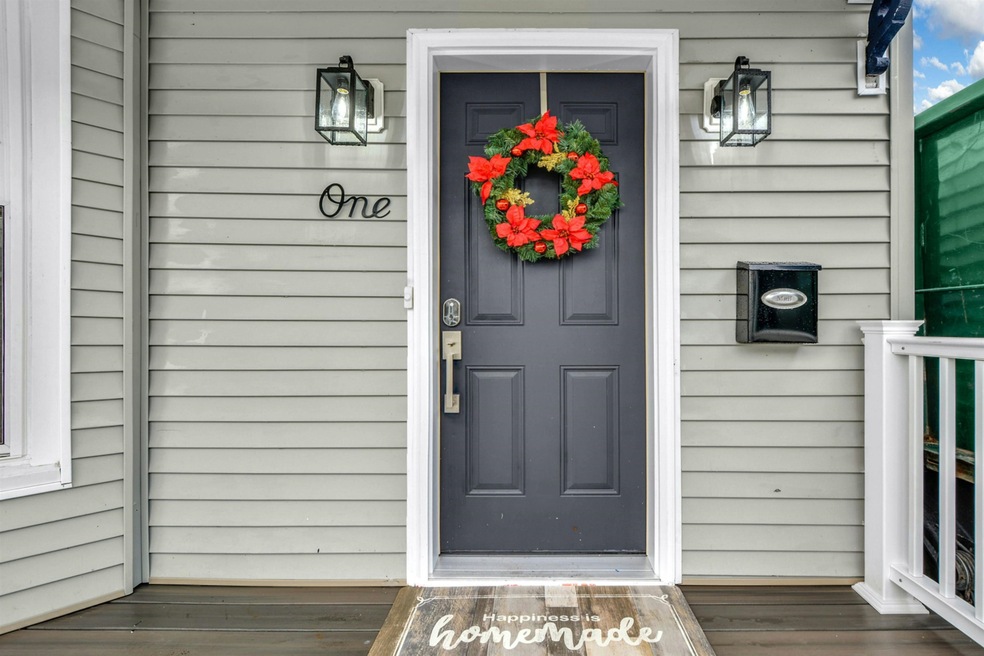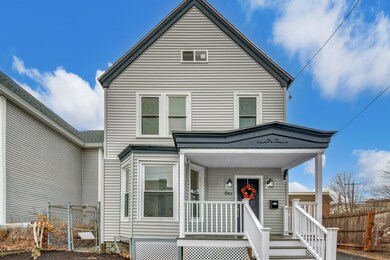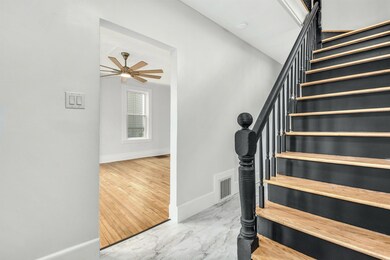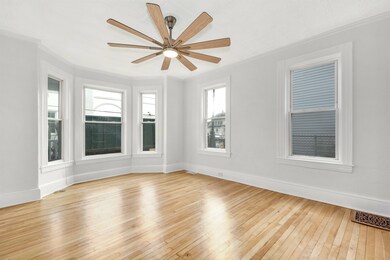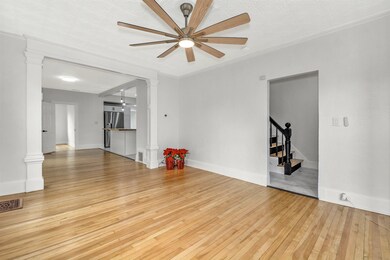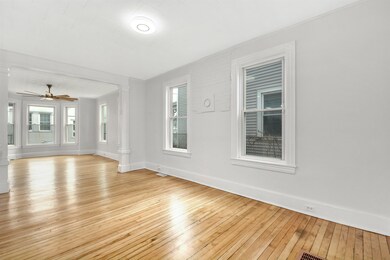
1 Quincy St Nashua, NH 03060
Downtown Nashua NeighborhoodHighlights
- Wood Flooring
- Porch
- Shed
- New Englander Architecture
- Walk-In Closet
- Kitchen Island
About This Home
As of January 2024Introducing this stunning home just moments from downtown Nashua's restaurants and shops. Step inside to discover a seamless open concept design connecting the living room to the kitchen with a charming butcher block island. Enjoy all-new appliances and cabinets in the modern kitchen. This home features two full bathrooms, first-floor laundry, and a private fourth bedroom on the third floor, which could be used as a bonus room. Outside, a private backyard awaits. Don't miss the chance to make this home yours! Join us at the Open House Sunday 11:30am - 2:30pm !!
Last Agent to Sell the Property
Compass New England, LLC License #079613 Listed on: 12/06/2023

Home Details
Home Type
- Single Family
Est. Annual Taxes
- $4,268
Year Built
- Built in 1930
Lot Details
- 2,614 Sq Ft Lot
- Partially Fenced Property
- Level Lot
- Property is zoned D1MU
Home Design
- New Englander Architecture
- Brick Foundation
- Stone Foundation
- Wood Frame Construction
- Shingle Roof
- Vinyl Siding
Interior Spaces
- 2,159 Sq Ft Home
- 3-Story Property
- Ceiling Fan
- Combination Kitchen and Dining Room
- Fire and Smoke Detector
Kitchen
- Microwave
- ENERGY STAR Qualified Dishwasher
- Kitchen Island
Flooring
- Wood
- Ceramic Tile
- Vinyl
Bedrooms and Bathrooms
- 4 Bedrooms
- Walk-In Closet
Laundry
- Laundry on main level
- Washer and Dryer Hookup
Basement
- Interior Basement Entry
- Dirt Floor
Parking
- Driveway
- Paved Parking
Eco-Friendly Details
- Energy-Efficient Thermostat
Outdoor Features
- Shed
- Porch
Utilities
- Forced Air Heating System
- Heating System Uses Natural Gas
- Programmable Thermostat
- 100 Amp Service
- Gas Available
- Electric Water Heater
- Cable TV Available
Listing and Financial Details
- Tax Lot 28
Ownership History
Purchase Details
Home Financials for this Owner
Home Financials are based on the most recent Mortgage that was taken out on this home.Purchase Details
Purchase Details
Home Financials for this Owner
Home Financials are based on the most recent Mortgage that was taken out on this home.Purchase Details
Home Financials for this Owner
Home Financials are based on the most recent Mortgage that was taken out on this home.Purchase Details
Home Financials for this Owner
Home Financials are based on the most recent Mortgage that was taken out on this home.Similar Homes in Nashua, NH
Home Values in the Area
Average Home Value in this Area
Purchase History
| Date | Type | Sale Price | Title Company |
|---|---|---|---|
| Warranty Deed | $405,533 | None Available | |
| Quit Claim Deed | -- | None Available | |
| Warranty Deed | $194,533 | -- | |
| Warranty Deed | $115,000 | -- | |
| Warranty Deed | $65,000 | -- |
Mortgage History
| Date | Status | Loan Amount | Loan Type |
|---|---|---|---|
| Open | $316,000 | Purchase Money Mortgage | |
| Previous Owner | $190,976 | FHA | |
| Previous Owner | $86,250 | New Conventional | |
| Previous Owner | $129,900 | Unknown | |
| Previous Owner | $60,800 | Purchase Money Mortgage |
Property History
| Date | Event | Price | Change | Sq Ft Price |
|---|---|---|---|---|
| 01/11/2024 01/11/24 | Sold | $405,500 | +9.8% | $188 / Sq Ft |
| 12/13/2023 12/13/23 | Pending | -- | -- | -- |
| 12/06/2023 12/06/23 | For Sale | $369,324 | +89.9% | $171 / Sq Ft |
| 09/21/2018 09/21/18 | Sold | $194,500 | -1.8% | $115 / Sq Ft |
| 08/21/2018 08/21/18 | Pending | -- | -- | -- |
| 08/03/2018 08/03/18 | For Sale | $198,000 | +72.2% | $118 / Sq Ft |
| 01/06/2017 01/06/17 | Sold | $115,000 | -14.8% | $68 / Sq Ft |
| 11/30/2016 11/30/16 | Pending | -- | -- | -- |
| 11/25/2016 11/25/16 | For Sale | $135,000 | -- | $80 / Sq Ft |
Tax History Compared to Growth
Tax History
| Year | Tax Paid | Tax Assessment Tax Assessment Total Assessment is a certain percentage of the fair market value that is determined by local assessors to be the total taxable value of land and additions on the property. | Land | Improvement |
|---|---|---|---|---|
| 2023 | $4,306 | $236,200 | $82,100 | $154,100 |
| 2022 | $4,268 | $236,200 | $82,100 | $154,100 |
| 2021 | $3,490 | $150,300 | $52,000 | $98,300 |
| 2020 | $7,346 | $151,400 | $52,000 | $99,400 |
| 2019 | $7,320 | $151,400 | $52,000 | $99,400 |
| 2018 | $5,162 | $151,400 | $52,000 | $99,400 |
| 2017 | $3,219 | $124,800 | $54,100 | $70,700 |
| 2016 | $14,037 | $123,400 | $54,100 | $69,300 |
| 2015 | $3,027 | $123,400 | $54,100 | $69,300 |
| 2014 | $2,968 | $123,400 | $54,100 | $69,300 |
Agents Affiliated with this Home
-
Deborah Burke

Seller's Agent in 2024
Deborah Burke
Compass New England, LLC
(978) 930-4621
1 in this area
40 Total Sales
-
Juliette Bergeron

Seller's Agent in 2018
Juliette Bergeron
RE/MAX
(978) 257-5415
71 Total Sales
-
Keishla Quiles
K
Buyer's Agent in 2018
Keishla Quiles
Century 21 North East
(978) 828-8110
19 Total Sales
-
Team Sutton & Wells

Seller's Agent in 2017
Team Sutton & Wells
BHHS Verani Londonderry
(603) 818-1869
40 Total Sales
Map
Source: PrimeMLS
MLS Number: 4979593
APN: NASH-000032-000000-000028
