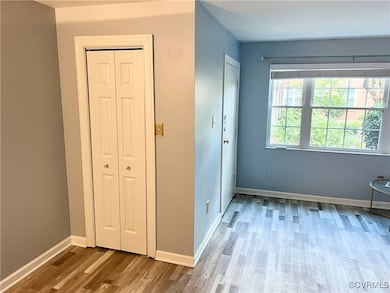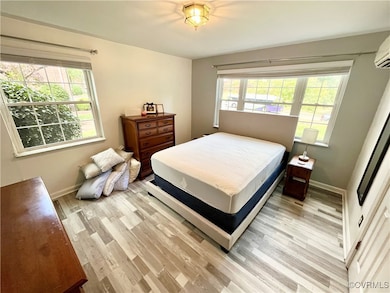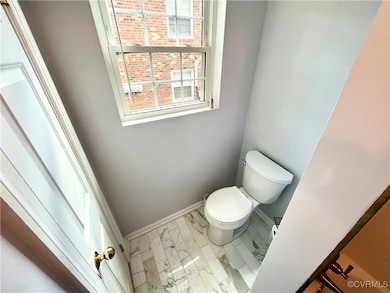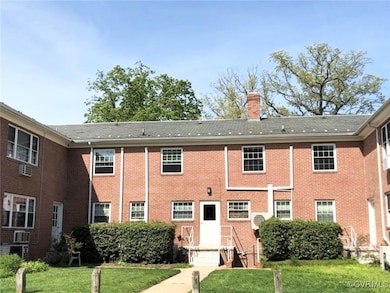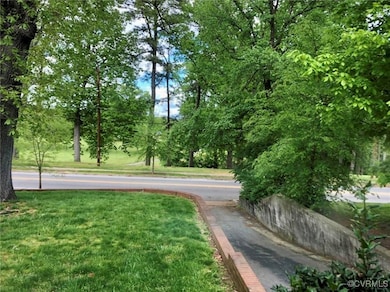1 R Forest Hill Ave Unit U1 Richmond, VA 23225
Stratford Hills NeighborhoodEstimated payment $1,425/month
Highlights
- 3.8 Acre Lot
- Transitional Architecture
- Patio
- Open High School Rated A+
- Porch
- Park
About This Home
Ground Level Living At Forest Park Views, Lake & Access + James River Public Access*Recently updated & remodeled*outdated radiators removed*Great location at Forest Hill Park & Lake*Peaceful country views of rolling greenspace & trees in the City*Peaceful rolling landscaped treed country views of rolling greenspace while in the City*Maintenance-free all brick building features 2 Bedroom/1 Bath FIRST FLOOR Condo with private corner location (easy access to driveway & parking)*Private assigned parking*brick home features new flooring, fresh paint, new kitchen countertops, ceramic tiled bathroom w/soaking tub, living room, dining area, kitchen w/appliances, separately controlled mini-split heating & cooling units throughout, ceiling fans, Paved sidewalks connect to Forest Hill Park/boutiques/restaurants, breweries, drug store, etc*James River public access in walking distance*bike trails galore*3 major hospitals (VCU/MCV/Veterans/Chippenham Hospitals) located within 4 miles*on busline*Landscaped wooded picnic park behind building*PETS welcomed*washer/dryer, bike rack & private 5’wide X 8’deep X 7’tall storage available on site*boutiques/restaurants, breweries, drug store, Park, River in walking distance*bike trails galore*pets welcomed, washer/dryer onsite, optional bike rack & private 5’wide X 8’deep X 7’tall storage available in building*Monthly HOA dues include Trash/Snow Removal/Paved Drive & paved parking/Ground Maintenance/Private parking/Paved drive*
Property Details
Home Type
- Condominium
Est. Annual Taxes
- $1,596
Year Built
- Built in 1961
HOA Fees
- $425 Monthly HOA Fees
Parking
- Assigned Parking
Home Design
- Transitional Architecture
- Brick Exterior Construction
- Slate Roof
Interior Spaces
- 687 Sq Ft Home
- 1-Story Property
- Laminate Flooring
- Basement Fills Entire Space Under The House
Bedrooms and Bathrooms
- 2 Bedrooms
- 1 Full Bathroom
Outdoor Features
- Patio
- Porch
Schools
- Westover Hills Elementary School
- Lucille Brown Middle School
- Richmond High School For The Arts
Utilities
- Central Air
- Heat Pump System
- Tankless Water Heater
- Gas Water Heater
Listing and Financial Details
- Assessor Parcel Number S000-2923-030
Community Details
Overview
- Forest Oaks Condominiums Subdivision
Recreation
- Park
Map
Home Values in the Area
Average Home Value in this Area
Property History
| Date | Event | Price | List to Sale | Price per Sq Ft |
|---|---|---|---|---|
| 09/08/2025 09/08/25 | Pending | -- | -- | -- |
| 08/24/2025 08/24/25 | Price Changed | $164,500 | -2.4% | $239 / Sq Ft |
| 08/16/2025 08/16/25 | Price Changed | $168,500 | -0.6% | $245 / Sq Ft |
| 08/01/2025 08/01/25 | Price Changed | $169,500 | -2.9% | $247 / Sq Ft |
| 07/20/2025 07/20/25 | Price Changed | $174,500 | -2.5% | $254 / Sq Ft |
| 07/15/2025 07/15/25 | For Sale | $179,000 | -- | $261 / Sq Ft |
Source: Central Virginia Regional MLS
MLS Number: 2519919
- 2956 Hathaway Rd Unit U1108
- 2956 Hathaway Rd Unit U104
- 2956 Hathaway Rd Unit 803
- 2956 Hathaway Rd Unit U807
- 2956 Hathaway Rd Unit U709
- 2956 Hathaway Rd Unit U1212
- 2956 Hathaway Rd Unit U102
- 6809 South Dr
- 6616 Wexford Ln
- 3369 Warner Rd
- 2831 Braidwood Rd
- 7335 Cherokee Rd
- 7359 Prairie Rd
- 3014 Bradwill Rd
- Custom Floorplan at Stratford Grove
- 3020 Bradwill Rd
- 3006 Bradwill Rd
- 7438 Cherokee Rd
- 2021 Cedarhurst Dr
- 2024 Cedarhurst Dr


