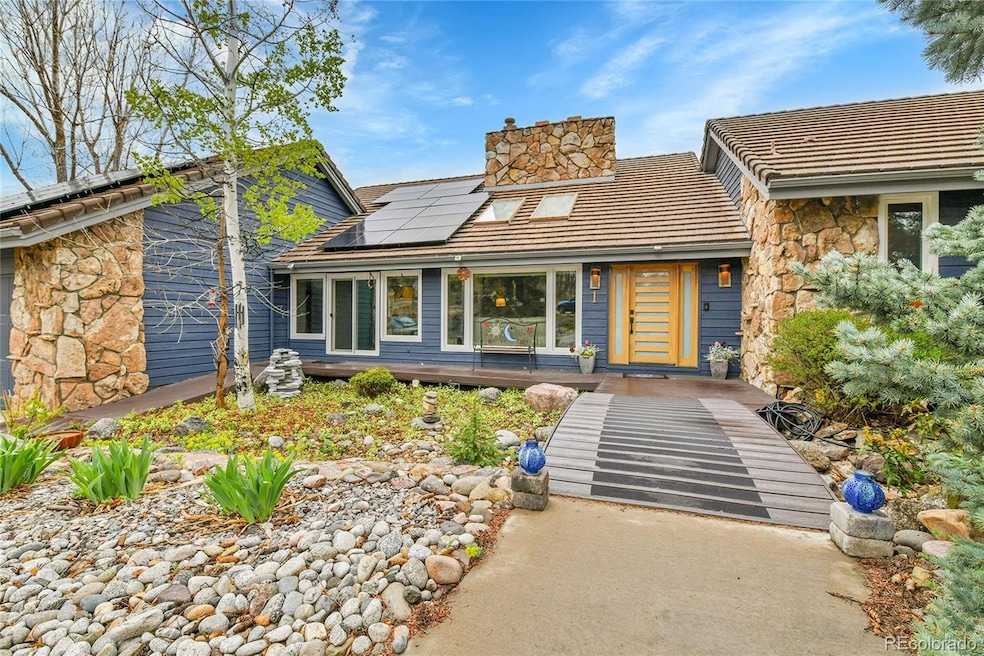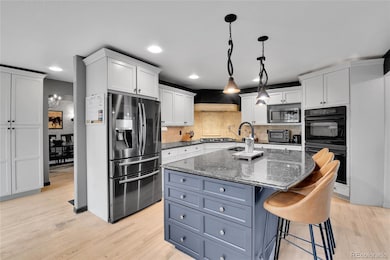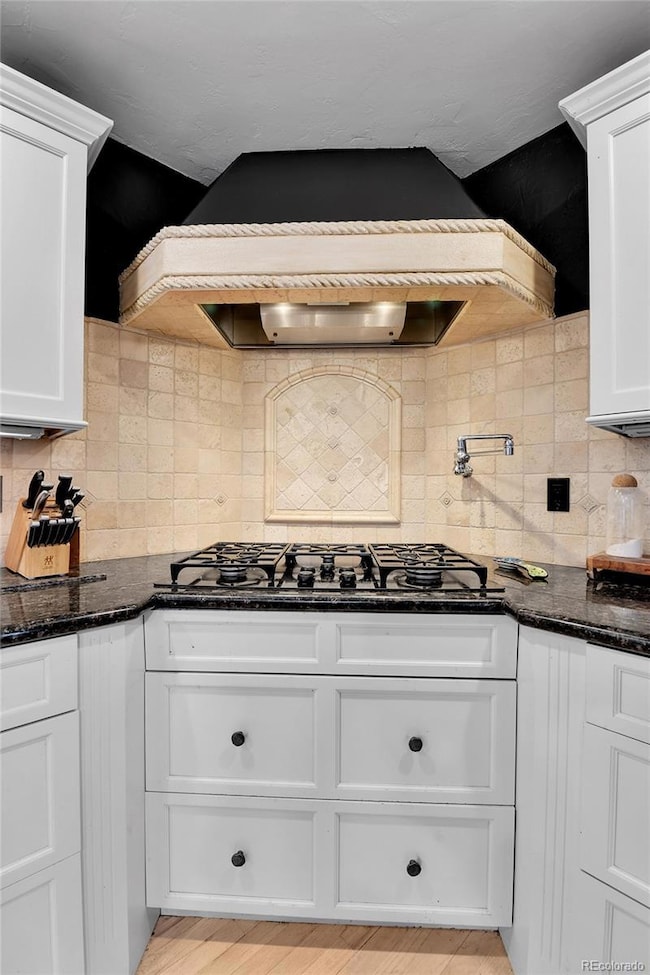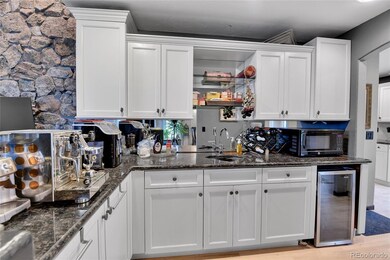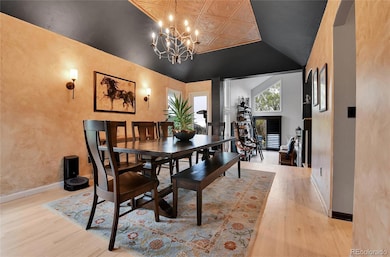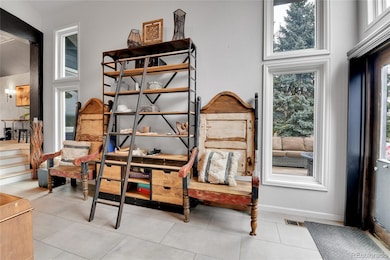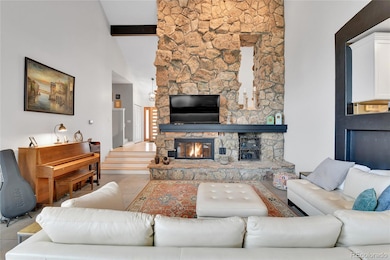1 Red Fox Ln Littleton, CO 80127
Estimated payment $9,897/month
Highlights
- Fitness Center
- Primary Bedroom Suite
- Mountain View
- Bradford K8 South Rated A-
- Open Floorplan
- Deck
About This Home
Welcome to 1 Red Fox Lane, a stunning residence located in the prestigious North Ranch at Ken Caryl. This beautifully updated 6-bedroom, 4-bathroom home offers a rare opportunity to live adjacent to open space, with breathtaking views of the mountains and city skyline.
Step inside to discover a thoughtfully designed interior, featuring a designer kitchen perfect for entertaining, fresh new exterior paint, and tasteful updates that enhance both style and functionality. The open and airy floor plan provides a seamless flow between living spaces, ideal for modern living.
Outside, enjoy direct access to scenic walking paths and the serene natural beauty that defines the Ken Caryl lifestyle. Frequent wildlife sightings create a truly special connection to nature, right in your own backyard.
This exceptional home combines luxury, location, and lifestyle in one of Littleton’s most sought-after communities. Don’t miss your chance to own a slice of Colorado paradise!
Listing Agent
JPAR Modern Real Estate Brokerage Email: RJonke@JPARModernRe.com,303-433-3158 License #40025593 Listed on: 04/28/2025

Co-Listing Agent
JPAR Modern Real Estate Brokerage Email: RJonke@JPARModernRe.com,303-433-3158 License #100077799
Home Details
Home Type
- Single Family
Est. Annual Taxes
- $10,234
Year Built
- Built in 1982
Lot Details
- 0.43 Acre Lot
- Cul-De-Sac
- Partially Fenced Property
- Landscaped
- Sloped Lot
- Backyard Sprinklers
- Meadow
- Many Trees
- Property is zoned P-D
HOA Fees
Parking
- 2 Car Attached Garage
- Electric Vehicle Home Charger
Property Views
- Mountain
- Meadow
Home Design
- Frame Construction
- Concrete Roof
- Wood Siding
- Stone Siding
- Concrete Perimeter Foundation
Interior Spaces
- Multi-Level Property
- Open Floorplan
- Wet Bar
- Built-In Features
- Bar Fridge
- Vaulted Ceiling
- Ceiling Fan
- Skylights
- Gas Fireplace
- Smart Doorbell
- Family Room with Fireplace
- Living Room
- Dining Room
- Bonus Room
- Game Room
- Home Gym
- Finished Basement
- 2 Bedrooms in Basement
- Laundry Room
Kitchen
- Eat-In Kitchen
- Double Oven
- Cooktop with Range Hood
- Microwave
- Dishwasher
- Wine Cooler
- Kitchen Island
- Granite Countertops
- Disposal
Flooring
- Wood
- Carpet
- Tile
Bedrooms and Bathrooms
- 6 Bedrooms
- Primary Bedroom Suite
- Walk-In Closet
Home Security
- Smart Thermostat
- Carbon Monoxide Detectors
- Fire and Smoke Detector
Eco-Friendly Details
- Smoke Free Home
- Heating system powered by active solar
Outdoor Features
- Balcony
- Deck
Schools
- Bradford Elementary And Middle School
- Chatfield High School
Utilities
- Forced Air Heating and Cooling System
- Gas Water Heater
Listing and Financial Details
- Exclusions: deck furniture, table and chairs on the deck, murphy bed in basement, pool table, personal property
- Assessor Parcel Number 160428
Community Details
Overview
- Association fees include recycling, trash
- Ken Caryl Ranch Master Association, Phone Number (303) 979-1876
- North Ranch Association, Phone Number (303) 605-6925
- North Ranch At Ken Caryl Subdivision
Amenities
- Community Garden
Recreation
- Tennis Courts
- Community Playground
- Fitness Center
- Community Pool
- Park
- Trails
Map
Home Values in the Area
Average Home Value in this Area
Tax History
| Year | Tax Paid | Tax Assessment Tax Assessment Total Assessment is a certain percentage of the fair market value that is determined by local assessors to be the total taxable value of land and additions on the property. | Land | Improvement |
|---|---|---|---|---|
| 2024 | $10,560 | $98,640 | $32,276 | $66,364 |
| 2023 | $10,560 | $98,640 | $32,276 | $66,364 |
| 2022 | $8,391 | $76,650 | $27,172 | $49,478 |
| 2021 | $8,519 | $78,855 | $27,954 | $50,901 |
| 2020 | $7,861 | $72,998 | $24,670 | $48,328 |
| 2019 | $7,767 | $72,998 | $24,670 | $48,328 |
| 2018 | $7,514 | $68,197 | $19,071 | $49,126 |
| 2017 | $6,988 | $68,197 | $19,071 | $49,126 |
| 2016 | $6,616 | $61,108 | $22,797 | $38,311 |
| 2015 | $6,563 | $61,108 | $22,797 | $38,311 |
| 2014 | $6,563 | $57,116 | $18,072 | $39,044 |
Property History
| Date | Event | Price | Change | Sq Ft Price |
|---|---|---|---|---|
| 05/21/2025 05/21/25 | Price Changed | $1,699,000 | -4.8% | $339 / Sq Ft |
| 04/28/2025 04/28/25 | For Sale | $1,785,000 | -- | $356 / Sq Ft |
Purchase History
| Date | Type | Sale Price | Title Company |
|---|---|---|---|
| Warranty Deed | $875,000 | Homestead Title & Escrow | |
| Warranty Deed | $405,000 | Land Title | |
| Interfamily Deed Transfer | -- | First American Heritage Titl |
Mortgage History
| Date | Status | Loan Amount | Loan Type |
|---|---|---|---|
| Open | $230,000 | Credit Line Revolving | |
| Open | $1,194,000 | New Conventional | |
| Closed | $966,400 | New Conventional | |
| Closed | $740,700 | New Conventional | |
| Closed | $91,300 | Credit Line Revolving | |
| Closed | $743,750 | New Conventional | |
| Previous Owner | $350,000 | Adjustable Rate Mortgage/ARM | |
| Previous Owner | $250,000 | New Conventional | |
| Previous Owner | $285,000 | New Conventional | |
| Previous Owner | $259,800 | Unknown | |
| Previous Owner | $200,000 | No Value Available | |
| Previous Owner | $129,000 | Credit Line Revolving |
Source: REcolorado®
MLS Number: 7065010
APN: 50-251-01-026
- 23 N Ranch Rd
- 6 Blue Grouse Ridge Rd
- 24 Lark Bunting Ln
- 10 Mourning Dove Ln
- 61 N Ranch Rd
- 6634 Window Rock Ln
- 2 Silvermound
- 18 Blue Sage
- 12 Long Spur
- 6 Amberwood Ln
- 6227 Colorow Dr
- 6387 Willow Springs Dr
- 6155 Meadowbrook Dr
- 16285 Sandstone Dr
- 87 Deerwood Dr
- 16653 Golden Rod Ln
- 85 Willowleaf Dr
- 6170 Falcon Ridge Way
- 1 Amaranth Dr
- 16465 Wild Berry Rd
- 5979 Willow Springs Dr
- 5979 Willow Springs Dr
- 13310 W Coal Mine Dr
- 19 Osage
- 5815 S Zang St
- 5355 S Alkire Cir
- 5658 S Youngfield Way
- 7459 S Alkire St Unit Alkire
- 12044 W Ken Caryl Cir
- 12348 W Dorado Place
- 12348 W Dorado Place Unit 204
- 12208 W Dorado Place Unit 207
- 13195 W Progress Cir
- 12183 W Cross Dr Unit Cambridge in the Foothill
- 12093 W Cross Dr Unit 301
- 11453 W Burgundy Ave
- 7412 S Quail Cir Unit 1224
- 7423 S Quail Cir Unit 1526
- 11406 W Bowles Place
- 4816 S Zang Way
