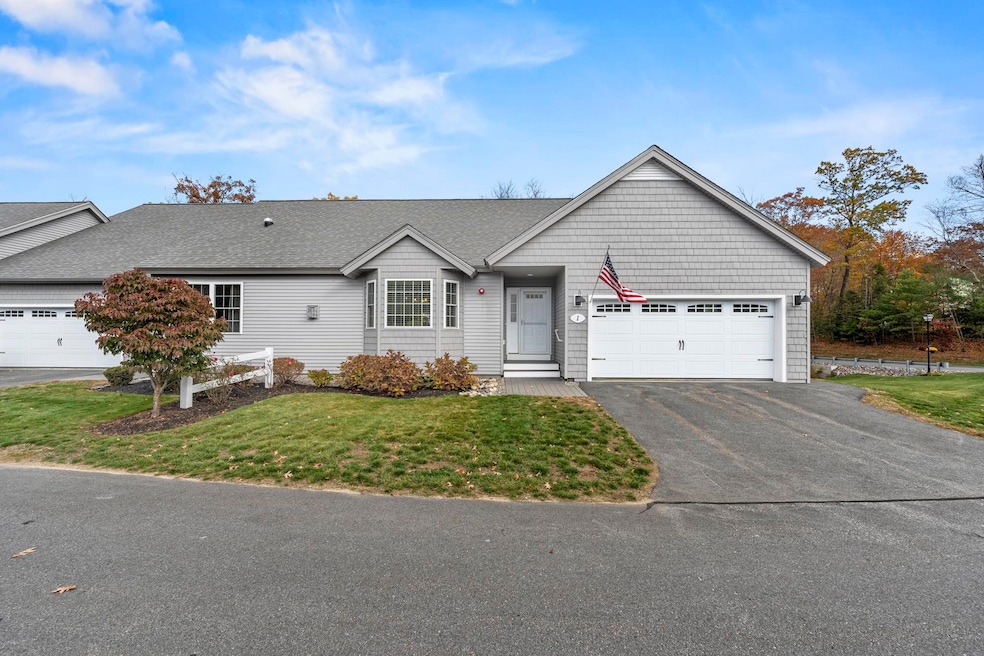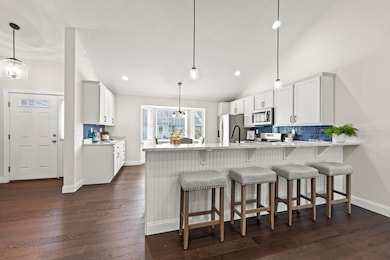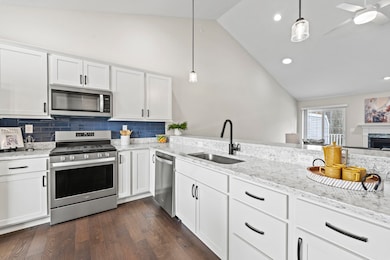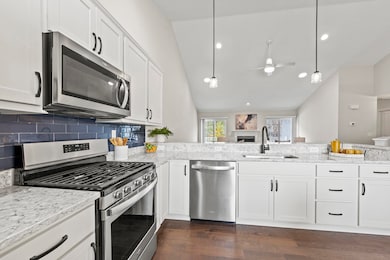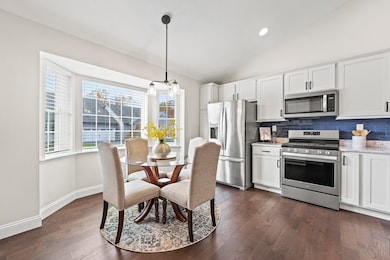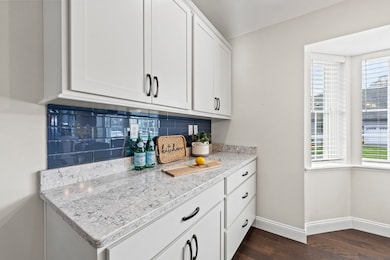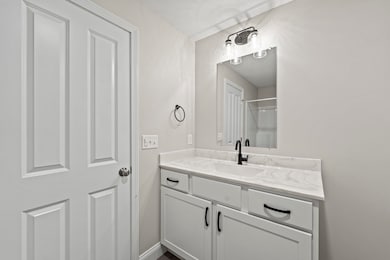1 Remington Dr Unit 904C East Hampstead, NH 03826
Estimated payment $4,198/month
Highlights
- Hot Property
- Deck
- Cathedral Ceiling
- Hampstead Middle School Rated A-
- Recreation Room
- Wood Flooring
About This Home
Welcome to 1 Remington, an end-unit garden-style townhouse in the desirable 55+ community of Winchester Heights Condominiums in East Hampstead, NH. Built just four years ago, this well-maintained home is like new and offers comfortable and convenient single-level living. The open-concept layout includes a bright, upgraded kitchen with quality finishes, a dining area, and a spacious living room with a gas fireplace that opens to a private balcony—ideal for relaxing or entertaining. The primary suite includes a full bath and generous closet space, while a second bedroom and full bath provide flexibility for guests or an office. Main-floor laundry adds convenience. The lower level extends the living space with a large recreation room with walkout access, a 3⁄4 bath, and unfinished storage. The attached two-car garage provides direct entry. Winchester Heights is a well-cared-for community close to shopping, restaurants, golf courses, and local recreation. East Hampstead offers small-town charm with nearby trails, lakes, and easy access to Routes 111 and 125 for commuting. This home is move-in ready and easy to show! *Open Houses Sat, 11/1 & Sun, 11/2 both @ 11:00am - 1:00pm.
Property Details
Home Type
- Condominium
Est. Annual Taxes
- $10,851
Year Built
- Built in 2021
Lot Details
- End Unit
- Landscaped
- Sprinkler System
Parking
- 2 Car Direct Access Garage
- Automatic Garage Door Opener
- Driveway
Home Design
- Concrete Foundation
- Wood Frame Construction
- Vinyl Siding
Interior Spaces
- Property has 1 Level
- Cathedral Ceiling
- Ceiling Fan
- Natural Light
- Window Screens
- Combination Dining and Living Room
- Recreation Room
- Laundry on main level
Kitchen
- Gas Range
- Microwave
- Dishwasher
Flooring
- Wood
- Laminate
- Vinyl
Bedrooms and Bathrooms
- 2 Bedrooms
- En-Suite Primary Bedroom
- En-Suite Bathroom
- Solar Tube
Basement
- Walk-Out Basement
- Interior Basement Entry
Home Security
Accessible Home Design
- Accessible Full Bathroom
- Hard or Low Nap Flooring
Outdoor Features
- Deck
Schools
- Hampstead Central Elementary School
- Hampstead Middle School
- Pinkerton Academy High School
Utilities
- Forced Air Heating and Cooling System
- Underground Utilities
- Leach Field
Listing and Financial Details
- Legal Lot and Block 000015 / 000009
- Assessor Parcel Number 000019
Community Details
Overview
- Winchester Heights Condo
- Winchester Heights Subdivision
Recreation
- Snow Removal
Security
- Carbon Monoxide Detectors
Map
Home Values in the Area
Average Home Value in this Area
Tax History
| Year | Tax Paid | Tax Assessment Tax Assessment Total Assessment is a certain percentage of the fair market value that is determined by local assessors to be the total taxable value of land and additions on the property. | Land | Improvement |
|---|---|---|---|---|
| 2024 | $10,851 | $585,300 | $0 | $585,300 |
| 2023 | $10,517 | $413,400 | $0 | $413,400 |
| 2022 | $9,789 | $413,400 | $0 | $413,400 |
| 2021 | $2,275 | $100,000 | $0 | $100,000 |
| 2020 | $0 | $0 | $0 | $0 |
Property History
| Date | Event | Price | List to Sale | Price per Sq Ft | Prior Sale |
|---|---|---|---|---|---|
| 10/29/2025 10/29/25 | For Sale | $625,000 | +16.7% | $331 / Sq Ft | |
| 10/22/2021 10/22/21 | Sold | $535,784 | +11.4% | $359 / Sq Ft | View Prior Sale |
| 07/18/2021 07/18/21 | Pending | -- | -- | -- | |
| 07/16/2021 07/16/21 | For Sale | $480,902 | -- | $322 / Sq Ft |
Source: PrimeMLS
MLS Number: 5067675
APN: 000019000009000015
- 41 Beatrice St Unit D
- 20 Ordway Ln
- 30 Stickney Rd
- 131 Main St Unit 2F
- 36 Tenney Rd
- 75 Treaty Ct Unit 4
- 24 Dakota Dr Unit 24-2
- 14 Clare Ln
- 440 North Ave Unit 41
- 15 Shore Dr
- 157 Chase Rd
- 1022 Main St
- 74 Kilrea Rd Unit R
- 10 Primrose Way
- 235 Main St
- 59 14th Ave Unit 2
- 1 Regency Village Way
- 1 Regency Village Way Unit 316
- 94 Columbia Park Unit 94 Columbia Pk. Haverhill
- 2 Regency Village Way Unit 208
