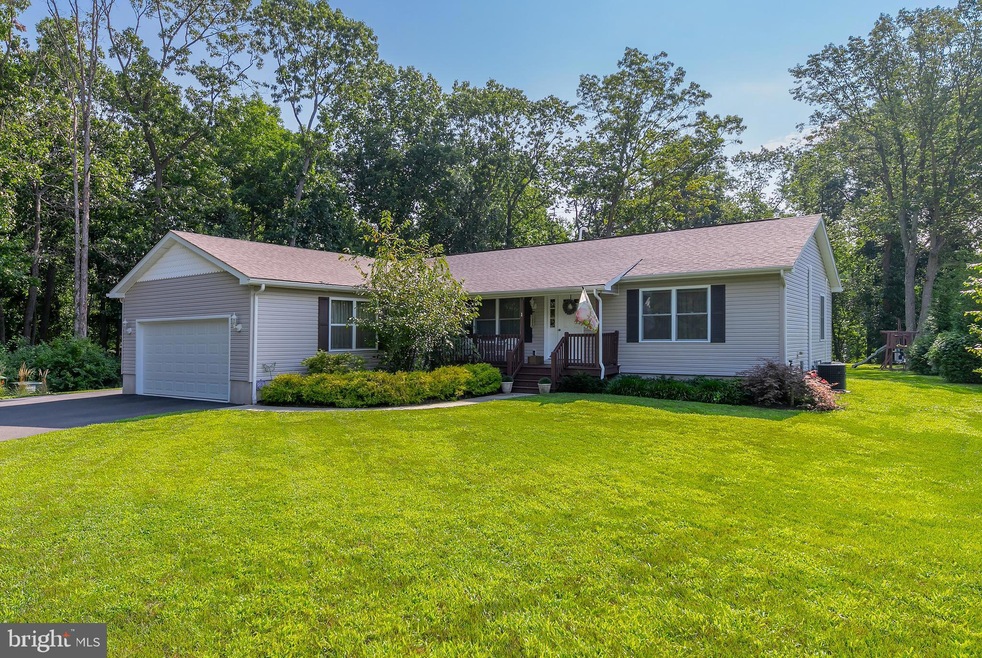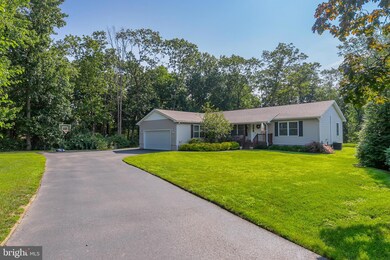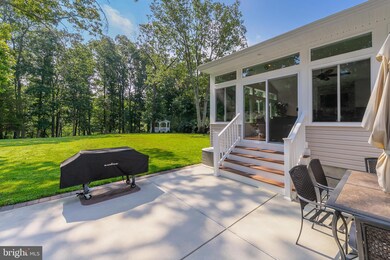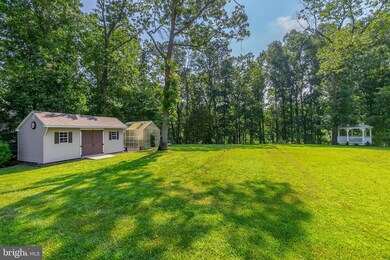
1 Reston Rd Sicklerville, NJ 08081
Washington Township NeighborhoodEstimated Value: $483,802
Highlights
- Greenhouse
- 0.72 Acre Lot
- Premium Lot
- Lake View
- Open Floorplan
- Pond
About This Home
As of September 2020Don't miss out on this 6 year old 3 bedroom, 2 full bath Ranch style home with a full walkout heated basement and a 2 car heated garage, privately tucked back on a .72 acre lot backing to Jones Lake. This is the only home on Reston Rd. You will notice the great curb appeal as you pull up. The covered and welcoming front entry porch is a perfect spot to relax under cover with the morning cup of coffee. As you enter you will notice the open concept floor plan with it's spacious living room, dining room, and newer upgraded kitchen. Perfect layout for hosting those Holiday gatherings or just everyday living. The owner installed a brand new kitchen after they built the home which features custom cherry raised panel cabinetry w/crown molding, under cabinet lighting, tile backsplash & high hat & pendant lighting and all existing appliances. Through the French doors, the seller added a rear family room addition w/10 ft. ceiling and 7 sets of sliding vinyl windows to allow all of the natural lighting as well as the private views of your property. This room also features recessed lighting, upgraded vinyl laminate flooring and a gas log fireplace. Perfect spot to snuggle up to on those cold Winter days and enjoying those beautiful views. The master bedroom suite features a spacious bedroom, large walk-in closet, and it's own private bath that is highlighted by a garden tub, separate shower stall and double vanity and sinks. The other 2 spacious bedrooms share the 2nd full hall bath. Through the pocket door, there is a convenient 1st floor laundry room w/laundry sink and additional storage cabinetry. This area steps out to the heated 2 car garage that everyone dreams to have. This room features finished walls, race deck flooring, central vacuum system to vacuum out the cars, overhead lighting, ceiling fan, diamond plated wall storage cabinets, crawl space storage, and a air hose hookup for your air tools. Interior steps lead down to the 1,620 Sq Ft unfinished heated basement with walk up stairs to the exterior side driveway. This is a great feature for getting items in and out of the basement. The basement also features steel beam supports, pour concrete walls, 2 wall mounted gas heaters, 200 amp electric service, central vacuum, another air hose hookup, irrigation system control panel, tankless water heater, and central panel for the 16 kw whole house generator that is included. This great space has endless possibilities. The house is situated on .72 of an acre lot backing up to Jones Lake. The property is a breeze to maintain with the 12 zone in-ground irrigation system that covers the grounds. The expanded wrap around asphalt driveway gives you more parking than you could possibly need or is laid out perfectly for a boat or RV parking out of the way. You will notice the whole house generator that can keep the house running during those power outages. The outside flood lighting works perfectly with the exterior surveillance cameras that are also included. The rear yard features 24 x 20 rear patio overlooking the rear yard scenic views. Perfect spot to host those Summertime BBQ's. Also featured is a 18 x 10 storage shed w/electric and air compressor & air hose hookups. The 10 x 12 greenhouse is an added bonus for those who love gardening. The vinyl & trex gazebo that over looks Jones Lake is a perfect spot to relax with a good book. This home is so conveniently located near schools, shopping, restaurants, home improvement centers, malls, movie theaters, RT 42, Rt 55, and Atlantic City Expressway to be in the City or Jersey Shore within minutes. This beautiful and meticulously kept lake front home won't last long. Hurry before it's gone!
Home Details
Home Type
- Single Family
Est. Annual Taxes
- $8,835
Year Built
- Built in 2014
Lot Details
- 0.72 Acre Lot
- Lot Dimensions are 100.00 x 314.00
- Landscaped
- Premium Lot
- Open Lot
- Cleared Lot
- Partially Wooded Lot
- Backs to Trees or Woods
- Back, Front, and Side Yard
- Property is in excellent condition
- Property is zoned PR1
Parking
- 2 Car Direct Access Garage
- 6 Driveway Spaces
- Front Facing Garage
- Garage Door Opener
Property Views
- Lake
- Garden
Home Design
- Rambler Architecture
- Poured Concrete
- Frame Construction
- Pitched Roof
- Shingle Roof
- Vinyl Siding
- Concrete Perimeter Foundation
Interior Spaces
- Property has 1 Level
- Open Floorplan
- Central Vacuum
- Crown Molding
- Ceiling height of 9 feet or more
- Ceiling Fan
- Recessed Lighting
- Stone Fireplace
- Gas Fireplace
- Double Pane Windows
- Family Room
- Living Room
- Dining Room
- Attic
Kitchen
- Built-In Double Oven
- Gas Oven or Range
- Cooktop
- Built-In Microwave
- Dishwasher
- Upgraded Countertops
Flooring
- Carpet
- Laminate
- Vinyl
Bedrooms and Bathrooms
- 3 Main Level Bedrooms
- En-Suite Primary Bedroom
- En-Suite Bathroom
- Walk-In Closet
- 2 Full Bathrooms
- Soaking Tub
- Bathtub with Shower
- Walk-in Shower
Laundry
- Laundry Room
- Laundry on main level
Unfinished Basement
- Heated Basement
- Basement Fills Entire Space Under The House
- Walk-Up Access
- Interior Basement Entry
- Workshop
- Basement Windows
Home Security
- Home Security System
- Exterior Cameras
- Flood Lights
Outdoor Features
- Pond
- Patio
- Exterior Lighting
- Greenhouse
- Gazebo
- Storage Shed
- Porch
Schools
- Washington Twp. High School
Utilities
- Forced Air Heating and Cooling System
- Underground Utilities
- 200+ Amp Service
- Tankless Water Heater
- Natural Gas Water Heater
- Municipal Trash
- Cable TV Available
Community Details
- No Home Owners Association
Listing and Financial Details
- Tax Lot 00024
- Assessor Parcel Number 18-00110-00024
Ownership History
Purchase Details
Home Financials for this Owner
Home Financials are based on the most recent Mortgage that was taken out on this home.Purchase Details
Purchase Details
Similar Homes in the area
Home Values in the Area
Average Home Value in this Area
Purchase History
| Date | Buyer | Sale Price | Title Company |
|---|---|---|---|
| Zane Lee | $332,000 | None Available | |
| Woodside Scott R | $129,900 | Weichert | |
| Dja Properties Llc | $50,000 | Surety Title |
Mortgage History
| Date | Status | Borrower | Loan Amount |
|---|---|---|---|
| Previous Owner | Woodside Scott R | $160,000 |
Property History
| Date | Event | Price | Change | Sq Ft Price |
|---|---|---|---|---|
| 09/16/2020 09/16/20 | Sold | $332,000 | +3.8% | $164 / Sq Ft |
| 08/17/2020 08/17/20 | Pending | -- | -- | -- |
| 08/13/2020 08/13/20 | For Sale | $319,900 | -- | $158 / Sq Ft |
Tax History Compared to Growth
Tax History
| Year | Tax Paid | Tax Assessment Tax Assessment Total Assessment is a certain percentage of the fair market value that is determined by local assessors to be the total taxable value of land and additions on the property. | Land | Improvement |
|---|---|---|---|---|
| 2024 | $9,221 | $275,800 | $61,200 | $214,600 |
| 2023 | $9,221 | $256,500 | $61,200 | $195,300 |
| 2022 | $8,919 | $256,500 | $61,200 | $195,300 |
| 2021 | $8,806 | $256,500 | $61,200 | $195,300 |
| 2020 | $8,672 | $256,500 | $61,200 | $195,300 |
| 2019 | $8,835 | $242,400 | $50,000 | $192,400 |
| 2018 | $8,736 | $242,400 | $50,000 | $192,400 |
| 2017 | $8,627 | $242,400 | $50,000 | $192,400 |
| 2016 | $8,576 | $242,400 | $50,000 | $192,400 |
| 2015 | $8,455 | $214,700 | $50,000 | $164,700 |
| 2014 | $7,253 | $50,000 | $50,000 | $0 |
Agents Affiliated with this Home
-
Ron Bruce

Seller's Agent in 2020
Ron Bruce
BHHS Fox & Roach
(856) 343-6098
22 in this area
581 Total Sales
-
Todd Hahn

Buyer's Agent in 2020
Todd Hahn
RE/MAX
(609) 617-1077
11 in this area
175 Total Sales
Map
Source: Bright MLS
MLS Number: NJGL263042
APN: 18-00110-0000-00024
- 1052 Standish Dr
- 1046 Standish Dr
- 849 Richmond Dr
- 918 Grenville Dr
- 4 Barnes Way
- 39 Barnes Way
- 48 Barnes Way
- 60 Barnes Way
- 8 Handbell Ln
- 11 Handbell Ln
- 5 Handbell Ln
- 16 Barnes Way
- 10 Handbell Ln
- 7 Handbell Ln
- 6 Handbell Ln
- 902 Whitman Dr
- 4 Firethorn Ln
- 39 Nicholas Dr
- 65 Jonquil Way
- 82 Village Green Ln
- 1 Reston Rd
- 808 Richmond Dr
- 12 Jones Ln
- 806 Richmond Dr
- 810 Richmond Dr
- 804 Richmond Dr
- 805 Richmond Dr
- 803 Richmond Dr
- 807 Richmond Dr
- 812 Richmond Dr
- 801 Richmond Dr
- 809 Richmond Dr
- 802 Richmond Dr
- 814 Richmond Dr
- 104 Hampton Ct
- 20 Jones Ln
- 811 Richmond Dr
- 106 Hampton Ct
- 799 Richmond Dr
- 800 Richmond Dr





