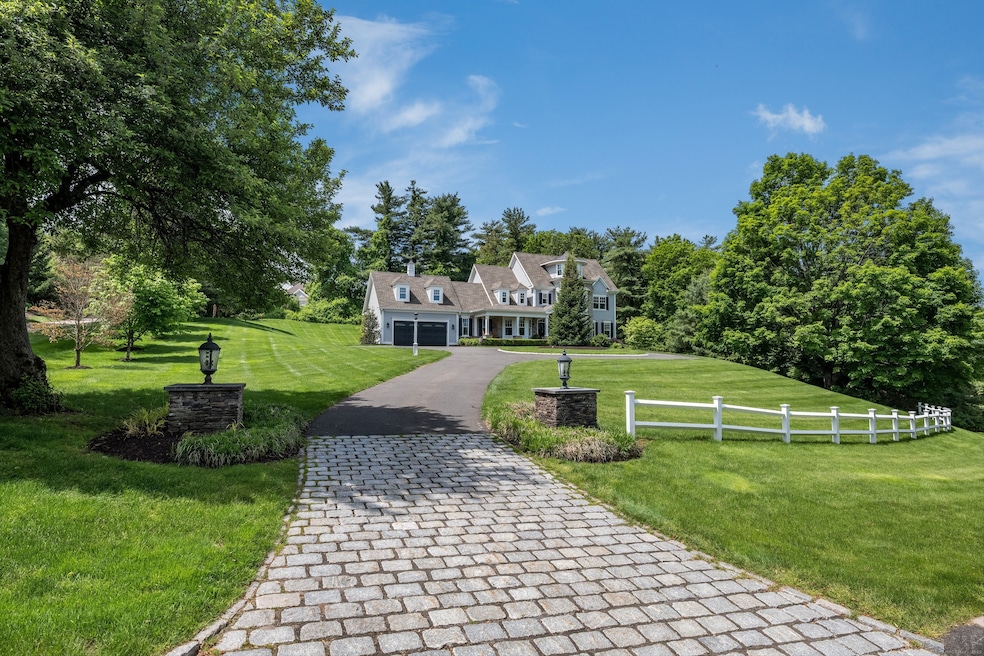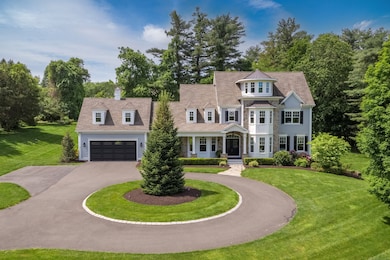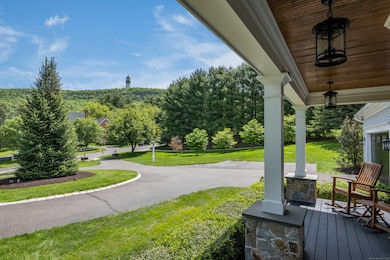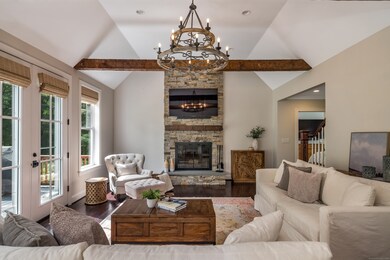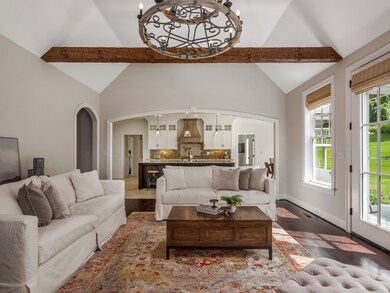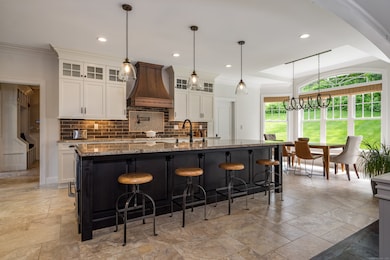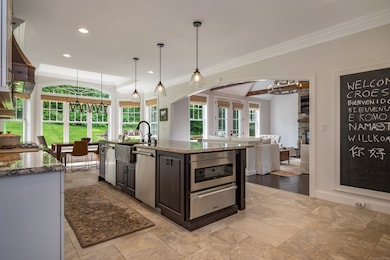
Estimated payment $9,425/month
Highlights
- Popular Property
- Sub-Zero Refrigerator
- Open Floorplan
- Latimer Lane School Rated A
- 2 Acre Lot
- Colonial Architecture
About This Home
Imagine a stunning home perfectly sited on 2 acres of lush sweeping lawns with graceful stonewalls & unparalleled views of the Heublein tower & beyond...this is that home. An architectural delight,custom built,blending chic design w/comfortable elegance & creating spaces that feel both luxurious & inviting. Awe inspiring grounds w/picturesque curb appeal enhanced by a front porch w/barrel portico entry accented w/stone. Bask in abundant light that flows through dazzling windows & walk in bays. Step into the exceptional Kit-at its heart is a grand 10' island perfect for meal prep or entertaining,& sunfilled brkst rm w/exquisite windows & peaceful vistas.High end appliances including gas cktp w/copper hood,pot filler,farm sink,& 2 dshwshers ensure a chef worthy experience.The beamed ceiling GR w/stone fplc is awesome - south facing & sunfilled w/a chic & airy vibe. Host a celebration in the spacious DR or WFH in frpl Study-each offering amazing tower & mountain views. Slip away to the generous 1st fl primary featuring lavish bath,architectural wndws,& 2 custom walk-ins. Your guests are treated to their own private haven w/a 2nd main lvl ensuite. 2 addt'l bdrs on upper level w/hrdwd,Jack & Jill, & charming sitting rm. Ascend to a special 3rd level perch to take in breathtaking views. Convenient mudrm w/built ins & main level exercise/flex rm.Wlk out LL offers future options. Enjoy the tranquil grounds & views gathering around the incredible built in firepit. Prime location.
Home Details
Home Type
- Single Family
Est. Annual Taxes
- $25,539
Year Built
- Built in 2016
Lot Details
- 2 Acre Lot
- Stone Wall
- Sprinkler System
- Property is zoned R-40
Home Design
- Colonial Architecture
- Concrete Foundation
- Frame Construction
- Asphalt Shingled Roof
- Clap Board Siding
- HardiePlank Siding
- Stone Siding
- Radon Mitigation System
Interior Spaces
- 4,059 Sq Ft Home
- Open Floorplan
- 2 Fireplaces
- Thermal Windows
- French Doors
- Entrance Foyer
- Attic or Crawl Hatchway Insulated
Kitchen
- Built-In Oven
- Gas Cooktop
- Range Hood
- Microwave
- Sub-Zero Refrigerator
- Dishwasher
- Wine Cooler
- Disposal
Bedrooms and Bathrooms
- 4 Bedrooms
Laundry
- Laundry in Mud Room
- Laundry Room
- Laundry on main level
- Dryer
- Washer
Unfinished Basement
- Walk-Out Basement
- Basement Fills Entire Space Under The House
Parking
- 2 Car Garage
- Parking Deck
- Automatic Garage Door Opener
Outdoor Features
- Deck
- Porch
Location
- Property is near a golf course
Schools
- Latimer Lane Elementary School
- Henry James Middle School
- Simsbury High School
Utilities
- Central Air
- Heating System Uses Propane
- Programmable Thermostat
- Underground Utilities
- Power Generator
- Private Company Owned Well
- Tankless Water Heater
- Fuel Tank Located in Ground
- Cable TV Available
Listing and Financial Details
- Assessor Parcel Number 696356
Map
Home Values in the Area
Average Home Value in this Area
Tax History
| Year | Tax Paid | Tax Assessment Tax Assessment Total Assessment is a certain percentage of the fair market value that is determined by local assessors to be the total taxable value of land and additions on the property. | Land | Improvement |
|---|---|---|---|---|
| 2024 | $25,539 | $766,710 | $115,150 | $651,560 |
| 2023 | $24,397 | $766,710 | $115,150 | $651,560 |
| 2022 | $19,359 | $501,140 | $103,980 | $397,160 |
| 2021 | $18,938 | $490,250 | $103,970 | $386,280 |
| 2020 | $18,183 | $490,250 | $103,970 | $386,280 |
| 2019 | $18,296 | $490,250 | $103,970 | $386,280 |
| 2018 | $18,428 | $490,250 | $103,970 | $386,280 |
| 2017 | $8,384 | $216,300 | $154,000 | $62,300 |
| 2016 | $6,999 | $188,560 | $103,710 | $84,850 |
| 2015 | $6,999 | $188,560 | $98,770 | $89,790 |
| 2014 | $7,003 | $188,560 | $98,770 | $89,790 |
Property History
| Date | Event | Price | Change | Sq Ft Price |
|---|---|---|---|---|
| 05/29/2025 05/29/25 | For Sale | $1,375,000 | +14.6% | $339 / Sq Ft |
| 11/22/2021 11/22/21 | Sold | $1,200,000 | -11.1% | $327 / Sq Ft |
| 10/03/2021 10/03/21 | Pending | -- | -- | -- |
| 08/03/2021 08/03/21 | Price Changed | $1,350,000 | -5.3% | $368 / Sq Ft |
| 06/28/2021 06/28/21 | For Sale | $1,425,000 | +307.7% | $388 / Sq Ft |
| 03/24/2016 03/24/16 | Sold | $349,500 | -6.8% | $233 / Sq Ft |
| 12/28/2015 12/28/15 | Pending | -- | -- | -- |
| 09/22/2015 09/22/15 | For Sale | $375,000 | -- | $250 / Sq Ft |
Purchase History
| Date | Type | Sale Price | Title Company |
|---|---|---|---|
| Warranty Deed | $1,200,000 | None Available | |
| Warranty Deed | $73,600 | -- | |
| Executors Deed | $156,400 | -- |
Mortgage History
| Date | Status | Loan Amount | Loan Type |
|---|---|---|---|
| Open | $960,000 | Purchase Money Mortgage | |
| Previous Owner | $784,000 | Stand Alone Refi Refinance Of Original Loan | |
| Previous Owner | $225,000 | No Value Available | |
| Previous Owner | $245,000 | No Value Available | |
| Previous Owner | $145,000 | No Value Available |
Similar Homes in the area
Source: SmartMLS
MLS Number: 24097774
APN: SIMS-000019G-000110-000013
- 39 Gatewood Unit 39
- 100 Nod Way
- 1 Gatewood
- 8 Lancaster Ct
- 5 Spyglass Dr
- 16 Thistle Hollow
- 2 Bramble Bush Unit 2
- 61 Simsbury Manor Dr
- 16 Riverwalk Dr Unit 16
- 76 Rosewood Rd
- 100 Montevideo Rd
- 10 Clover Ln
- 26 W Main St
- 15 Sand Hill Rd
- 4 Knoll Ln
- 15 Woodcliff Dr
- 2 Trainor Dr
- 545 Simsbury Rd
- 1 Penwood Rd
- 7 Tallwood Ln
