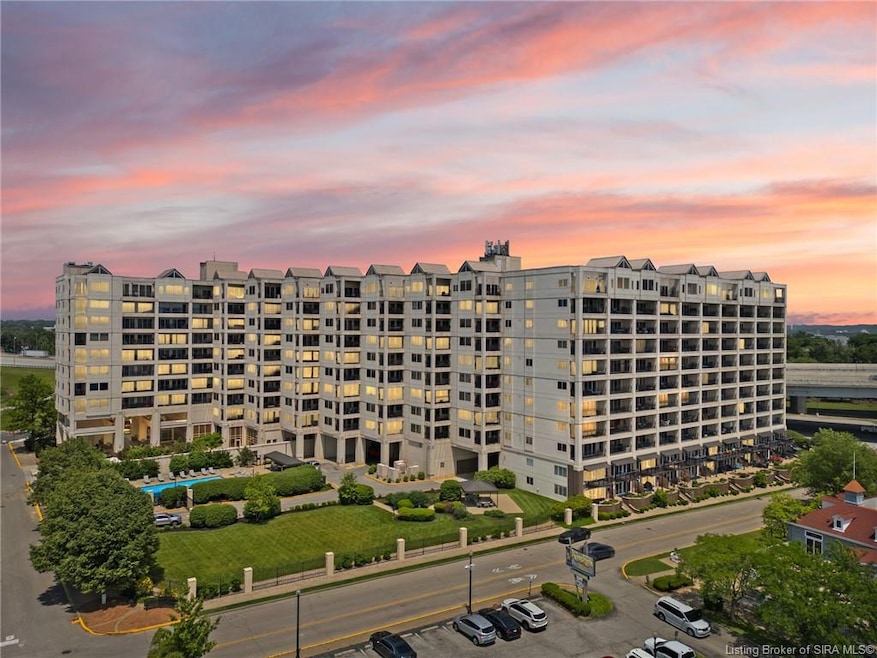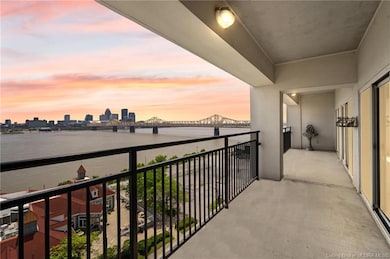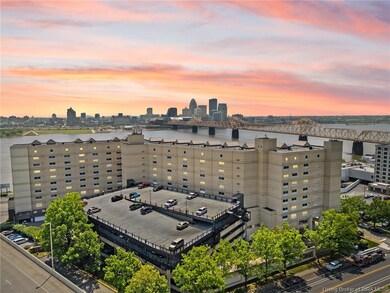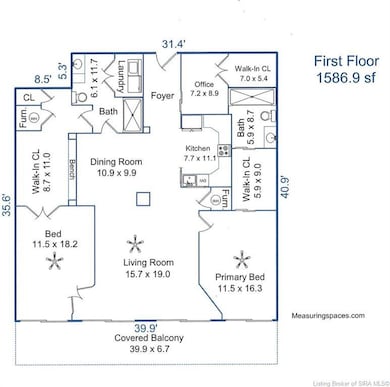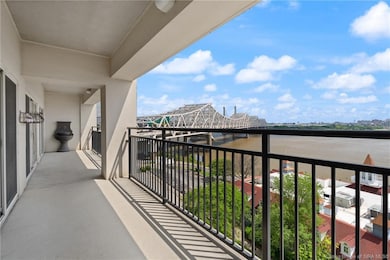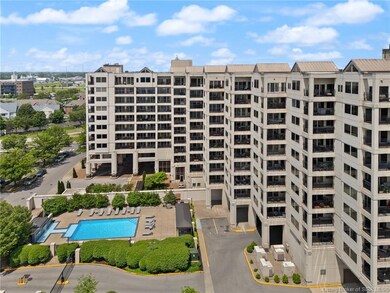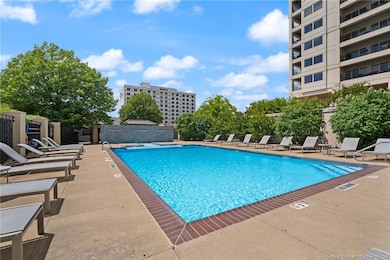The Harbours Condominiums 1 Riverpointe Plaza Unit 714 Jeffersonville, IN 47130
Estimated payment $4,068/month
Highlights
- In Ground Pool
- Open Floorplan
- Den
- Panoramic View
- Main Floor Primary Bedroom
- Covered patio or porch
About This Home
AMAZING VIEW!! Welcome to The Harbours, this sought-after community offers an unparalleled lifestyle with its blend of luxury, convenience & stunning views of the Louisville Skyline, Ohio River & Thunder Over Louisville. You’ll fall in LOVE with this one-of-the-kind, double unit located on the 7th floor with over 1500 sf and a double, completely private balcony. Step into this beautifully designed unit with 2 large main bdrms, 2 full baths & a third room off the formal entry that can be used as an office/bedroom with a large walk-in closet. The kitchen has been beautifully remodeled with modern finishes, including new Quartz Nero Marquina countertops, custom cabinetry, tile flooring, back splash & high-end appliances. Open-concept design seamlessly connects to the dining & living room. Both bedrooms feature full windows & sliding doors to the balcony with recent updates like new carpet, lightning, blinds & walk-in closet w/custom built-in organizer to maximize storage space & functionality. One-bathroom recent renovations: new tile heated flooring, stylish vanity, tile shower & lightning. Washer/dryer to remain. (2) Deeded parking spaces, 4th floor (covered) and 6th floor, not covered. Amenities: gated entries, indoor & outdoor pool, fitness center, grilling station, patio/gazebo area and meticulously landscaped grounds. Opportunities like this don’t last long; riverfront living is always in demand. Monthly HOA: master insurance, trash, cable, internet, sewer and water.
Property Details
Home Type
- Condominium
Est. Annual Taxes
- $3,800
Year Built
- Built in 1992
Lot Details
- River Front
- Fenced Yard
- Gated Home
- Landscaped
- Sprinkler System
- Garden
HOA Fees
- $953 Monthly HOA Fees
Parking
- Driveway
Property Views
- Panoramic
- City Lights
Home Design
- Poured Concrete
- Stucco Exterior
Interior Spaces
- 1,587 Sq Ft Home
- Open Floorplan
- Ceiling Fan
- Blinds
- Entrance Foyer
- Formal Dining Room
- Den
- First Floor Utility Room
Kitchen
- Self-Cleaning Oven
- Microwave
- Dishwasher
- Disposal
Bedrooms and Bathrooms
- 2 Bedrooms
- Primary Bedroom on Main
- Split Bedroom Floorplan
- Walk-In Closet
- 2 Full Bathrooms
Laundry
- Dryer
- Washer
Home Security
Accessible Home Design
- Accessibility Features
Outdoor Features
- In Ground Pool
- Covered patio or porch
- Exterior Lighting
- Outdoor Gas Grill
Utilities
- Forced Air Heating and Cooling System
- Electric Water Heater
- Cable TV Available
Community Details
- Fire Sprinkler System
Listing and Financial Details
- Assessor Parcel Number 101900103615000009
Map
About The Harbours Condominiums
Home Values in the Area
Average Home Value in this Area
Tax History
| Year | Tax Paid | Tax Assessment Tax Assessment Total Assessment is a certain percentage of the fair market value that is determined by local assessors to be the total taxable value of land and additions on the property. | Land | Improvement |
|---|---|---|---|---|
| 2024 | $3,800 | $380,000 | $0 | $380,000 |
| 2023 | $3,800 | $380,000 | $0 | $380,000 |
| 2022 | $3,700 | $370,000 | $0 | $370,000 |
| 2021 | $3,500 | $350,000 | $0 | $350,000 |
| 2020 | $3,534 | $350,000 | $0 | $350,000 |
| 2019 | $3,434 | $340,000 | $0 | $340,000 |
| 2018 | $3,284 | $325,000 | $0 | $325,000 |
| 2017 | $3,284 | $325,000 | $0 | $325,000 |
| 2016 | $3,134 | $310,000 | $0 | $310,000 |
| 2014 | $3,084 | $305,000 | $0 | $305,000 |
| 2013 | -- | $305,000 | $0 | $305,000 |
Property History
| Date | Event | Price | Change | Sq Ft Price |
|---|---|---|---|---|
| 05/16/2025 05/16/25 | For Sale | $499,900 | +33.3% | $315 / Sq Ft |
| 04/20/2016 04/20/16 | Sold | $375,000 | -12.8% | $190 / Sq Ft |
| 04/01/2016 04/01/16 | Pending | -- | -- | -- |
| 03/31/2016 03/31/16 | For Sale | $429,900 | -- | $218 / Sq Ft |
Purchase History
| Date | Type | Sale Price | Title Company |
|---|---|---|---|
| Warranty Deed | -- | None Available | |
| Warranty Deed | -- | None Available |
Source: Southern Indiana REALTORS® Association
MLS Number: 202507967
APN: 10-19-00-103-615.000-009
- 1 Riverpointe Plaza Unit 714
- 1 Riverpointe Plaza Unit 520
- 1 Riverpointe Plaza Unit 908
- 1 Riverpointe Plaza Unit 1112
- 218 Mulberry St
- 211 Mulberry St
- 210 Mulberry St
- 501 W 5th St
- 218 Locust St
- 817 Walnut St
- 418 Watt St
- 317 Meigs Ave
- 839 Walnut St
- 222 E Witherspoon St Unit 703-704
- 222 E Witherspoon St Unit 704
- 222 E Witherspoon St Unit 703
- 111 Douglas Ave
- 823 Meigs Ave
- 1108 Cheryl Dr
- 324 E Main St Unit 521
