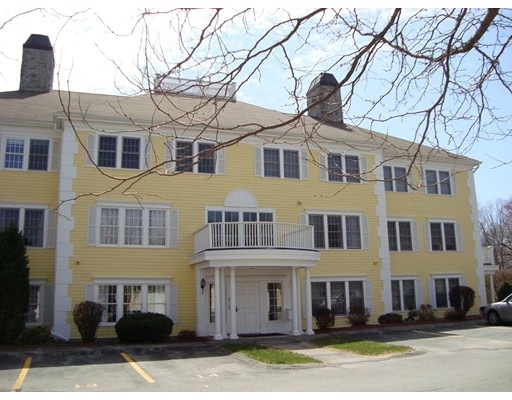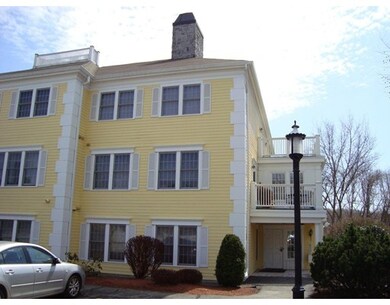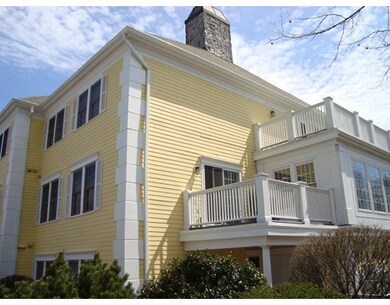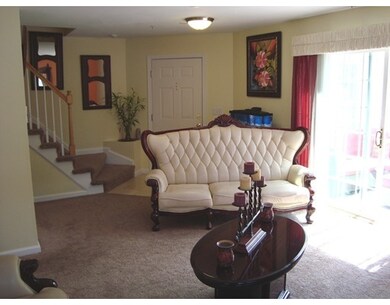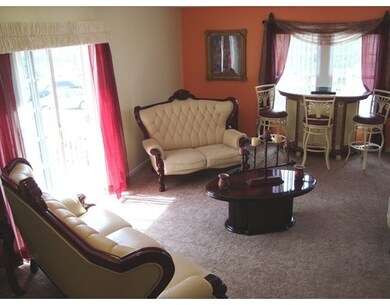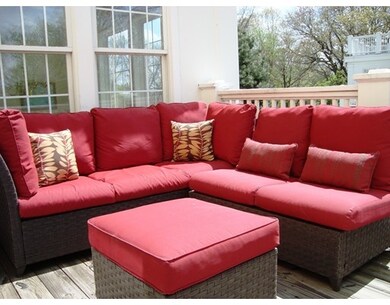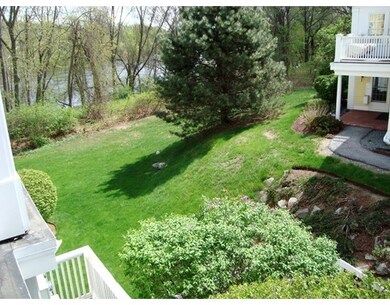
1 Riverview Blvd Unit 3-215 Methuen, MA 01844
The East End NeighborhoodAbout This Home
As of December 2020Extremely well maintained townhouse style unit at highly desired Pride's Crossing in East Methuen! Open concept main level includes Living Room, Dining Area, Kitchen, Half Bath and sliders to a Deck. The Kitchen has white appliances, a stylish tile backsplash, breakfast bar and tile flooring. The upper level includes 2 Bedrooms, each with their own Bathroom, plus Laundry and a 2nd Deck. The Master Bedroom has a vaulted ceiling and oversized closet. Both decks are large and offer views of the Merrimack River! The carpet throughout the Living Room, Dining Area and stairs is new. Economical natural gas heat and central air conditioning. 1-car detached garage, plus 1 parking space just steps from the entrance. The complex is conveniently located close to Route 495 for commuters, as well as an abundance of shopping and dining venues on Merrimack Street and nearby at The Loop.
Property Details
Home Type
Condominium
Est. Annual Taxes
$3,916
Year Built
1998
Lot Details
0
Listing Details
- Unit Level: 2
- Unit Placement: Upper, Top/Penthouse, End, Corner
- Property Type: Condominium/Co-Op
- CC Type: Condo
- Style: Townhouse
- Other Agent: 1.00
- Year Round: Yes
- Year Built Description: Actual
- Special Features: None
- Property Sub Type: Condos
- Year Built: 1998
Interior Features
- Has Basement: No
- Primary Bathroom: Yes
- Number of Rooms: 5
- Amenities: Public Transportation, Shopping, Swimming Pool, Park, Walk/Jog Trails, Golf Course, Medical Facility, Highway Access, House of Worship, Private School, Public School
- Electric: Circuit Breakers
- Flooring: Tile, Wall to Wall Carpet
- Bedroom 2: Third Floor, 11X13
- Bathroom #1: Second Floor
- Bathroom #2: Third Floor
- Bathroom #3: Third Floor
- Kitchen: Second Floor, 9X9
- Laundry Room: Third Floor
- Living Room: Second Floor, 14X20
- Master Bedroom: Third Floor, 12X13
- Master Bedroom Description: Bathroom - 3/4, Ceiling - Cathedral, Closet, Flooring - Wall to Wall Carpet
- Dining Room: Second Floor, 7X8
- No Bedrooms: 2
- Full Bathrooms: 2
- Half Bathrooms: 1
- No Living Levels: 2
- Main Lo: K95001
- Main So: C64900
Exterior Features
- Waterfront Property: Yes
- Construction: Frame
- Exterior: Clapboard
- Exterior Unit Features: Deck
- Waterfront: River
- Waterview Flag: Yes
- Pool Description: Inground
Garage/Parking
- Garage Parking: Detached, Garage Door Opener
- Garage Spaces: 1
- Parking: Assigned, Guest, Paved Driveway
- Parking Spaces: 2
Utilities
- Cooling Zones: 1
- Heat Zones: 1
- Hot Water: Tank
- Utility Connections: for Electric Range, for Electric Dryer, Washer Hookup
- Sewer: City/Town Sewer
- Water: City/Town Water
Condo/Co-op/Association
- Condominium Name: Pride's Crossing
- Association Fee Includes: Master Insurance, Swimming Pool, Exterior Maintenance, Landscaping, Snow Removal, Refuse Removal
- Association Pool: Yes
- Association Security: Intercom
- Management: Professional - Off Site
- Pets Allowed: Yes w/ Restrictions
- No Units: 172
- Unit Building: 3-215
Fee Information
- Fee Interval: Monthly
Lot Info
- Zoning: RES
- Lot: 03215
Multi Family
- Waterview: River
Ownership History
Purchase Details
Home Financials for this Owner
Home Financials are based on the most recent Mortgage that was taken out on this home.Purchase Details
Home Financials for this Owner
Home Financials are based on the most recent Mortgage that was taken out on this home.Purchase Details
Home Financials for this Owner
Home Financials are based on the most recent Mortgage that was taken out on this home.Purchase Details
Home Financials for this Owner
Home Financials are based on the most recent Mortgage that was taken out on this home.Purchase Details
Purchase Details
Home Financials for this Owner
Home Financials are based on the most recent Mortgage that was taken out on this home.Similar Homes in the area
Home Values in the Area
Average Home Value in this Area
Purchase History
| Date | Type | Sale Price | Title Company |
|---|---|---|---|
| Not Resolvable | $301,000 | None Available | |
| Not Resolvable | $237,000 | -- | |
| Not Resolvable | $178,000 | -- | |
| Deed | $197,000 | -- | |
| Deed | $190,000 | -- | |
| Deed | $141,900 | -- |
Mortgage History
| Date | Status | Loan Amount | Loan Type |
|---|---|---|---|
| Open | $50,000 | Credit Line Revolving | |
| Closed | $30,000 | Credit Line Revolving | |
| Open | $257,350 | Stand Alone Refi Refinance Of Original Loan | |
| Closed | $225,750 | New Conventional | |
| Previous Owner | $189,600 | New Conventional | |
| Previous Owner | $169,100 | New Conventional | |
| Previous Owner | $188,313 | No Value Available | |
| Previous Owner | $193,431 | Purchase Money Mortgage | |
| Previous Owner | $120,600 | Purchase Money Mortgage |
Property History
| Date | Event | Price | Change | Sq Ft Price |
|---|---|---|---|---|
| 12/12/2020 12/12/20 | Sold | $301,000 | +0.4% | $250 / Sq Ft |
| 11/06/2020 11/06/20 | Pending | -- | -- | -- |
| 11/02/2020 11/02/20 | For Sale | $299,900 | +26.5% | $249 / Sq Ft |
| 06/29/2017 06/29/17 | Sold | $237,000 | +5.3% | $197 / Sq Ft |
| 05/11/2017 05/11/17 | Pending | -- | -- | -- |
| 05/09/2017 05/09/17 | For Sale | $225,000 | +26.4% | $187 / Sq Ft |
| 07/17/2013 07/17/13 | Sold | $178,000 | -1.1% | $148 / Sq Ft |
| 05/20/2013 05/20/13 | Pending | -- | -- | -- |
| 04/23/2013 04/23/13 | For Sale | $180,000 | -- | $150 / Sq Ft |
Tax History Compared to Growth
Tax History
| Year | Tax Paid | Tax Assessment Tax Assessment Total Assessment is a certain percentage of the fair market value that is determined by local assessors to be the total taxable value of land and additions on the property. | Land | Improvement |
|---|---|---|---|---|
| 2025 | $3,916 | $370,100 | $0 | $370,100 |
| 2024 | $3,691 | $339,900 | $0 | $339,900 |
| 2023 | $3,436 | $293,700 | $0 | $293,700 |
| 2022 | $3,679 | $281,900 | $0 | $281,900 |
| 2021 | $3,548 | $269,000 | $0 | $269,000 |
| 2020 | $3,252 | $242,000 | $0 | $242,000 |
| 2019 | $3,105 | $218,800 | $0 | $218,800 |
| 2018 | $2,989 | $210,300 | $0 | $210,300 |
| 2017 | $2,934 | $200,300 | $0 | $200,300 |
| 2016 | $2,715 | $183,300 | $0 | $183,300 |
| 2015 | $2,441 | $167,200 | $0 | $167,200 |
Agents Affiliated with this Home
-

Seller's Agent in 2020
Stacey Caruso
Advisors Living - Merrimac
(978) 914-3907
3 in this area
88 Total Sales
-
C
Buyer's Agent in 2020
Catherine Ratcliffe
Homesmart Success Realty
(781) 665-2121
1 in this area
18 Total Sales
-
J
Seller's Agent in 2017
June Sparks
Advisors Living - Andover
(978) 475-4002
3 in this area
17 Total Sales
Map
Source: MLS Property Information Network (MLS PIN)
MLS Number: 72160870
APN: METH-001113-000109-AN003215
- 1 Riverview Blvd Unit 2-106
- 1 Riverview Blvd Unit 8-207
- 1 Riverview Blvd Unit 1-107
- 64 Merrimack Rd
- 2 Loring Rd
- 7 James Rd
- 9 Savin Ave
- 21 Oak St Unit E
- 262 E Haverhill St Unit 9
- 262 E Haverhill St Unit 17
- 46 Ashford St Unit 14
- 71 Mann St
- 68 Wesley St
- 80 Swan Ave
- 8 Hey St
- 55 Oak Hill Dr
- 171 Oak St
- 59 Kendall St
- 31 Woodland St
- 23 Woodland Ct
