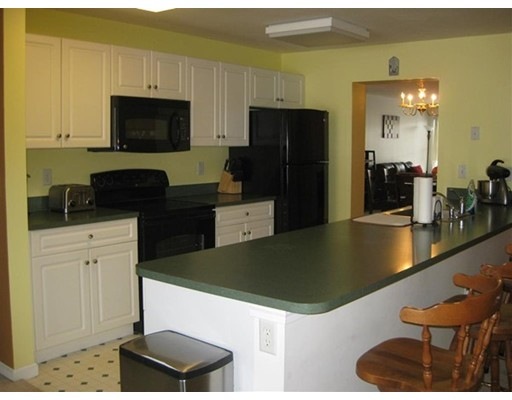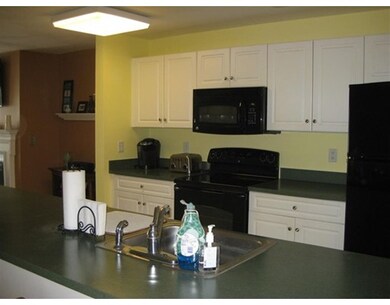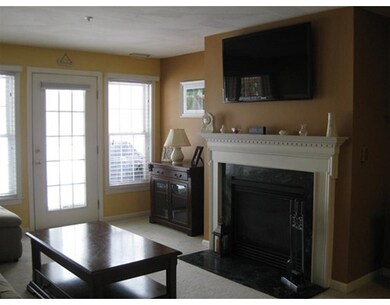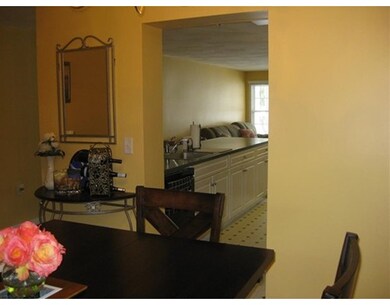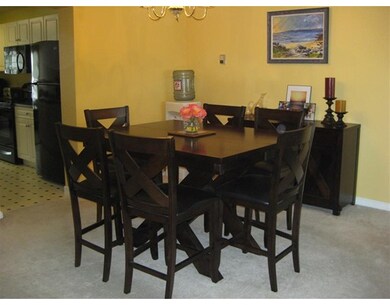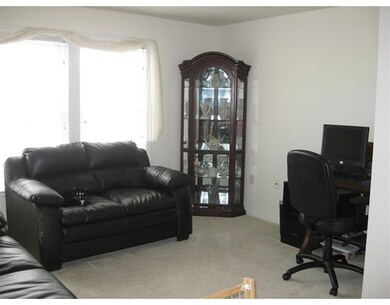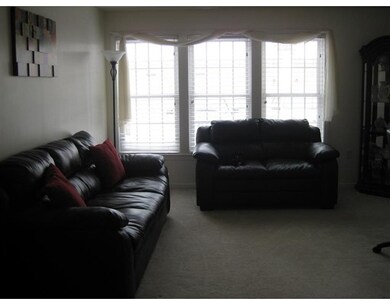
1 Riverview Blvd Unit 7-103 Methuen, MA 01844
The East End NeighborhoodAbout This Home
As of January 2021Single level living at its best! Don't miss this garden style condo located in sought after Prides Crossing. No stairs makes life easy! This open concept condo is extremely spacious. Features include large eat-in kitchen with breakfast bar with and new appliances. Two good size bedrooms, two full baths, comfortable family room with a fireplace, formal dining and living room, also a one car garage located across from the front door of unit. Minutes to Route 495 and shopping.
Last Agent to Sell the Property
Angela McCarthy
Century 21 McLennan & Company License #456001458 Listed on: 04/06/2015

Last Buyer's Agent
Angela McCarthy
Century 21 McLennan & Company License #456001458 Listed on: 04/06/2015

Property Details
Home Type
Condominium
Est. Annual Taxes
$4,268
Year Built
1999
Lot Details
0
Listing Details
- Unit Level: 1
- Unit Placement: Street
- Special Features: None
- Property Sub Type: Condos
- Year Built: 1999
Interior Features
- Appliances: Range, Dishwasher, Microwave, Refrigerator, Washer, Dryer
- Fireplaces: 1
- Has Basement: No
- Fireplaces: 1
- Primary Bathroom: Yes
- Number of Rooms: 6
- Amenities: Public Transportation, Shopping, Swimming Pool, Park, Walk/Jog Trails, Medical Facility, Laundromat, Highway Access, House of Worship, Public School
- Electric: 100 Amps
- Energy: Insulated Windows, Insulated Doors
- Flooring: Tile, Vinyl, Wall to Wall Carpet
- Insulation: Full, Fiberglass
- Interior Amenities: Cable Available
- Bedroom 2: First Floor, 13X10
- Kitchen: First Floor, 9X11
- Living Room: First Floor, 13X10
- Master Bedroom: First Floor, 12X15
- Master Bedroom Description: Flooring - Wall to Wall Carpet
- Dining Room: First Floor, 12X10
- Family Room: First Floor, 14X17
Exterior Features
- Roof: Asphalt/Fiberglass Shingles
- Construction: Frame
- Exterior: Clapboard
- Exterior Unit Features: Patio
Garage/Parking
- Garage Parking: Detached
- Garage Spaces: 1
- Parking: Off-Street, Assigned
- Parking Spaces: 1
Utilities
- Cooling: Central Air
- Heating: Forced Air, Gas
- Cooling Zones: 1
- Heat Zones: 1
- Hot Water: Natural Gas
Condo/Co-op/Association
- Condominium Name: Prides Crossing
- Association Fee Includes: Water, Sewer, Master Insurance, Security, Swimming Pool, Exterior Maintenance, Road Maintenance, Landscaping, Snow Removal, Refuse Removal
- Association Pool: Yes
- Association Security: Intercom
- Management: Professional - On Site
- Pets Allowed: Yes
- No Units: 172
- Unit Building: 7-103
Ownership History
Purchase Details
Similar Home in the area
Home Values in the Area
Average Home Value in this Area
Purchase History
| Date | Type | Sale Price | Title Company |
|---|---|---|---|
| Quit Claim Deed | -- | None Available | |
| Quit Claim Deed | -- | None Available |
Mortgage History
| Date | Status | Loan Amount | Loan Type |
|---|---|---|---|
| Previous Owner | $229,837 | VA |
Property History
| Date | Event | Price | Change | Sq Ft Price |
|---|---|---|---|---|
| 01/11/2021 01/11/21 | Sold | $317,000 | +0.7% | $219 / Sq Ft |
| 11/09/2020 11/09/20 | Pending | -- | -- | -- |
| 11/05/2020 11/05/20 | For Sale | $314,900 | +40.0% | $217 / Sq Ft |
| 06/29/2015 06/29/15 | Sold | $225,000 | 0.0% | $155 / Sq Ft |
| 06/26/2015 06/26/15 | Pending | -- | -- | -- |
| 04/10/2015 04/10/15 | Off Market | $225,000 | -- | -- |
| 04/06/2015 04/06/15 | For Sale | $229,900 | +27.7% | $158 / Sq Ft |
| 09/21/2012 09/21/12 | Sold | $180,000 | -10.0% | $124 / Sq Ft |
| 08/15/2012 08/15/12 | Pending | -- | -- | -- |
| 07/26/2012 07/26/12 | For Sale | $199,900 | -- | $138 / Sq Ft |
Tax History Compared to Growth
Tax History
| Year | Tax Paid | Tax Assessment Tax Assessment Total Assessment is a certain percentage of the fair market value that is determined by local assessors to be the total taxable value of land and additions on the property. | Land | Improvement |
|---|---|---|---|---|
| 2025 | $4,268 | $403,400 | $0 | $403,400 |
| 2024 | $4,008 | $369,100 | $0 | $369,100 |
| 2023 | $3,721 | $318,000 | $0 | $318,000 |
| 2022 | $3,953 | $302,900 | $0 | $302,900 |
| 2021 | $3,828 | $290,200 | $0 | $290,200 |
| 2020 | $3,501 | $260,500 | $0 | $260,500 |
| 2019 | $3,366 | $237,200 | $0 | $237,200 |
| 2018 | $1,593 | $111,600 | $0 | $111,600 |
| 2017 | $3,201 | $218,500 | $0 | $218,500 |
| 2016 | $2,958 | $199,700 | $0 | $199,700 |
| 2015 | -- | $182,000 | $0 | $182,000 |
Agents Affiliated with this Home
-

Seller's Agent in 2021
Nancy Rogers
Laer Realty
(978) 251-8221
1 in this area
239 Total Sales
-

Seller Co-Listing Agent in 2021
Justin Melo
Laer Realty
(978) 758-5028
1 in this area
24 Total Sales
-
A
Buyer's Agent in 2021
Anne Marie Hannon
C. Brendan Noonan & Co.
-
A
Seller's Agent in 2015
Angela McCarthy
Century 21 McLennan & Company
-

Seller's Agent in 2012
Sal Polizzotti
Coldwell Banker Realty - Hingham
(978) 852-0522
2 Total Sales
Map
Source: MLS Property Information Network (MLS PIN)
MLS Number: 71811970
APN: METH-001113-000109-AN007103
- 1 Riverview Blvd Unit 2-106
- 1 Riverview Blvd Unit 8-207
- 1 Riverview Blvd Unit 1-107
- 64 Merrimack Rd
- 2 Loring Rd
- 7 James Rd
- 9 Savin Ave
- 218 East St
- 21 Oak St Unit E
- 262 E Haverhill St Unit 9
- 90 Thornton St
- 46 Ashford St Unit 14
- 71 Mann St
- 68 Wesley St
- 80 Swan Ave
- 8 Hey St
- 55 Oak Hill Dr
- 171 Oak St
- 59 Kendall St
- 31 Woodland St
