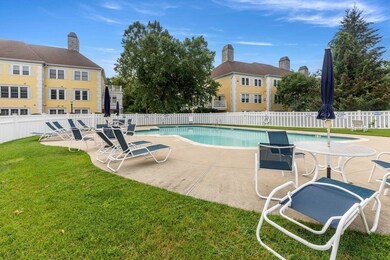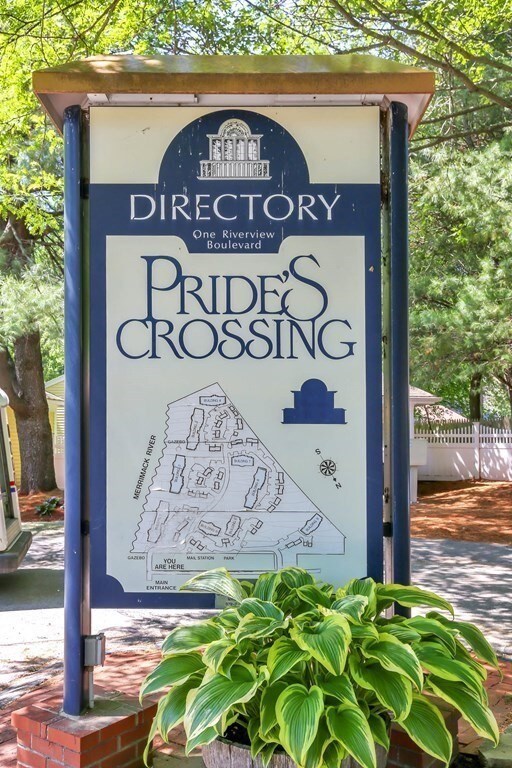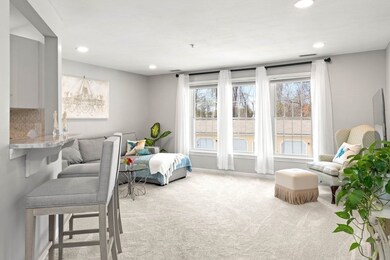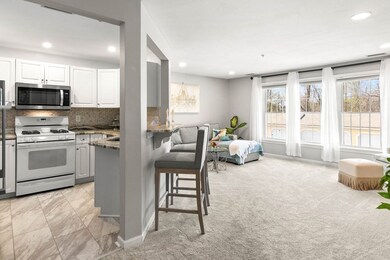
1 Riverview Blvd Unit 8-205 Methuen, MA 01844
The East End NeighborhoodHighlights
- Golf Course Community
- Medical Services
- Deck
- Community Stables
- In Ground Pool
- Property is near public transit
About This Home
As of July 2023Adorable 2Bed/2.5bath townhouse-style Condo at Pride's Crossing. Open concept living/dining combo. Half bath on main level. Second floor with large landing area for home office space & In-unit stackable washer/dryer. Master bed with en-suite full bath, Vaulted ceilings, Walk-in Closet & PRIVATE DECK off Master with VIEW of Pond. Large second bedroom and 2nd full bath. LOADS OF CHARM and detail throughout from kitchen backsplash to bath flooring tiles. Many recent upgrades: Bathroom floor tiles 2021, recessed Lighting 2020, Granite Countertops throughout 2018, Washer/Dryer 2017, Harvey Windows 2016, Furnace/ Central AC 2015/2016. Great commuter location; near Rtes. 495, 213 and 93. Easy access to Boston, Beaches & Mountains. Pets Allowed-Dogs under 35lbs. See Virtual Tour & floor plans attached! *Agents please see firm remarks. Delayed Closing until August 8, 2023.* Call Agent for showing. 978-886-2456. Make this your new home! :). OPEN HOUSE CANCELLED. OFFER ACCEPTED.
Townhouse Details
Home Type
- Townhome
Est. Annual Taxes
- $3,512
Year Built
- Built in 1999
Lot Details
- Near Conservation Area
- Two or More Common Walls
HOA Fees
- $304 Monthly HOA Fees
Interior Spaces
- 1,266 Sq Ft Home
- 2-Story Property
Kitchen
- Range
- Microwave
- Freezer
- Dishwasher
- Disposal
Flooring
- Carpet
- Tile
Bedrooms and Bathrooms
- 2 Bedrooms
- Primary bedroom located on third floor
Laundry
- Laundry on upper level
- Dryer
- Washer
Parking
- 1 Car Parking Space
- Off-Street Parking
- Deeded Parking
- Assigned Parking
Outdoor Features
- In Ground Pool
- Deck
Location
- Property is near public transit
- Property is near schools
Utilities
- Forced Air Heating and Cooling System
- Heating System Uses Natural Gas
- Water Heater
Listing and Financial Details
- Assessor Parcel Number M:01113 B:0109AN L:08205,3692374
Community Details
Overview
- Association fees include water, sewer, insurance, maintenance structure, road maintenance, ground maintenance, snow removal, trash
- 172 Units
- Pride's Crossing Community
Amenities
- Medical Services
- Shops
- Coin Laundry
Recreation
- Golf Course Community
- Community Pool
- Park
- Community Stables
- Jogging Path
- Bike Trail
Pet Policy
- Call for details about the types of pets allowed
Ownership History
Purchase Details
Purchase Details
Similar Homes in Methuen, MA
Home Values in the Area
Average Home Value in this Area
Purchase History
| Date | Type | Sale Price | Title Company |
|---|---|---|---|
| Deed | $166,000 | -- | |
| Deed | $166,000 | -- | |
| Deed | $122,550 | -- | |
| Deed | $122,550 | -- |
Mortgage History
| Date | Status | Loan Amount | Loan Type |
|---|---|---|---|
| Open | $255,255 | New Conventional | |
| Closed | $255,255 | Stand Alone Refi Refinance Of Original Loan | |
| Closed | $345,000 | Purchase Money Mortgage | |
| Closed | $260,910 | New Conventional | |
| Closed | $200,000 | New Conventional |
Property History
| Date | Event | Price | Change | Sq Ft Price |
|---|---|---|---|---|
| 07/31/2023 07/31/23 | Sold | $365,000 | 0.0% | $288 / Sq Ft |
| 05/07/2023 05/07/23 | Pending | -- | -- | -- |
| 05/04/2023 05/04/23 | For Sale | $365,000 | +25.9% | $288 / Sq Ft |
| 11/10/2020 11/10/20 | Sold | $289,900 | 0.0% | $229 / Sq Ft |
| 09/13/2020 09/13/20 | Pending | -- | -- | -- |
| 08/31/2020 08/31/20 | For Sale | $289,900 | -- | $229 / Sq Ft |
Tax History Compared to Growth
Tax History
| Year | Tax Paid | Tax Assessment Tax Assessment Total Assessment is a certain percentage of the fair market value that is determined by local assessors to be the total taxable value of land and additions on the property. | Land | Improvement |
|---|---|---|---|---|
| 2025 | $4,071 | $384,800 | $0 | $384,800 |
| 2024 | $3,923 | $361,200 | $0 | $361,200 |
| 2023 | $3,512 | $300,200 | $0 | $300,200 |
| 2022 | $3,757 | $287,900 | $0 | $287,900 |
| 2021 | $3,621 | $274,500 | $0 | $274,500 |
| 2020 | $3,317 | $246,800 | $0 | $246,800 |
| 2019 | $3,190 | $224,800 | $0 | $224,800 |
| 2018 | $3,094 | $216,100 | $0 | $216,100 |
| 2017 | $3,037 | $207,300 | $0 | $207,300 |
| 2016 | $2,809 | $189,700 | $0 | $189,700 |
| 2015 | $2,526 | $173,000 | $0 | $173,000 |
Agents Affiliated with this Home
-

Seller's Agent in 2023
Nicolle DelliColli
Realty One Group Nest
(978) 886-2456
5 in this area
8 Total Sales
-
N
Buyer's Agent in 2023
Nelson Antas
NextHome Signature Realty
1 in this area
14 Total Sales
-

Seller's Agent in 2020
Jessica Finocchiaro
Century 21 McLennan & Company
(978) 828-3828
5 in this area
24 Total Sales
Map
Source: MLS Property Information Network (MLS PIN)
MLS Number: 73107596
APN: METH-001113-000109-AN008205
- 1 Riverview Blvd Unit 2-106
- 1 Riverview Blvd Unit 8-207
- 1 Riverview Blvd Unit 1-107
- 64 Merrimack Rd
- 2 Loring Rd
- 7 James Rd
- 9 Savin Ave
- 21 Oak St Unit E
- 262 E Haverhill St Unit 9
- 262 E Haverhill St Unit 17
- 46 Ashford St Unit 14
- 71 Mann St
- 68 Wesley St
- 80 Swan Ave
- 8 Hey St
- 55 Oak Hill Dr
- 171 Oak St
- 59 Kendall St
- 31 Woodland St
- 23 Woodland Ct






