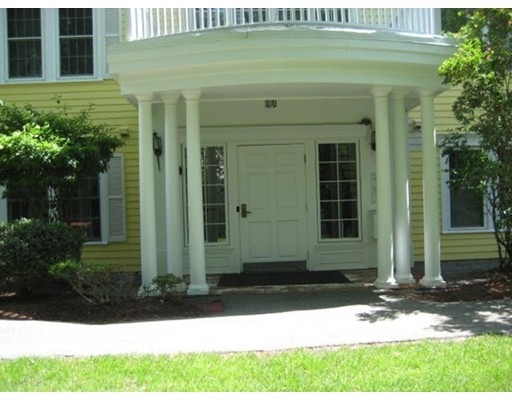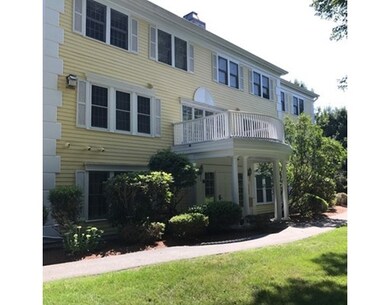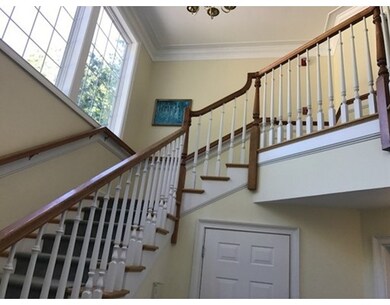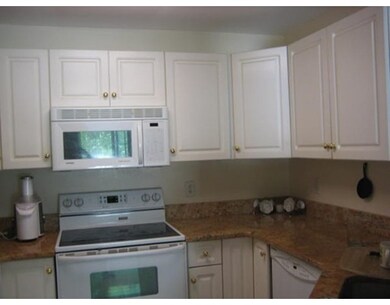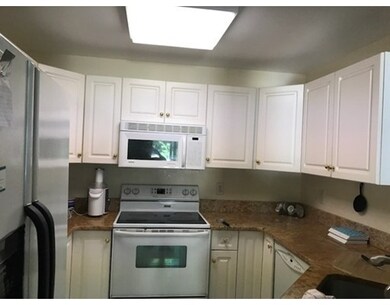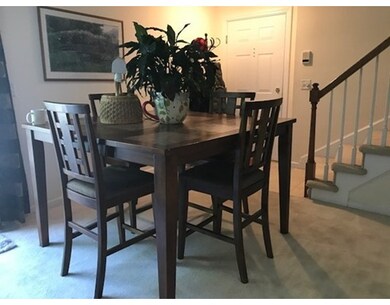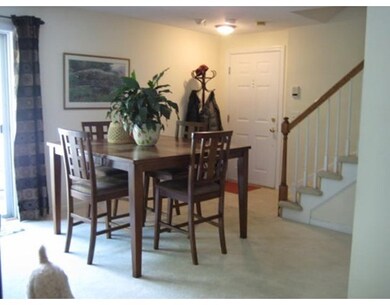
1 Riverview Blvd Unit 9-201 Methuen, MA 01844
The East End NeighborhoodAbout This Home
As of May 2021Welcome Home to this Prides Crossing Condominium at Methuen! Outstanding Corner unit townhome features all the space you want and need, in a convenient location, and with well managed, responsive association. Open concept main living area offers space and division for gatherings of all types. Beautiful natural light illuminates the living room and hosts sliders to balcony/or deck, a lovely spot to enjoy morning coffee. The home offers enough space for a formal dining area and great kitchen. Upstairs has very generously sized master bedroom with closets and full bath, upper level rounded out with second bedroom and bath and laundry center. Another deck on second level is amazing. Seller has loved living here, pet friendly close to shopping highway, and Southern New Hampshire.
Property Details
Home Type
Condominium
Est. Annual Taxes
$4,170
Year Built
2000
Lot Details
0
Listing Details
- Unit Level: 2
- Unit Placement: Upper, Top/Penthouse
- Property Type: Condominium/Co-Op
- CC Type: Condo
- Style: Townhouse
- Other Agent: 2.00
- Year Built Description: Actual
- Special Features: None
- Property Sub Type: Condos
- Year Built: 2000
Interior Features
- Has Basement: No
- Fireplaces: 1
- Primary Bathroom: Yes
- Number of Rooms: 5
- Amenities: Public Transportation, Shopping, Swimming Pool, Park, Walk/Jog Trails, Medical Facility, Laundromat, Bike Path, Highway Access, House of Worship, Private School, Public School
- Electric: Circuit Breakers, 100 Amps
- Energy: Insulated Windows, Storm Windows, Insulated Doors
- Flooring: Tile, Wall to Wall Carpet
- Insulation: Full, Fiberglass
- Interior Amenities: Cable Available
- Bedroom 2: Second Floor
- Kitchen: First Floor
- Living Room: First Floor
- Master Bedroom: Second Floor
- Dining Room: First Floor
- No Bedrooms: 2
- Full Bathrooms: 2
- No Living Levels: 2
- Main Lo: C95236
- Main So: NB4126
Exterior Features
- Construction: Frame
- Exterior: Clapboard
- Exterior Unit Features: Deck, Deck - Roof
Garage/Parking
- Garage Parking: Detached
- Garage Spaces: 1
- Parking: Off-Street, Paved Driveway
- Parking Spaces: 1
Utilities
- Cooling Zones: 1
- Heat Zones: 2
- Utility Connections: for Gas Range
- Sewer: City/Town Sewer
- Water: City/Town Water
Condo/Co-op/Association
- Condominium Name: Prides Crossing
- Association Fee Includes: Sewer, Master Insurance, Swimming Pool, Exterior Maintenance, Road Maintenance, Landscaping, Snow Removal, Refuse Removal, Reserve Funds
- Management: Professional - Off Site
- No Units: 172
- Unit Building: 9-201
Lot Info
- Zoning: res
Ownership History
Purchase Details
Home Financials for this Owner
Home Financials are based on the most recent Mortgage that was taken out on this home.Purchase Details
Home Financials for this Owner
Home Financials are based on the most recent Mortgage that was taken out on this home.Purchase Details
Home Financials for this Owner
Home Financials are based on the most recent Mortgage that was taken out on this home.Purchase Details
Home Financials for this Owner
Home Financials are based on the most recent Mortgage that was taken out on this home.Purchase Details
Home Financials for this Owner
Home Financials are based on the most recent Mortgage that was taken out on this home.Purchase Details
Purchase Details
Home Financials for this Owner
Home Financials are based on the most recent Mortgage that was taken out on this home.Similar Homes in the area
Home Values in the Area
Average Home Value in this Area
Purchase History
| Date | Type | Sale Price | Title Company |
|---|---|---|---|
| Condominium Deed | $310,000 | None Available | |
| Not Resolvable | $248,000 | -- | |
| Not Resolvable | $174,000 | -- | |
| Deed | $255,000 | -- | |
| Deed | $261,000 | -- | |
| Deed | $242,000 | -- | |
| Deed | $151,950 | -- |
Mortgage History
| Date | Status | Loan Amount | Loan Type |
|---|---|---|---|
| Open | $317,130 | Purchase Money Mortgage | |
| Previous Owner | $235,600 | New Conventional | |
| Previous Owner | $130,000 | New Conventional | |
| Previous Owner | $98,000 | No Value Available | |
| Previous Owner | $50,000 | No Value Available | |
| Previous Owner | $100,000 | Purchase Money Mortgage | |
| Previous Owner | $160,000 | Purchase Money Mortgage | |
| Previous Owner | $109,425 | Purchase Money Mortgage |
Property History
| Date | Event | Price | Change | Sq Ft Price |
|---|---|---|---|---|
| 05/26/2021 05/26/21 | Sold | $310,000 | +1.6% | $238 / Sq Ft |
| 04/05/2021 04/05/21 | Pending | -- | -- | -- |
| 03/30/2021 03/30/21 | For Sale | $305,000 | +23.0% | $234 / Sq Ft |
| 10/30/2017 10/30/17 | Sold | $248,000 | +4.2% | $203 / Sq Ft |
| 08/28/2017 08/28/17 | Pending | -- | -- | -- |
| 08/24/2017 08/24/17 | For Sale | $238,000 | +36.8% | $195 / Sq Ft |
| 10/26/2012 10/26/12 | Sold | $174,000 | -2.2% | $128 / Sq Ft |
| 09/06/2012 09/06/12 | Pending | -- | -- | -- |
| 06/27/2012 06/27/12 | For Sale | $178,000 | -- | $131 / Sq Ft |
Tax History Compared to Growth
Tax History
| Year | Tax Paid | Tax Assessment Tax Assessment Total Assessment is a certain percentage of the fair market value that is determined by local assessors to be the total taxable value of land and additions on the property. | Land | Improvement |
|---|---|---|---|---|
| 2025 | $4,170 | $394,100 | $0 | $394,100 |
| 2024 | $3,931 | $362,000 | $0 | $362,000 |
| 2023 | $3,663 | $313,100 | $0 | $313,100 |
| 2022 | $3,905 | $299,200 | $0 | $299,200 |
| 2021 | $3,767 | $285,600 | $0 | $285,600 |
| 2020 | $3,454 | $257,000 | $0 | $257,000 |
| 2019 | $3,298 | $232,400 | $0 | $232,400 |
| 2018 | $3,069 | $220,000 | $0 | $220,000 |
| 2017 | $3,012 | $205,600 | $0 | $205,600 |
| 2016 | $2,786 | $188,100 | $0 | $188,100 |
| 2015 | $2,507 | $171,700 | $0 | $171,700 |
Agents Affiliated with this Home
-
C
Seller's Agent in 2021
Cooki Dibartolomeo
Berkshire Hathaway HomeServices Commonwealth Real Estate
(781) 710-6239
1 in this area
6 Total Sales
-
G
Buyer's Agent in 2021
Gina Lopez
Keller Williams Realty
-

Seller's Agent in 2017
Lisa Bouchard
East Key Realty
(508) 523-2056
29 Total Sales
-
J
Seller's Agent in 2012
June Sparks
Advisors Living - Andover
(978) 475-4002
3 in this area
17 Total Sales
-
B
Buyer's Agent in 2012
Brian Murphy
Berkshire Hathaway HomeServices Commonwealth Real Estate
Map
Source: MLS Property Information Network (MLS PIN)
MLS Number: 72218605
APN: METH-001113-000109-AN009201
- 1 Riverview Blvd Unit 2-106
- 1 Riverview Blvd Unit 8-207
- 1 Riverview Blvd Unit 1-107
- 64 Merrimack Rd
- 2 Loring Rd
- 7 James Rd
- 9 Savin Ave
- 21 Oak St Unit E
- 262 E Haverhill St Unit 9
- 46 Ashford St Unit 14
- 71 Mann St
- 68 Wesley St
- 80 Swan Ave
- 8 Hey St
- 55 Oak Hill Dr
- 171 Oak St
- 59 Kendall St
- 31 Woodland St
- 23 Woodland Ct
- 8 Messina Cir
