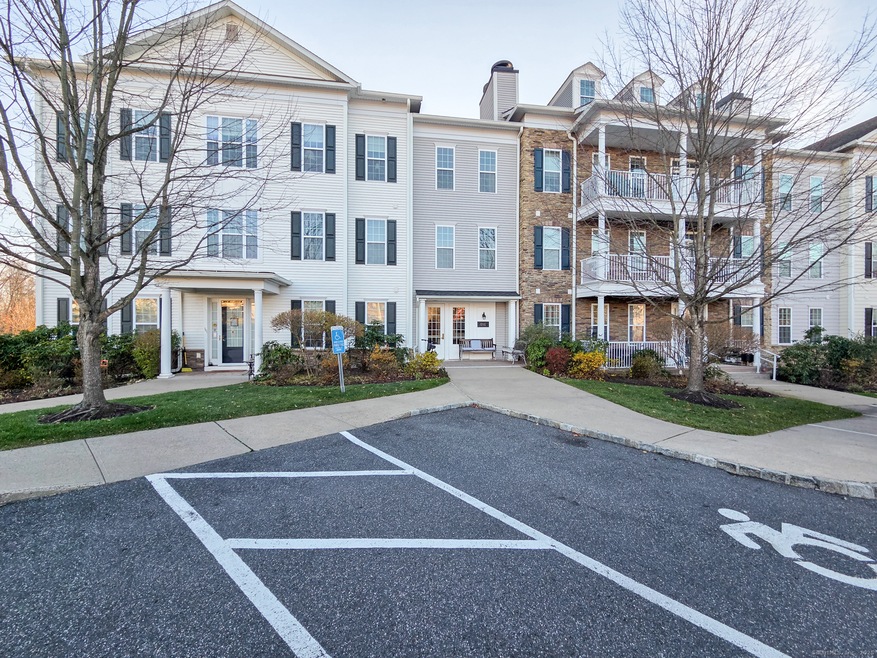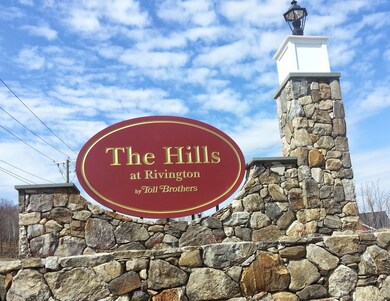1 Rivington Way Unit 201 Danbury, CT 06810
Estimated payment $3,605/month
Highlights
- In Ground Pool
- Ranch Style House
- Central Air
- Property is near public transit
- End Unit
- Hot Water Circulator
About This Home
Bright and sunny ranch-style end unit in the premier Rivington community on the New York border. This two bedroom, two bath home offers all living space on one level with wide openings, and spacious bathrooms. The open kitchen, dining, and living area features large windows and excellent natural light, with elevator access leading to two covered reserved parking spaces. Located in "The Hills," residents enjoy the private heated pool and cabana, along with full access to The Rivington Club's extensive amenities including a large clubhouse, fitness center, indoor lap pool, three outdoor pools, tennis courts, theatre, billiard room, sauna, fire pits, walking trails, and playgrounds. This community offers a low-maintenance lifestyle in a secure building, minutes from shopping, dining, the Danbury Mall, Candlewood Lake, and major commute routes. A wonderful opportunity to enjoy resort-style living in a highly convenient and sought-after location.
Listing Agent
Scalzo Real Estate Brokerage Phone: (203) 241-3444 License #REB.0790711 Listed on: 11/24/2025
Property Details
Home Type
- Condominium
Est. Annual Taxes
- $5,860
Year Built
- Built in 2007
HOA Fees
- $477 Monthly HOA Fees
Parking
- 2 Car Garage
Home Design
- 1,229 Sq Ft Home
- Ranch Style House
- Frame Construction
- Vinyl Siding
Kitchen
- Gas Range
- Dishwasher
Bedrooms and Bathrooms
- 2 Bedrooms
- 2 Full Bathrooms
Laundry
- Laundry on main level
- Electric Dryer
- Washer
Location
- Property is near public transit
- Property is near shops
- Property is near a golf course
Schools
- Danbury High School
Utilities
- Central Air
- Hot Water Heating System
- Heating System Uses Natural Gas
- Hot Water Circulator
Additional Features
- In Ground Pool
- End Unit
Listing and Financial Details
- Assessor Parcel Number 2539812
Community Details
Overview
- Association fees include club house, tennis, grounds maintenance, trash pickup, snow removal, property management, pool service
- 252 Units
- Property managed by Imagineers LLC
Pet Policy
- Pets Allowed
Map
Home Values in the Area
Average Home Value in this Area
Tax History
| Year | Tax Paid | Tax Assessment Tax Assessment Total Assessment is a certain percentage of the fair market value that is determined by local assessors to be the total taxable value of land and additions on the property. | Land | Improvement |
|---|---|---|---|---|
| 2025 | $5,860 | $234,500 | $0 | $234,500 |
| 2024 | $5,731 | $234,500 | $0 | $234,500 |
| 2023 | $5,471 | $234,500 | $0 | $234,500 |
| 2022 | $4,862 | $172,300 | $0 | $172,300 |
| 2021 | $4,755 | $172,300 | $0 | $172,300 |
| 2020 | $4,755 | $172,300 | $0 | $172,300 |
| 2019 | $4,755 | $172,300 | $0 | $172,300 |
| 2018 | $4,755 | $172,300 | $0 | $172,300 |
| 2017 | $5,037 | $174,000 | $0 | $174,000 |
| 2016 | $4,990 | $174,000 | $0 | $174,000 |
| 2015 | $4,917 | $174,000 | $0 | $174,000 |
| 2014 | $4,802 | $174,000 | $0 | $174,000 |
Property History
| Date | Event | Price | List to Sale | Price per Sq Ft |
|---|---|---|---|---|
| 11/01/2019 11/01/19 | Rented | $2,050 | -6.8% | -- |
| 10/24/2019 10/24/19 | Under Contract | -- | -- | -- |
| 09/11/2019 09/11/19 | For Rent | $2,200 | +12.8% | -- |
| 03/30/2018 03/30/18 | Rented | $1,950 | 0.0% | -- |
| 03/23/2018 03/23/18 | Under Contract | -- | -- | -- |
| 02/13/2018 02/13/18 | Price Changed | $1,950 | -9.3% | $2 / Sq Ft |
| 01/02/2018 01/02/18 | For Rent | $2,150 | +19.4% | -- |
| 04/15/2014 04/15/14 | Rented | $1,800 | -2.7% | -- |
| 03/16/2014 03/16/14 | Under Contract | -- | -- | -- |
| 11/01/2013 11/01/13 | For Rent | $1,850 | +5.7% | -- |
| 11/02/2012 11/02/12 | Rented | $1,750 | -10.3% | -- |
| 10/03/2012 10/03/12 | Under Contract | -- | -- | -- |
| 08/19/2012 08/19/12 | For Rent | $1,950 | -- | -- |
Purchase History
| Date | Type | Sale Price | Title Company |
|---|---|---|---|
| Warranty Deed | -- | -- |
Source: SmartMLS
MLS Number: 24141740
APN: DANB-000015B-000000-000001-000001-201
- 38 Hearthstone Way
- 9 Lockwood Dr
- 1 Lockwood Dr
- 7 Lockwood Dr
- 5 Lockwood Dr Unit Lot 46
- 15 Lockwood Dr
- 1 Lockwood Dr Unit 44
- 3 Lockwood Dr Unit 45
- Mohonk Plan at Rivington - The Meadows
- Aberton Plan at Rivington - Regency
- Alstead Plan at Rivington - Regency
- Mohonk Elite Plan at Rivington - The Meadows
- Winwood Plan at Rivington - Regency
- Hawthorne Plan at Rivington - The Meadows
- Albrecht Plan at Rivington - The Meadows
- Jaywick Plan at Rivington - Regency
- Jaffrey Plan at Rivington - Regency
- 47 Warrington Round Unit 47
- 94 Warrington Round
- 13 Mercy St Unit 13
- 1 Shawe St
- 100 Reserve Rd
- 50 Saw Mill Rd
- 8 Brentwood Cir
- Woodland Rd
- 71 Mayfair Square
- 12 Putnam Ln
- 18 Old Ridgebury Rd
- 101 Avalon Lake Rd
- 55 Mill Plain Rd Unit 23-2
- 12 Boulevard Dr Unit 33-179
- 12 Boulevard Dr Unit 172
- 12 Boulevard Dr
- 7 Jarrod Dr
- 10 Scuppo Rd Unit B10
- 36 Carriage House Dr
- 31 Lake Ave Unit 2
- 864 Route 22
- 44-46 Hoyt St Unit 2
- 32 Oil Mill Rd Unit 22


