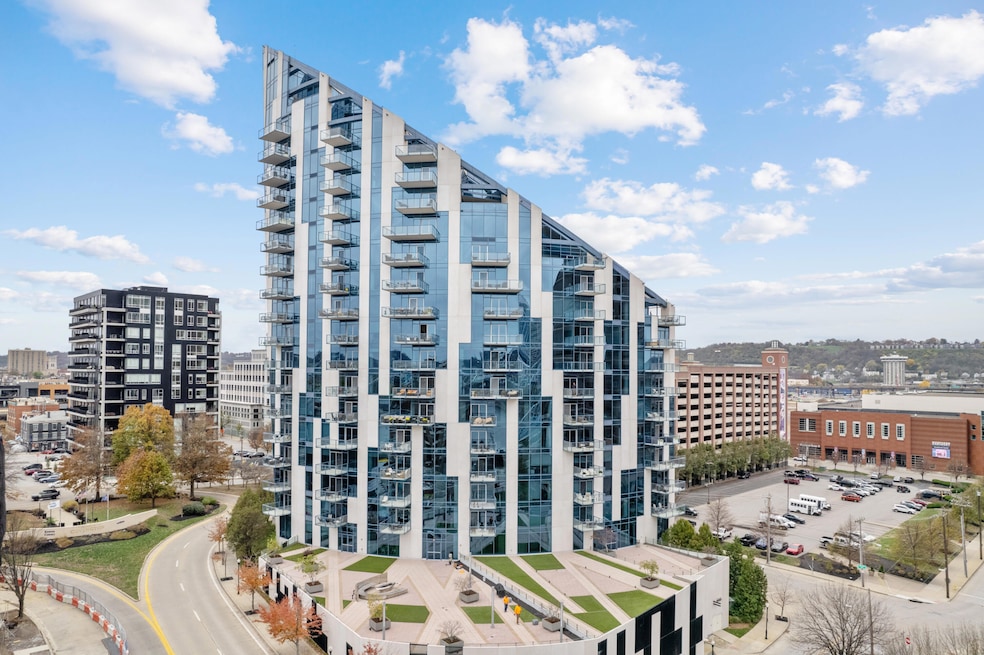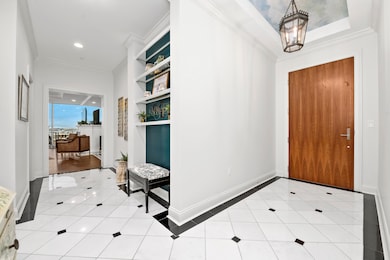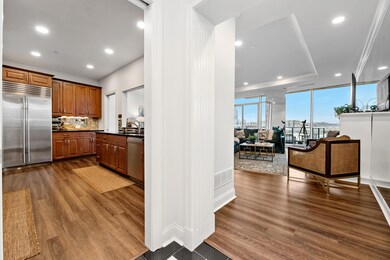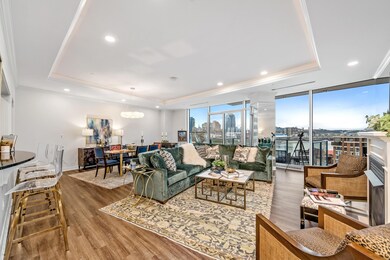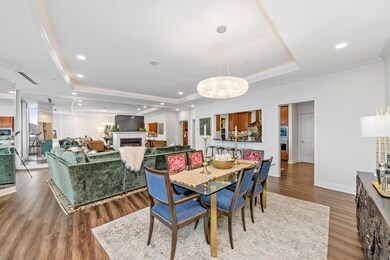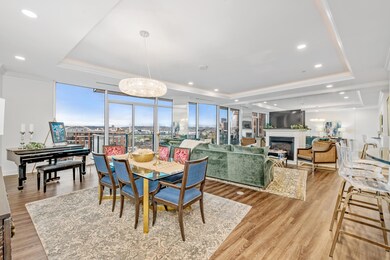
The Ascent at Roebling's Bridge 1 Roebling Way Unit 1004 Covington, KY 41011
Highlights
- Fitness Center
- Gourmet Kitchen
- Clubhouse
- In Ground Pool
- River View
- Contemporary Architecture
About This Home
As of April 2025World class condo with sweeping river & city views! Newly painted (neutralized)-Nov/24! Designer decor: lighting/finishes/vanities/flooring/backsplashes/hardware/moldings/et al! Iconic building by renowned architect Daniel Libeskind. True chef's kitchen is a culinary haven with abundant rich wood cabinetry, huge walk-in pantry, & top-of-the-line lux appliances! Enjoy high ceilings & flex room that offer versatility with a pocket door: perfect for a home office or a cozy TV room. The large en-suite bedrooms have great views with adjoining full glamour baths & oversized walk-in closets. The primary bathroom has a chic glass shower, generous soaking tub, & extended dual vanity. The laundry room has a deep utility sink & plentiful storage/cabinetry. Indulge in the amenities: professional gym/outdoor pool/wine tasting room/party room/2 guest suites for visitors/24-7 security/2 deeded garage spaces right by the elevator-exit/original art throughout/media-theater room/additional individual storage/yoga room/library/massage room/catering kitchen/private dining room/playroom/concierge services, & more!
Last Agent to Sell the Property
Coldwell Banker Realty FM License #275876 Listed on: 11/20/2024

Property Details
Home Type
- Condominium
Year Built
- Built in 2008
HOA Fees
- $2,020 Monthly HOA Fees
Parking
- 2 Car Attached Garage
- Garage Door Opener
- Parking Lot
Property Views
Home Design
- Contemporary Architecture
- Poured Concrete
- Membrane Roofing
Interior Spaces
- 2,206 Sq Ft Home
- 1-Story Property
- Built-In Features
- Bookcases
- High Ceiling
- Ceiling Fan
- Recessed Lighting
- Self Contained Fireplace Unit Or Insert
- Gas Fireplace
- Insulated Windows
- Picture Window
- Living Room with Fireplace
- Home Office
- Pest Guard System
- Laundry Room
Kitchen
- Gourmet Kitchen
- Gas Oven
- Microwave
- Dishwasher
- Stainless Steel Appliances
- Laminate Countertops
- Solid Wood Cabinet
- Utility Sink
- Disposal
Flooring
- Carpet
- Tile
- Vinyl Plank
Bedrooms and Bathrooms
- 2 Bedrooms
- En-Suite Primary Bedroom
- En-Suite Bathroom
- Walk-In Closet
Outdoor Features
- In Ground Pool
- Covered patio or porch
Schools
- John G. Carlisle Elementary School
- Holmes Middle School
- Holmes Senior High School
Utilities
- Forced Air Heating and Cooling System
- Heating System Uses Natural Gas
- Gas Available
- Cable TV Available
Listing and Financial Details
- Assessor Parcel Number 854-14-05-100.40
Community Details
Overview
- Association fees include pest control, electricity, gas, heat, ground maintenance, maintenance structure, management, security, snow removal, trash, water, insurance
- Associa Property Management Association, Phone Number (888) 612-2299
- On-Site Maintenance
Amenities
- Elevator
Recreation
- Snow Removal
Pet Policy
- Pets Allowed
Security
- Security Service
- Resident Manager or Management On Site
Ownership History
Purchase Details
Home Financials for this Owner
Home Financials are based on the most recent Mortgage that was taken out on this home.Purchase Details
Home Financials for this Owner
Home Financials are based on the most recent Mortgage that was taken out on this home.Purchase Details
Home Financials for this Owner
Home Financials are based on the most recent Mortgage that was taken out on this home.Similar Homes in the area
Home Values in the Area
Average Home Value in this Area
Purchase History
| Date | Type | Sale Price | Title Company |
|---|---|---|---|
| Assignment Deed | $899,900 | None Listed On Document | |
| Deed | $840,000 | None Available | |
| Deed | $894,086 | None Available |
Mortgage History
| Date | Status | Loan Amount | Loan Type |
|---|---|---|---|
| Previous Owner | $820,000 | Unknown |
Property History
| Date | Event | Price | Change | Sq Ft Price |
|---|---|---|---|---|
| 04/10/2025 04/10/25 | Sold | $899,900 | 0.0% | $408 / Sq Ft |
| 02/26/2025 02/26/25 | Pending | -- | -- | -- |
| 12/13/2024 12/13/24 | Price Changed | $899,999 | -5.3% | $408 / Sq Ft |
| 11/20/2024 11/20/24 | For Sale | $949,900 | +13.1% | $431 / Sq Ft |
| 12/18/2020 12/18/20 | Sold | $840,000 | 0.0% | $381 / Sq Ft |
| 12/16/2020 12/16/20 | Pending | -- | -- | -- |
| 12/16/2020 12/16/20 | For Sale | $840,000 | -- | $381 / Sq Ft |
Tax History Compared to Growth
Tax History
| Year | Tax Paid | Tax Assessment Tax Assessment Total Assessment is a certain percentage of the fair market value that is determined by local assessors to be the total taxable value of land and additions on the property. | Land | Improvement |
|---|---|---|---|---|
| 2024 | -- | $840,000 | $0 | $840,000 |
| 2023 | $75 | $840,000 | $0 | $840,000 |
| 2022 | $75 | $840,000 | $0 | $840,000 |
| 2021 | $75 | $840,000 | $0 | $840,000 |
| 2020 | $75 | $894,000 | $0 | $894,000 |
| 2019 | $75 | $894,000 | $0 | $894,000 |
| 2018 | $75 | $894,000 | $0 | $894,000 |
| 2017 | $75 | $894,000 | $0 | $894,000 |
| 2015 | $60 | $894,000 | $0 | $894,000 |
| 2014 | $60 | $894,000 | $0 | $894,000 |
Agents Affiliated with this Home
-
Katie Uhrina

Seller's Agent in 2025
Katie Uhrina
Coldwell Banker Realty FM
(513) 673-7474
38 Total Sales
-
Michele Mamo

Seller Co-Listing Agent in 2025
Michele Mamo
eXp Realty LLC
(859) 512-7772
245 Total Sales
-
Michael Jordan

Buyer's Agent in 2025
Michael Jordan
Jordan, REALTORS
(513) 520-2000
232 Total Sales
About The Ascent at Roebling's Bridge
Map
Source: Northern Kentucky Multiple Listing Service
MLS Number: 628199
APN: 854-14-05-100.40
- 1 Roebling Way Unit 906
- 1 Roebling Way Unit 1006
- 1 Roebling Way Unit 801
- 1 Roebling Way Unit 1706
- 1 Roebling Way Unit 804
- 1 Roebling Way Unit 1506
- 1 Roebling Way Unit 606
- 100 Riverside Place Unit 703
- 334 Scott St Unit 3B
- 305 E 3rd St Unit 1
- 100 W Rivercenter Blvd Unit PH3B
- 323 E 2nd St Unit 309
- 519 Greenup St Unit A
- 528 Garrard St Unit E
- 508 Craig St
- 509 Craig St
- 0 Ovation Way Unit 413 616854
- 0 Ovation Way Unit 420 610943
- 0 Ovation Way Unit 411 610941
- 0 Ovation Way Unit 410 610940
