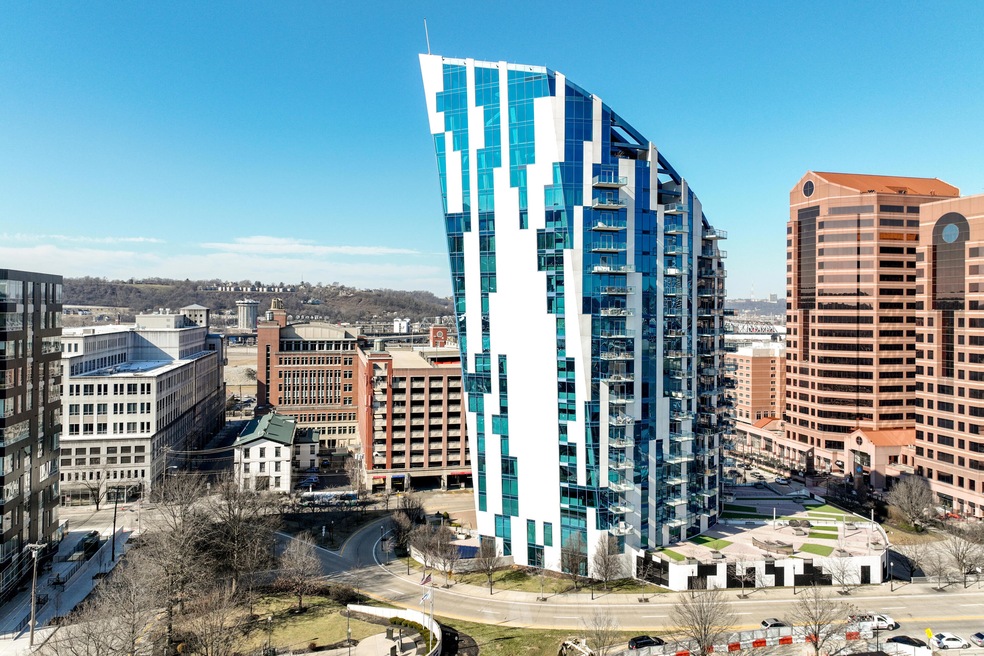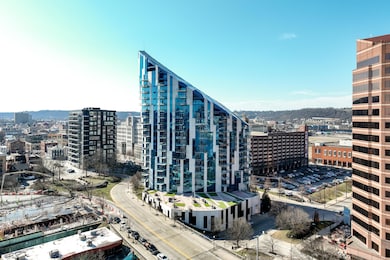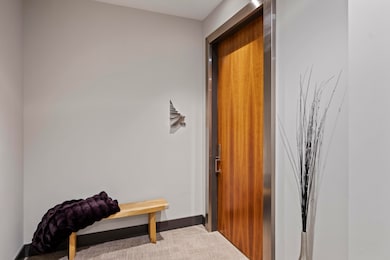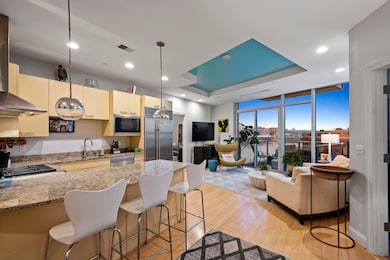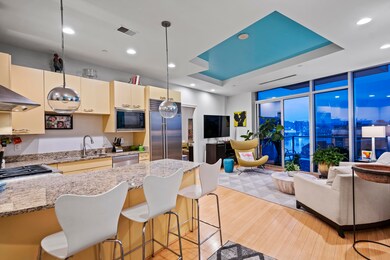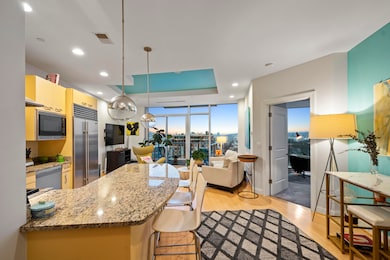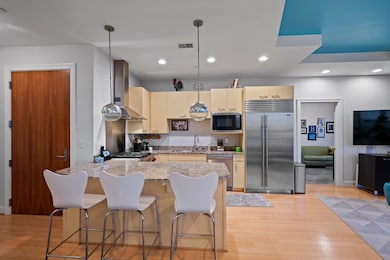
The Ascent at Roebling's Bridge 1 Roebling Way Unit 905 Covington, KY 41011
Highlights
- In Ground Pool
- River View
- Contemporary Architecture
- Eat-In Gourmet Kitchen
- Open Floorplan
- Cathedral Ceiling
About This Home
As of May 2025Are you dreaming of the ''Big City'' but, want the home town feel? The world renowned architect, Daniel Libeskind outdid himself when designing the Ascent bringing a contemporary and picturesque monument to Cincinnati's skyline. This fabulous view will not disappoint, as well as all of the amenities for a carefree lifestyle in the heart of the growing Covington community. Lie in your bed or sit on the balcony and enjoy the close up view of the historic Roebling Suspension Bridge. Get both cities at a single glance!
Last Agent to Sell the Property
Huff Realty - Ft. Mitchell License #212906 Listed on: 03/03/2025

Property Details
Home Type
- Condominium
Year Built
- Built in 2008
HOA Fees
- $1,012 Monthly HOA Fees
Parking
- 1 Car Attached Garage
- Garage Door Opener
- Assigned Parking
Property Views
Home Design
- Contemporary Architecture
- Poured Concrete
- Membrane Roofing
Interior Spaces
- 1,081 Sq Ft Home
- 1-Story Property
- Open Floorplan
- Tray Ceiling
- Cathedral Ceiling
- Ceiling Fan
- Recessed Lighting
- Insulated Windows
- Picture Window
- Panel Doors
- Entrance Foyer
- Living Room
- Home Office
Kitchen
- Eat-In Gourmet Kitchen
- Gas Oven
- Gas Cooktop
- Microwave
- Dishwasher
- Stainless Steel Appliances
- Granite Countertops
Flooring
- Wood
- Carpet
Bedrooms and Bathrooms
- 1 Bedroom
- En-Suite Bathroom
- Walk-In Closet
- 2 Full Bathrooms
- Double Vanity
Laundry
- Laundry on main level
- Stacked Washer and Dryer
Home Security
- Closed Circuit Camera
- Pest Guard System
Outdoor Features
- In Ground Pool
Schools
- First District Elementary School
- Holmes Middle School
- Holmes Senior High School
Utilities
- Forced Air Heating and Cooling System
- Heating System Uses Natural Gas
- 220 Volts
- Gas Available
- Cable TV Available
Listing and Financial Details
- Assessor Parcel Number 854-14-05-905.00
Community Details
Overview
- Association fees include pest control, association fees, electricity, gas, heat, security, snow removal, trash, water
- Assoication Management Association, Phone Number (888) 612-2299
Recreation
- Snow Removal
Pet Policy
- Pets Allowed
Security
- Security Service
- Fire Sprinkler System
Amenities
- Elevator
Ownership History
Purchase Details
Home Financials for this Owner
Home Financials are based on the most recent Mortgage that was taken out on this home.Similar Homes in the area
Home Values in the Area
Average Home Value in this Area
Purchase History
| Date | Type | Sale Price | Title Company |
|---|---|---|---|
| Deed | $461,314 | Riverview Title Agency |
Mortgage History
| Date | Status | Loan Amount | Loan Type |
|---|---|---|---|
| Open | $109,000 | New Conventional | |
| Open | $413,900 | Unknown |
Property History
| Date | Event | Price | Change | Sq Ft Price |
|---|---|---|---|---|
| 05/29/2025 05/29/25 | Sold | $450,000 | -13.4% | $416 / Sq Ft |
| 04/02/2025 04/02/25 | Pending | -- | -- | -- |
| 03/03/2025 03/03/25 | For Sale | $519,900 | -- | $481 / Sq Ft |
Tax History Compared to Growth
Tax History
| Year | Tax Paid | Tax Assessment Tax Assessment Total Assessment is a certain percentage of the fair market value that is determined by local assessors to be the total taxable value of land and additions on the property. | Land | Improvement |
|---|---|---|---|---|
| 2024 | -- | $461,300 | $0 | $461,300 |
| 2023 | $75 | $461,300 | $0 | $461,300 |
| 2022 | $75 | $461,300 | $0 | $461,300 |
| 2021 | $75 | $461,300 | $0 | $461,300 |
| 2020 | $75 | $461,300 | $0 | $461,300 |
| 2019 | $75 | $461,300 | $0 | $461,300 |
| 2018 | $75 | $461,300 | $0 | $461,300 |
| 2017 | $75 | $461,300 | $0 | $461,300 |
| 2015 | $60 | $461,300 | $0 | $461,300 |
| 2014 | $60 | $461,300 | $0 | $461,300 |
Agents Affiliated with this Home
-
Cindy Bruner

Seller's Agent in 2025
Cindy Bruner
Huff Realty - Ft. Mitchell
(513) 708-6642
160 Total Sales
-
McMahan Team

Buyer's Agent in 2025
McMahan Team
Sibcy Cline
(859) 816-9452
117 Total Sales
About The Ascent at Roebling's Bridge
Map
Source: Northern Kentucky Multiple Listing Service
MLS Number: 630306
APN: 854-14-05-905.00
- 1 Roebling Way Unit 906
- 1 Roebling Way Unit 1006
- 1 Roebling Way Unit 1706
- 1 Roebling Way Unit 804
- 1 Roebling Way Unit 1506
- 1 Roebling Way Unit 606
- 100 Riverside Place Unit 703
- 334 Scott St Unit 3B
- 305 E 3rd St Unit 1
- 100 W Rivercenter Blvd Unit PH3B
- 323 E 2nd St Unit 309
- 519 Greenup St Unit A
- 528 Garrard St Unit E
- 508 Craig St
- 509 Craig St
- 0 Ovation Way Unit 413 616854
- 0 Ovation Way Unit 420 610943
- 0 Ovation Way Unit 411 610941
- 0 Ovation Way Unit 410 610940
- 0 Ovation Way Unit 310 610939
