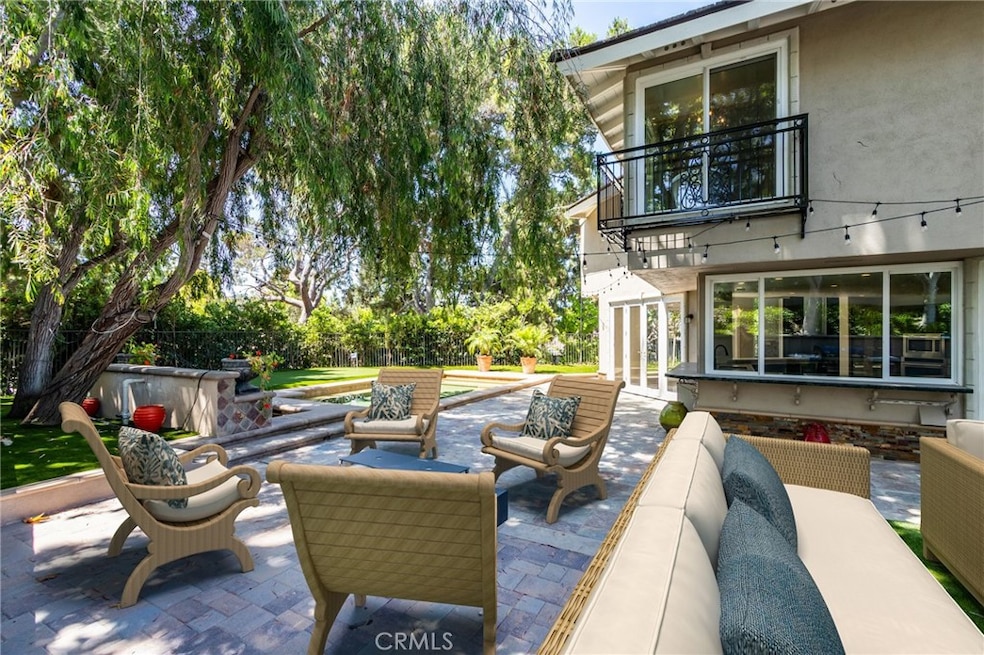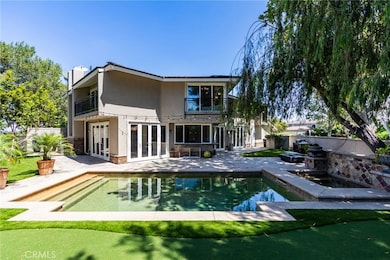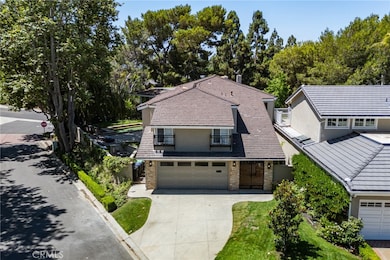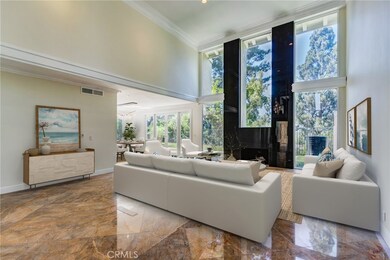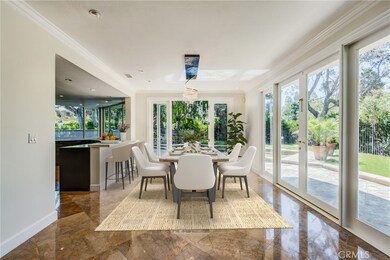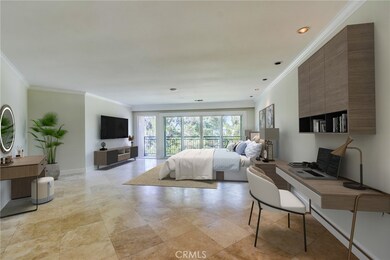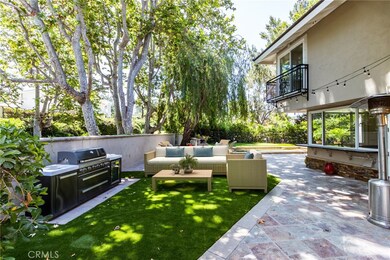1 Rue Biarritz Newport Beach, CA 92660
Big Canyon NeighborhoodHighlights
- 24-Hour Security
- Filtered Pool
- Updated Kitchen
- Abraham Lincoln Elementary School Rated A
- View of Trees or Woods
- Open Floorplan
About This Home
Leave beautifully inside the Gated Guarded Big Canyon on a large corner lot with a premium location influenced by a renowned on golf course area. Entering the home through the exterior gate and walking through the atrium gives a feeling of luxury even before you enter the custom glass front doors. Marble floors reflect tall ceilings from the abundant natural light flowing in from the floor to ceiling windows. The living room flows into the formal dining room adjacent to a modern kitchen with gourmet appliances. Wide open views from all angles show the pool, spa and BBQ , Fire Pit in spacious back and side yards. With one bedroom on the main floor and the other three on the second level, the home is versatile in how they can be used. Fashion Island, with its upscale amenities is basically across the street and the famous beaches and harbors are right down the road making this home a great abode to experience the best in coastal living and all its aspects. property with new paint, new Modern custom chandelier, BBQ Island, firepit and Three hole putting green
Listing Agent
OC Select Home Brokerage Phone: 949-244-6262 License #01087072 Listed on: 08/05/2025
Home Details
Home Type
- Single Family
Est. Annual Taxes
- $32,663
Year Built
- Built in 1973
Lot Details
- 9,900 Sq Ft Lot
- Property fronts a private road
- Wrought Iron Fence
- Corner Lot
- Level Lot
- Irregular Lot
- Sprinkler System
- Back Yard
Parking
- 2 Car Direct Access Garage
- Parking Available
- Two Garage Doors
- Driveway
Home Design
- Contemporary Architecture
- Entry on the 1st floor
- Fire Rated Drywall
- Interior Block Wall
- Masonite
- Stucco
Interior Spaces
- 3,737 Sq Ft Home
- 2-Story Property
- Open Floorplan
- Crown Molding
- Cathedral Ceiling
- Recessed Lighting
- Gas Fireplace
- Shutters
- Wood Frame Window
- Double Door Entry
- French Doors
- Family Room
- Living Room with Fireplace
- Home Office
- Views of Woods
- Fire and Smoke Detector
- Attic
Kitchen
- Updated Kitchen
- Kitchen Island
- Granite Countertops
- Quartz Countertops
- Ceramic Countertops
- Self-Closing Cabinet Doors
Flooring
- Carpet
- Stone
Bedrooms and Bathrooms
- 4 Bedrooms | 1 Main Level Bedroom
- Walk-In Closet
- Upgraded Bathroom
- 3 Full Bathrooms
- Stone Bathroom Countertops
- Dual Vanity Sinks in Primary Bathroom
- Low Flow Toliet
- Bathtub
- Exhaust Fan In Bathroom
Laundry
- Laundry Room
- Washer
Accessible Home Design
- Doors swing in
- Doors are 32 inches wide or more
- No Interior Steps
- Accessible Parking
Pool
- Filtered Pool
- Heated In Ground Pool
- Gas Heated Pool
- Waterfall Pool Feature
- Pool Tile
Outdoor Features
- Balcony
- Brick Porch or Patio
- Fire Pit
- Exterior Lighting
Utilities
- Cooling System Powered By Gas
- Central Heating and Cooling System
- Heating System Uses Natural Gas
- Phone Available
Listing and Financial Details
- Security Deposit $22,000
- 12-Month Minimum Lease Term
- Available 8/4/25
- Tax Lot 26
- Tax Tract Number 7809
- Assessor Parcel Number 44222126
Community Details
Overview
- Property has a Home Owners Association
- $40 HOA Transfer Fee
- Big Canyon Deane Subdivision
Recreation
- Park
Pet Policy
- Limit on the number of pets
- Pet Size Limit
- Breed Restrictions
Security
- 24-Hour Security
Map
Source: California Regional Multiple Listing Service (CRMLS)
MLS Number: OC25168932
APN: 442-221-26
- 67 Sea Island Dr
- 49 Canyon Island Dr
- 14 Rue Chantilly
- 115 Old Course Dr
- 38 Sea Island Dr
- 45 Northampton Ct
- 10 Rue Grand Ducal
- 4 Rue Grand Ducal
- 56 Royal Saint George Rd
- 515 Bay Hill Dr
- 38 Royal Saint George Rd
- 5 Rue Marseille
- 8 Gleneagles Dr
- 23 Lochmoor Ln
- 29 Augusta Ln
- 1 Cypress Point Ln
- 15 Cypress Point Ln
- 1700 Port Margate Place
- 81 Hillsdale Dr Unit 49
- 18 Rue Grand Vallee
- 21 Turnberry Dr
- 2 Royal Saint George Rd
- 18 Rue Saint Cloud
- 35 Northampton Ct Unit 118
- 16 Sea Island Dr
- 7 Vintage Dr
- 6 Rue Marseille
- 851 Amigos Way Unit 851 Amigos Way
- 835 Amigos Way
- 835 Amigos Way Unit 8
- 809 Muirfield Dr
- 806 Amigos Way
- 6 Ironwood Dr
- 1000 San Joaquin Plaza
- 23 Gleneagles Dr
- 1 Weymouth Ct
- 745 Domingo Dr
- 1 Park Newport
- 1 Rue du Parc
- 5100 Colony Plaza
