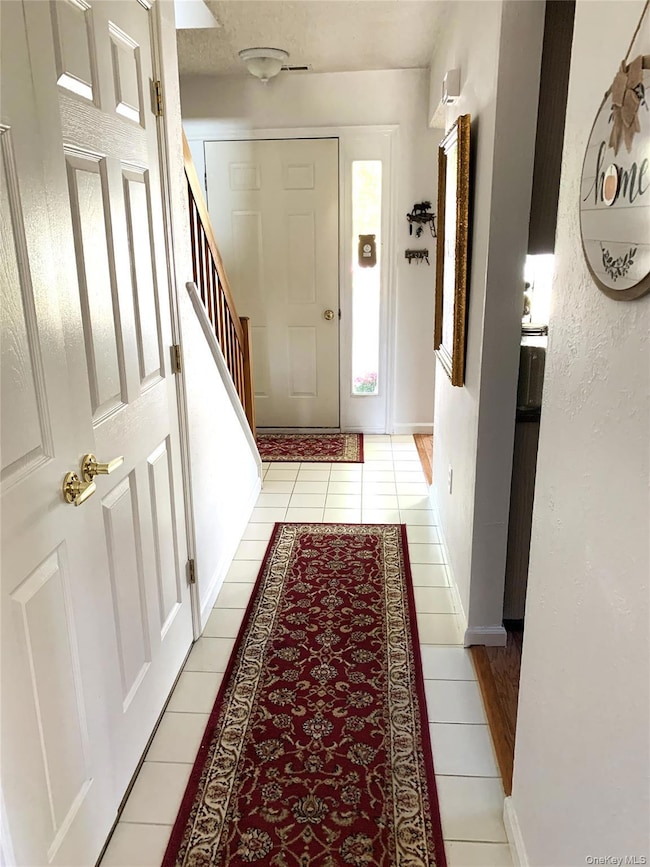1 S Cambridge Ct Fishkill, NY 12524
Estimated payment $3,312/month
Highlights
- Hot Property
- Basketball Court
- Clubhouse
- John Jay Senior High School Rated A-
- In Ground Pool
- Deck
About This Home
Pre-qualified buyers only please and email the listing agent a copy of the letter or POF with any and all offers. This unit has only had two owners and these owners have taken beautiful care of it for over twenty years and it shows. Great flowing floorplan, nicely updated- windows (except kitchen bay window), kitchen appliances, granite countertops with new sink and faucet, updated second floor bathroom, some flooring, many light fixtures, garage door and keypad, and freshly painted throughout. Owner says that this is one of only eight units in the entire complex with this floor plan with a main floor primary bedroom and primary bathroom. Wonderful end unit and plenty of extra parking spots for entertaining guests. Just minutes to I-84, the train station, and all modern conveniences. Realistic sellers have priced their home to sell and please call with any questions that you may have.
Listing Agent
Dana Lynn Real Estate, LLC License #49HE1005899 Listed on: 10/30/2025
Property Details
Home Type
- Condominium
Est. Annual Taxes
- $6,640
Year Built
- Built in 1992
Lot Details
- End Unit
- 1 Common Wall
- Landscaped
HOA Fees
- $405 Monthly HOA Fees
Parking
- 1 Car Attached Garage
- Parking Storage or Cabinetry
- Garage Door Opener
Home Design
- Entry on the 1st floor
- Frame Construction
- Stone Siding
- Vinyl Siding
Interior Spaces
- 1,538 Sq Ft Home
- 2-Story Property
- Cathedral Ceiling
- Ceiling Fan
- Skylights
- Recessed Lighting
- Chandelier
- Wood Burning Fireplace
- Fireplace Features Masonry
- New Windows
- Drapes & Rods
- Bay Window
- Window Screens
- Entrance Foyer
- Living Room with Fireplace
- Formal Dining Room
Kitchen
- Eat-In Kitchen
- Breakfast Bar
- Electric Range
- Microwave
- Freezer
- Dishwasher
- Granite Countertops
Flooring
- Wood
- Carpet
- Laminate
- Ceramic Tile
Bedrooms and Bathrooms
- 2 Bedrooms
- Primary Bedroom on Main
- En-Suite Primary Bedroom
- Dual Closets
- Bathroom on Main Level
- Double Vanity
Laundry
- Laundry in Hall
- Dryer
- Washer
Pool
- In Ground Pool
- Fence Around Pool
- Pool Cover
- Vinyl Pool
Outdoor Features
- Basketball Court
- Deck
Schools
- Fishkill Elementary School
- Van Wyck Junior High School
- John Jay Senior High School
Utilities
- Forced Air Heating and Cooling System
- Heating System Uses Natural Gas
- Underground Utilities
- Natural Gas Connected
- Gas Water Heater
- High Speed Internet
- Cable TV Available
Listing and Financial Details
- Assessor Parcel Number 133089-6155-38-134715-0000
Community Details
Overview
- Association fees include common area maintenance, exterior maintenance, grounds care, pool service, snow removal, trash
- Maintained Community
- Community Parking
Amenities
- Door to Door Trash Pickup
- Clubhouse
Recreation
- Tennis Courts
- Community Playground
- Community Pool
- Park
- Snow Removal
Pet Policy
- Pets Allowed
Map
Home Values in the Area
Average Home Value in this Area
Tax History
| Year | Tax Paid | Tax Assessment Tax Assessment Total Assessment is a certain percentage of the fair market value that is determined by local assessors to be the total taxable value of land and additions on the property. | Land | Improvement |
|---|---|---|---|---|
| 2024 | $6,083 | $351,900 | $64,400 | $287,500 |
| 2023 | $9,143 | $335,100 | $64,400 | $270,700 |
| 2022 | $8,913 | $303,300 | $58,500 | $244,800 |
| 2021 | $8,210 | $270,800 | $52,500 | $218,300 |
| 2020 | $5,107 | $253,000 | $56,300 | $196,700 |
| 2019 | $4,956 | $253,000 | $56,300 | $196,700 |
| 2018 | $4,855 | $245,600 | $56,300 | $189,300 |
| 2017 | $4,625 | $235,000 | $56,300 | $178,700 |
| 2016 | $8,792 | $235,000 | $56,300 | $178,700 |
| 2015 | -- | $235,000 | $56,300 | $178,700 |
| 2014 | -- | $235,000 | $56,300 | $178,700 |
Property History
| Date | Event | Price | List to Sale | Price per Sq Ft |
|---|---|---|---|---|
| 10/30/2025 10/30/25 | For Sale | $449,900 | -- | $293 / Sq Ft |
Source: OneKey® MLS
MLS Number: 930587
APN: 133089-6155-38-134715-0000
- 43 Spruce Ridge Dr
- 37 Spruce Ridge Dr
- 15 Evan Ct
- 18 Pritchard Ct
- 4-23 Katz Place
- 0 Echo Ln
- 35 Bayberry Cir
- 9 Spruce Ct
- 25 Walnut Ct
- 0 Bedford Ln
- 25 Laurel Ct
- 6 Siscar Place
- 16 Hilltop Cir
- 225 Bedford Ln
- 22 Tompkins Ave
- 4(G Locust Ct Unit G
- 4(H Locust Ct Unit H
- 40 Old Glenham Rd
- 33 Aspen Ct
- 20 Aspen Ct
- 7 Greenhill Dr
- 6 Hilltop Cir
- 1 Rosilia Ln Extension
- 1054 Main St
- 14 Givens Ln
- 1106 Main St Unit 8
- 15 Robinson St Unit 1
- 15 Robinson St Unit 2
- 1119 Main St
- 1119 Main St
- 55 W Merritt Blvd
- 200 Belvedere Rd
- 18 Front St
- 101 Sunflower Cir
- 35 Rapalje Rd
- 8 Roundtree Ct
- 25 Merritt Blvd
- 15 Club House Dr Unit 2F
- 13 Skyline Dr Unit 16
- 10 Skyline Dr Unit 8







