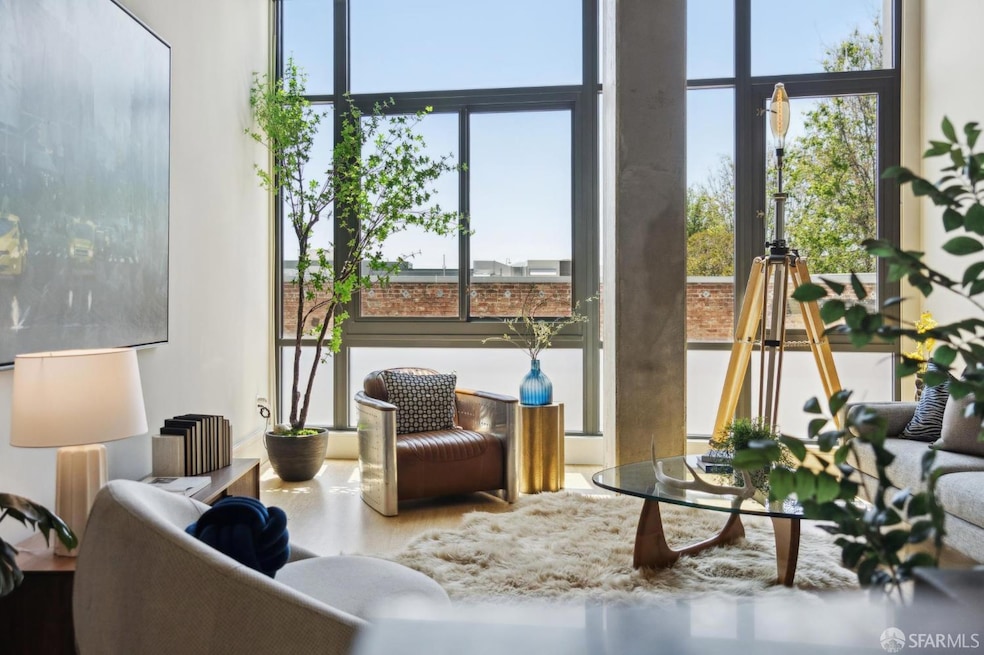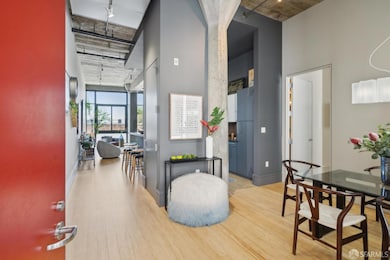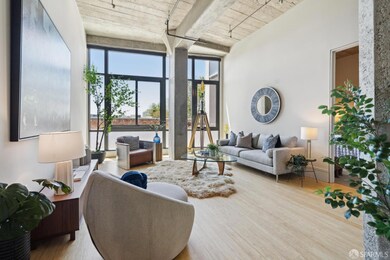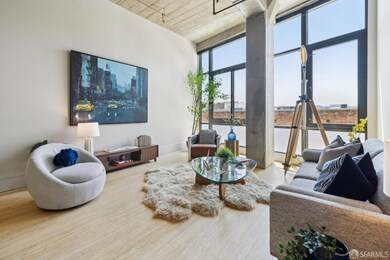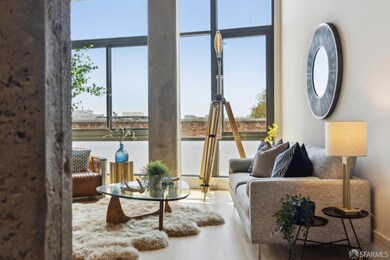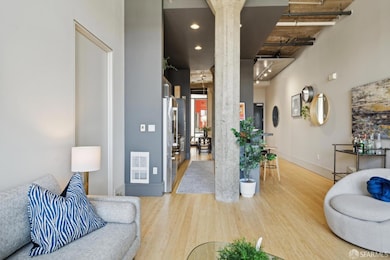
1 S Park St Unit 308 San Francisco, CA 94107
South Beach NeighborhoodEstimated payment $9,899/month
Highlights
- City Lights View
- 5-minute walk to 2Nd And King
- Bamboo Flooring
- 0.38 Acre Lot
- Contemporary Architecture
- 1-minute walk to South Park
About This Home
One South Park is a stunning modern conversion of a historic 1920s warehouse, reimagined by LDP Architects to celebrate its industrial roots while embracing contemporary design. Original architectural details like oversized windows and preserved railroad track remnants tell the story of the building's past, while thoughtful updates add sophistication and comfort. This southwest-facing 2-bedroom residence features soaring 12-foot ceilings and a striking blend of raw industrial character and upscale style. The open-concept kitchen is fully equipped with a complete Bosch appliance suite, granite countertops, and a convenient breakfast barperfect for both casual meals and entertaining. The expansive living area showcases exposed concrete ceilings and dramatic 9-foot windows that flood the space with natural light, creating a welcoming atmosphere for relaxing or hosting guests. Both bedrooms offer ensuite baths, generous walk-in closets and lofty ceilings. The primary suite also includes a custom built-in closet system for added convenience. Ideally located just steps from vibrant cafes, restaurants, Oracle Park, and public transit, 1 South Park blends historic charm with modern urban living. The building sits at the gateway to South Park, one of San Francisco's oldest green spaces.
Open House Schedule
-
Sunday, June 01, 20252:00 to 4:00 pm6/1/2025 2:00:00 PM +00:006/1/2025 4:00:00 PM +00:00First weekend to see this fabulous, rarely available condo at One South Park!Add to Calendar
-
Tuesday, June 03, 20259:00 to 11:00 am6/3/2025 9:00:00 AM +00:006/3/2025 11:00:00 AM +00:00First Brokers Tour - Buyers welcome!Add to Calendar
Property Details
Home Type
- Condominium
Est. Annual Taxes
- $14,631
Year Built
- Built in 2007 | Remodeled
HOA Fees
- $849 Monthly HOA Fees
Parking
- 1 Car Garage
- Enclosed Parking
- Open Parking
- Assigned Parking
Home Design
- Contemporary Architecture
Interior Spaces
- 1,199 Sq Ft Home
- 1-Story Property
- Living Room
- Formal Dining Room
- City Lights Views
Kitchen
- Built-In Gas Oven
- Built-In Electric Range
- Microwave
- Dishwasher
- Granite Countertops
Flooring
- Bamboo
- Carpet
- Tile
Bedrooms and Bathrooms
- Walk-In Closet
- 2 Full Bathrooms
- Quartz Bathroom Countertops
- Dual Vanity Sinks in Primary Bathroom
- Bathtub with Shower
- Separate Shower
Laundry
- Laundry Room
- Stacked Washer and Dryer
Utilities
- Heating Available
Listing and Financial Details
- Assessor Parcel Number 3775-202
Community Details
Overview
- Association fees include common areas, homeowners insurance, insurance on structure, maintenance exterior, ground maintenance, management, trash, water
- 35 Units
- One South Park Owners Association
- Mid-Rise Condominium
Pet Policy
- Pets Allowed
Map
Home Values in the Area
Average Home Value in this Area
Tax History
| Year | Tax Paid | Tax Assessment Tax Assessment Total Assessment is a certain percentage of the fair market value that is determined by local assessors to be the total taxable value of land and additions on the property. | Land | Improvement |
|---|---|---|---|---|
| 2024 | $14,631 | $1,185,803 | $554,552 | $631,251 |
| 2023 | $14,393 | $1,162,553 | $543,679 | $618,874 |
| 2022 | $14,112 | $1,139,759 | $533,019 | $606,740 |
| 2021 | $13,860 | $1,117,412 | $522,568 | $594,844 |
| 2020 | $13,927 | $1,105,955 | $517,210 | $588,745 |
| 2019 | $13,449 | $1,084,270 | $507,069 | $577,201 |
| 2018 | $12,996 | $1,063,011 | $497,127 | $565,884 |
| 2017 | $12,543 | $1,042,169 | $487,380 | $554,789 |
| 2016 | $12,334 | $1,021,735 | $477,824 | $543,911 |
| 2015 | $12,180 | $1,006,388 | $470,647 | $535,741 |
| 2014 | $11,858 | $986,675 | $461,428 | $525,247 |
Property History
| Date | Event | Price | Change | Sq Ft Price |
|---|---|---|---|---|
| 05/30/2025 05/30/25 | For Sale | $1,395,000 | -- | $1,163 / Sq Ft |
Purchase History
| Date | Type | Sale Price | Title Company |
|---|---|---|---|
| Interfamily Deed Transfer | -- | None Available | |
| Interfamily Deed Transfer | -- | First American Title Company | |
| Interfamily Deed Transfer | -- | First American Title Company | |
| Interfamily Deed Transfer | -- | Old Republic Title Company | |
| Grant Deed | $939,500 | Old Republic Title Company | |
| Grant Deed | $313,500 | Old Republic Title Company |
Mortgage History
| Date | Status | Loan Amount | Loan Type |
|---|---|---|---|
| Open | $643,000 | New Conventional | |
| Closed | $696,000 | New Conventional | |
| Closed | $704,437 | Purchase Money Mortgage |
Similar Homes in San Francisco, CA
Source: San Francisco Association of REALTORS® MLS
MLS Number: 425043988
APN: 3775-202
- 1 S Park St Unit 308
- 10 S Park St Unit 7
- 239 Brannan St Unit 14A
- 239 Brannan St Unit 7G
- 461 2nd St Unit C135
- 461 2nd St Unit C322
- 461 2nd St Unit 302C
- 461 2nd St Unit C117
- 461 2nd St Unit 228C
- 461 2nd St Unit 558T
- 1 Clarence Place Unit 5
- 219 Brannan St Unit 10H
- 219 Brannan St Unit A
- 219 Brannan St Unit 12H
- 219 Brannan St Unit 2F
- 219 Brannan St Unit 3E
- 72 Townsend St Unit 603
- 72 Townsend St Unit 301
- 229 Brannan St Unit 12C
- 229 Brannan St Unit 11J
