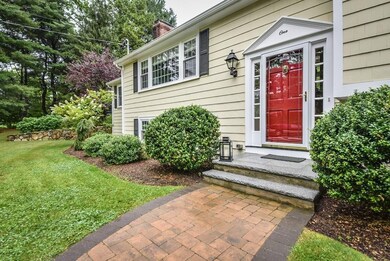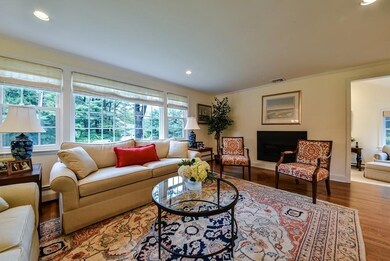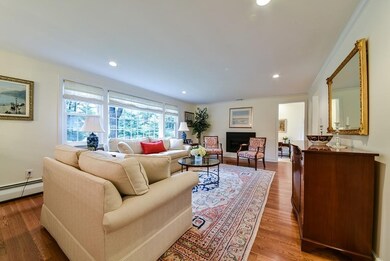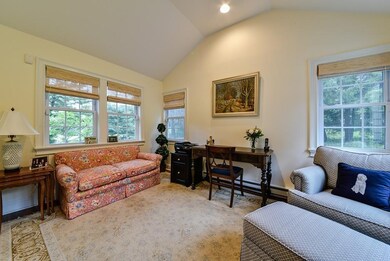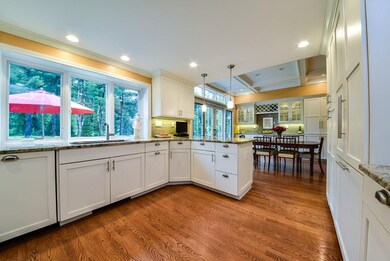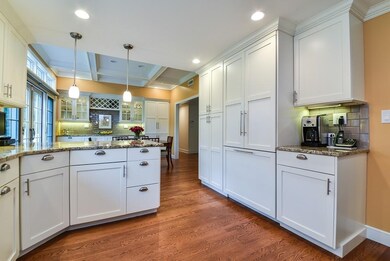
1 Sassamon Rd Natick, MA 01760
Highlights
- 0.92 Acre Lot
- Open Floorplan
- Landscaped Professionally
- Natick High School Rated A
- Custom Closet System
- Fireplace in Primary Bedroom
About This Home
As of December 2017Stunningly remodeled and updated 3/4 bedroom 3 bath home with an acre of lush green lawn located in desirable South Natick. Light abounds in this gracious home with new gleaming kitchen, high-end appliances, custom cabinetry, recessed lighting and direct access to the stunning back yard. The formal living-room features a gas fireplace, welcoming picture window and hardwood floors which open to the adjoining den and exquisite outdoor patio. The "spa like" master suite with its cathedral ceiling, balcony, beautiful built-ins, fireplace and exquisite bath make for a delightful retreat. Three additional bedrooms with custom closets, large comfortable family-room with 3rd fireplace and custom built-ins, mudroom with tiled floor off garage entrance, storage room, new systems, windows and insulation make this home ideal. Located in an area of more expensive homes all within less than 4 miles to the Wellesley Hill Train Station and Natick Center. It's a perfect place to call home!
Last Agent to Sell the Property
William Raveis R.E. & Home Services Listed on: 09/15/2015

Last Buyer's Agent
Beth Prince
William Raveis R.E. & Home Services License #449549224
Home Details
Home Type
- Single Family
Est. Annual Taxes
- $9,604
Year Built
- Built in 1960 | Remodeled
Lot Details
- 0.92 Acre Lot
- Near Conservation Area
- Property has an invisible fence for dogs
- Landscaped Professionally
- Corner Lot
- Level Lot
- Property is zoned RSB
Parking
- 2 Car Attached Garage
- Tuck Under Parking
- Parking Storage or Cabinetry
- Garage Door Opener
- Driveway
- Open Parking
Home Design
- Raised Ranch Architecture
- Frame Construction
- Asphalt Roof
- Concrete Perimeter Foundation
Interior Spaces
- 3,244 Sq Ft Home
- Open Floorplan
- Coffered Ceiling
- Cathedral Ceiling
- Ceiling Fan
- Skylights
- Recessed Lighting
- Insulated Windows
- Picture Window
- Sliding Doors
- Mud Room
- Family Room with Fireplace
- 3 Fireplaces
- Living Room with Fireplace
- Den
- Home Security System
- Laundry on main level
Kitchen
- <<OvenToken>>
- Stove
- Range Hood
- <<microwave>>
- Dishwasher
- Stainless Steel Appliances
- Kitchen Island
- Solid Surface Countertops
- Disposal
Flooring
- Wood
- Wall to Wall Carpet
- Laminate
- Ceramic Tile
Bedrooms and Bathrooms
- 3 Bedrooms
- Fireplace in Primary Bedroom
- Primary bedroom located on second floor
- Custom Closet System
- Cedar Closet
- Walk-In Closet
- 3 Full Bathrooms
- Dual Vanity Sinks in Primary Bathroom
- <<tubWithShowerToken>>
- Separate Shower
Finished Basement
- Basement Fills Entire Space Under The House
- Garage Access
- Exterior Basement Entry
- Sump Pump
Outdoor Features
- Balcony
- Patio
- Outdoor Storage
- Rain Gutters
Schools
- Memorial Elementary School
- Kennedy Middle School
- Natick High School
Utilities
- Central Air
- Heating System Uses Natural Gas
- Baseboard Heating
- 220 Volts
- Gas Water Heater
- High Speed Internet
- Cable TV Available
Listing and Financial Details
- Assessor Parcel Number M:00000078 P:0000008H,676615
Community Details
Overview
- No Home Owners Association
- South Natick Subdivision
Recreation
- Jogging Path
Ownership History
Purchase Details
Home Financials for this Owner
Home Financials are based on the most recent Mortgage that was taken out on this home.Purchase Details
Home Financials for this Owner
Home Financials are based on the most recent Mortgage that was taken out on this home.Purchase Details
Purchase Details
Purchase Details
Home Financials for this Owner
Home Financials are based on the most recent Mortgage that was taken out on this home.Purchase Details
Home Financials for this Owner
Home Financials are based on the most recent Mortgage that was taken out on this home.Purchase Details
Home Financials for this Owner
Home Financials are based on the most recent Mortgage that was taken out on this home.Similar Homes in Natick, MA
Home Values in the Area
Average Home Value in this Area
Purchase History
| Date | Type | Sale Price | Title Company |
|---|---|---|---|
| Not Resolvable | $920,000 | -- | |
| Not Resolvable | $849,000 | -- | |
| Deed | $685,000 | -- | |
| Deed | -- | -- | |
| Deed | -- | -- | |
| Deed | $460,000 | -- | |
| Foreclosure Deed | $238,000 | -- |
Mortgage History
| Date | Status | Loan Amount | Loan Type |
|---|---|---|---|
| Open | $200,000 | Credit Line Revolving | |
| Closed | $175,000 | Unknown | |
| Previous Owner | $679,000 | Purchase Money Mortgage | |
| Previous Owner | $500,000 | Purchase Money Mortgage | |
| Previous Owner | $489,000 | Purchase Money Mortgage | |
| Previous Owner | $23,000 | No Value Available | |
| Previous Owner | $100,000 | No Value Available | |
| Previous Owner | $151,000 | No Value Available | |
| Previous Owner | $15,000 | No Value Available | |
| Previous Owner | $140,000 | Purchase Money Mortgage | |
| Previous Owner | $172,500 | No Value Available |
Property History
| Date | Event | Price | Change | Sq Ft Price |
|---|---|---|---|---|
| 12/01/2017 12/01/17 | Sold | $920,000 | -2.1% | $284 / Sq Ft |
| 09/28/2017 09/28/17 | Pending | -- | -- | -- |
| 09/08/2017 09/08/17 | For Sale | $939,900 | 0.0% | $290 / Sq Ft |
| 09/03/2017 09/03/17 | Pending | -- | -- | -- |
| 08/30/2017 08/30/17 | For Sale | $939,900 | +10.7% | $290 / Sq Ft |
| 12/18/2015 12/18/15 | Sold | $849,000 | 0.0% | $262 / Sq Ft |
| 10/01/2015 10/01/15 | Pending | -- | -- | -- |
| 09/15/2015 09/15/15 | For Sale | $849,000 | -- | $262 / Sq Ft |
Tax History Compared to Growth
Tax History
| Year | Tax Paid | Tax Assessment Tax Assessment Total Assessment is a certain percentage of the fair market value that is determined by local assessors to be the total taxable value of land and additions on the property. | Land | Improvement |
|---|---|---|---|---|
| 2025 | $14,260 | $1,192,300 | $546,400 | $645,900 |
| 2024 | $13,697 | $1,117,200 | $517,500 | $599,700 |
| 2023 | $13,098 | $1,036,200 | $476,700 | $559,500 |
| 2022 | $12,488 | $936,100 | $425,600 | $510,500 |
| 2021 | $11,986 | $880,700 | $403,200 | $477,500 |
| 2020 | $11,758 | $863,900 | $386,400 | $477,500 |
| 2019 | $10,980 | $863,900 | $386,400 | $477,500 |
| 2018 | $10,949 | $839,000 | $369,600 | $469,400 |
| 2017 | $11,199 | $830,200 | $368,800 | $461,400 |
| 2016 | $9,829 | $724,300 | $368,800 | $355,500 |
| 2015 | $9,604 | $694,900 | $368,800 | $326,100 |
Agents Affiliated with this Home
-
Christine Norcross

Seller's Agent in 2017
Christine Norcross
William Raveis R.E. & Home Services
(781) 929-4994
24 in this area
203 Total Sales
-
E
Buyer's Agent in 2017
Edie Garrison
Louise Condon Realty
-
Amy Gworek

Seller's Agent in 2015
Amy Gworek
William Raveis R.E. & Home Services
(617) 571-2390
45 Total Sales
-
B
Buyer's Agent in 2015
Beth Prince
William Raveis R.E. & Home Services
Map
Source: MLS Property Information Network (MLS PIN)
MLS Number: 71904203
APN: NATI-000078-000000-000008H

