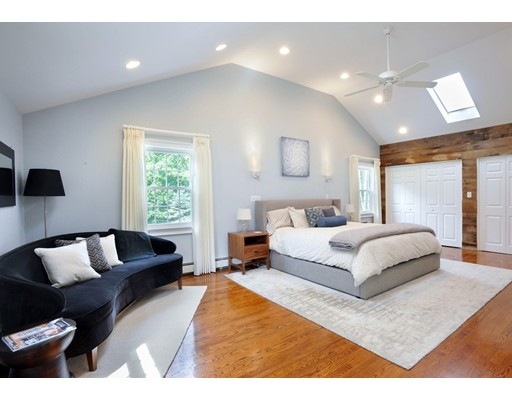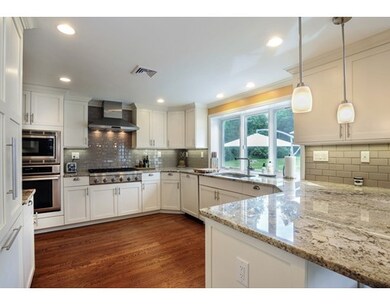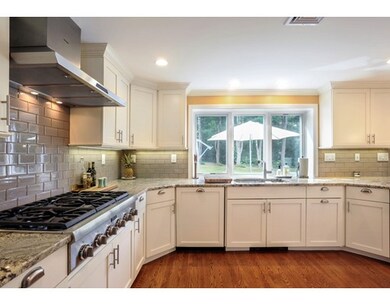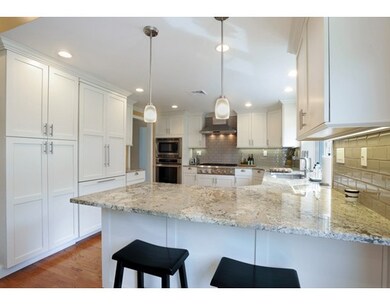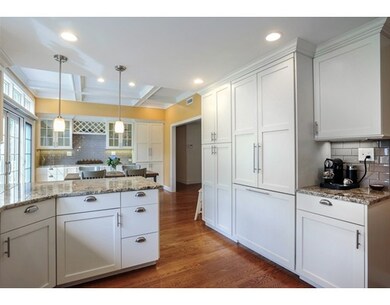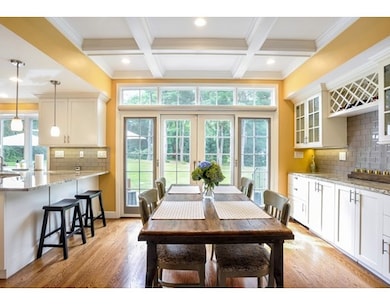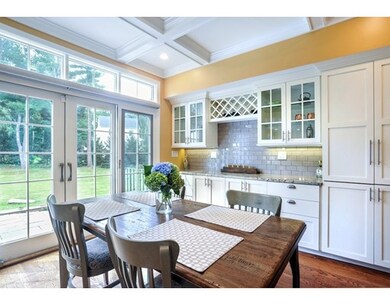
1 Sassamon Rd Natick, MA 01760
About This Home
As of December 2017Move right in! This updated home has everything! A true chef's kitchen with Thermador appliances, custom cabinets and a coffered ceiling over the eat-in area with french door sliders to the tranquil, private patio and yard. 3 bedrooms on the main floor including the private master suite with vaulted ceilings, custom closets, and large spa-like bathroom with heated floors. The main living area is spacious with a gas fireplace and open to the backyard-accessible office. The recently renovated lower level is gorgeous and has another living area with a wood-burning fireplace, a luxury laundry with cabinets, granite counters, and custom dog bath. The lower level entry has cabinets and granite counters. The 4th bedroom and full bath, possible in law or au pair suite, are also on the lower level and are very inviting. Large shed is perfect for a workshop. Four miles to Wellesley Square Train, and Pegan Hill trailhead is at the end of the street.
Last Agent to Sell the Property
William Raveis R.E. & Home Services Listed on: 08/30/2017

Last Buyer's Agent
Edie Garrison
Louise Condon Realty
Home Details
Home Type
Single Family
Est. Annual Taxes
$14,260
Year Built
1960
Lot Details
0
Listing Details
- Lot Description: Corner, Paved Drive, Level
- Property Type: Single Family
- Single Family Type: Detached
- Style: Raised Ranch
- Other Agent: 2.50
- Lead Paint: Unknown
- Year Built Description: Actual
- Special Features: None
- Property Sub Type: Detached
- Year Built: 1960
Interior Features
- Has Basement: Yes
- Fireplaces: 3
- Primary Bathroom: Yes
- Number of Rooms: 10
- Amenities: Walk/Jog Trails, Conservation Area
- Electric: 220 Volts
- Energy: Insulated Windows
- Flooring: Tile, Marble, Hardwood, Wood Laminate
- Insulation: Full
- Interior Amenities: Security System
- Basement: Full, Finished, Garage Access, Sump Pump
- Bedroom 2: Second Floor
- Bedroom 3: Second Floor
- Bedroom 4: First Floor
- Bathroom #1: Second Floor
- Bathroom #2: Second Floor
- Bathroom #3: First Floor
- Kitchen: Second Floor
- Laundry Room: First Floor
- Living Room: Second Floor
- Master Bedroom: Second Floor
- Master Bedroom Description: Bathroom - Full, Fireplace, Skylight, Ceiling - Cathedral, Ceiling Fan(s), Closet/Cabinets - Custom Built, Flooring - Hardwood, Window(s) - Picture, Balcony / Deck, Main Level, Exterior Access, Recessed Lighting
- Dining Room: Second Floor
- Family Room: First Floor
- No Bedrooms: 4
- Full Bathrooms: 3
- Oth1 Room Name: Office
- Oth1 Dscrp: Ceiling - Cathedral, Flooring - Laminate, Window(s) - Picture, Main Level, Exterior Access, High Speed Internet Hookup, Recessed Lighting, Slider, Sunken
- Oth2 Room Name: Mud Room
- Oth2 Dscrp: Closet/Cabinets - Custom Built, Flooring - Stone/Ceramic Tile, Countertops - Stone/Granite/Solid, Exterior Access
- Main Lo: M59500
- Main So: BB5230
- Estimated Sq Ft: 3244.00
Exterior Features
- Construction: Frame
- Exterior: Wood
- Exterior Features: Patio, Balcony, Gutters, Storage Shed, Professional Landscaping, Invisible Fence, Kennel, Stone Wall
- Foundation: Poured Concrete
Garage/Parking
- Garage Parking: Attached, Under, Garage Door Opener, Storage
- Garage Spaces: 2
- Parking: Paved Driveway
- Parking Spaces: 6
Utilities
- Cooling Zones: 2
- Heat Zones: 4
- Hot Water: Natural Gas
- Sewer: City/Town Sewer
- Water: City/Town Water
Schools
- Elementary School: Memorial
- Middle School: Kennedy
- High School: Natick
Lot Info
- Zoning: RSB
- Acre: 0.92
- Lot Size: 39988.00
Ownership History
Purchase Details
Home Financials for this Owner
Home Financials are based on the most recent Mortgage that was taken out on this home.Purchase Details
Home Financials for this Owner
Home Financials are based on the most recent Mortgage that was taken out on this home.Purchase Details
Purchase Details
Purchase Details
Home Financials for this Owner
Home Financials are based on the most recent Mortgage that was taken out on this home.Purchase Details
Home Financials for this Owner
Home Financials are based on the most recent Mortgage that was taken out on this home.Purchase Details
Home Financials for this Owner
Home Financials are based on the most recent Mortgage that was taken out on this home.Similar Homes in Natick, MA
Home Values in the Area
Average Home Value in this Area
Purchase History
| Date | Type | Sale Price | Title Company |
|---|---|---|---|
| Not Resolvable | $920,000 | -- | |
| Not Resolvable | $849,000 | -- | |
| Deed | $685,000 | -- | |
| Deed | -- | -- | |
| Deed | -- | -- | |
| Deed | $460,000 | -- | |
| Foreclosure Deed | $238,000 | -- |
Mortgage History
| Date | Status | Loan Amount | Loan Type |
|---|---|---|---|
| Open | $200,000 | Credit Line Revolving | |
| Closed | $175,000 | Unknown | |
| Previous Owner | $679,000 | Purchase Money Mortgage | |
| Previous Owner | $500,000 | Purchase Money Mortgage | |
| Previous Owner | $489,000 | Purchase Money Mortgage | |
| Previous Owner | $23,000 | No Value Available | |
| Previous Owner | $100,000 | No Value Available | |
| Previous Owner | $151,000 | No Value Available | |
| Previous Owner | $15,000 | No Value Available | |
| Previous Owner | $140,000 | Purchase Money Mortgage | |
| Previous Owner | $172,500 | No Value Available |
Property History
| Date | Event | Price | Change | Sq Ft Price |
|---|---|---|---|---|
| 12/01/2017 12/01/17 | Sold | $920,000 | -2.1% | $284 / Sq Ft |
| 09/28/2017 09/28/17 | Pending | -- | -- | -- |
| 09/08/2017 09/08/17 | For Sale | $939,900 | 0.0% | $290 / Sq Ft |
| 09/03/2017 09/03/17 | Pending | -- | -- | -- |
| 08/30/2017 08/30/17 | For Sale | $939,900 | +10.7% | $290 / Sq Ft |
| 12/18/2015 12/18/15 | Sold | $849,000 | 0.0% | $262 / Sq Ft |
| 10/01/2015 10/01/15 | Pending | -- | -- | -- |
| 09/15/2015 09/15/15 | For Sale | $849,000 | -- | $262 / Sq Ft |
Tax History Compared to Growth
Tax History
| Year | Tax Paid | Tax Assessment Tax Assessment Total Assessment is a certain percentage of the fair market value that is determined by local assessors to be the total taxable value of land and additions on the property. | Land | Improvement |
|---|---|---|---|---|
| 2025 | $14,260 | $1,192,300 | $546,400 | $645,900 |
| 2024 | $13,697 | $1,117,200 | $517,500 | $599,700 |
| 2023 | $13,098 | $1,036,200 | $476,700 | $559,500 |
| 2022 | $12,488 | $936,100 | $425,600 | $510,500 |
| 2021 | $11,986 | $880,700 | $403,200 | $477,500 |
| 2020 | $11,758 | $863,900 | $386,400 | $477,500 |
| 2019 | $10,980 | $863,900 | $386,400 | $477,500 |
| 2018 | $10,949 | $839,000 | $369,600 | $469,400 |
| 2017 | $11,199 | $830,200 | $368,800 | $461,400 |
| 2016 | $9,829 | $724,300 | $368,800 | $355,500 |
| 2015 | $9,604 | $694,900 | $368,800 | $326,100 |
Agents Affiliated with this Home
-
Christine Norcross

Seller's Agent in 2017
Christine Norcross
William Raveis R.E. & Home Services
(781) 929-4994
24 in this area
203 Total Sales
-
E
Buyer's Agent in 2017
Edie Garrison
Louise Condon Realty
-
Amy Gworek

Seller's Agent in 2015
Amy Gworek
William Raveis R.E. & Home Services
(617) 571-2390
45 Total Sales
-
B
Buyer's Agent in 2015
Beth Prince
William Raveis R.E. & Home Services
Map
Source: MLS Property Information Network (MLS PIN)
MLS Number: 72220804
APN: NATI-000078-000000-000008H
