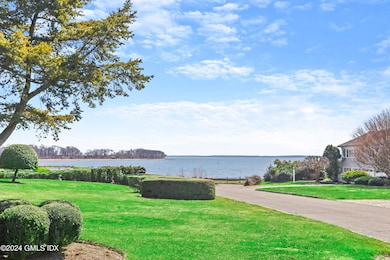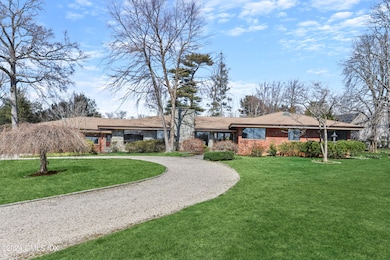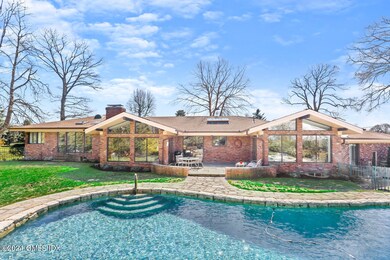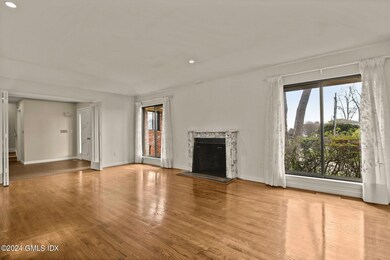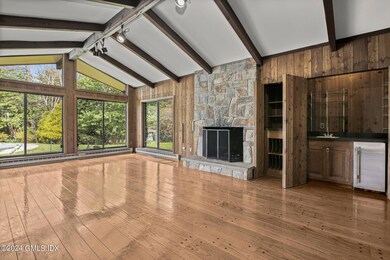
1 Seagate Rd Riverside, CT 06878
Riverside NeighborhoodAbout This Home
As of May 2024Renovate the existing 4,159SF ranch, or build your dream home with zoning and CAM approved plans in the only gated private association in Riverside, Harbor Point. 1 Seagate Road is a 0.90 acres homesite located 500ft from the association's private peninsula, Elias Point, a quarter mile crescent beach with a BBQ picnic area, fire pits, boat ramp, and kayak storage. The approved plan imagines a new home with the backyard and pool oriented toward endless water views over three levels. The proposed coastal shingle style home features 6 bedrooms, 8 bathrooms, an elevator and ~7,700SF interior.
Harbor Point also possesses a deep-water pier and floating cement docks, accessible via a path at the end of Pilot Rock Lane.
Property will be sold as is.
Last Agent to Sell the Property
Compass Connecticut, LLC License #RES.0828565 Listed on: 04/18/2024

Home Details
Home Type
Single Family
Est. Annual Taxes
$28,271
Year Built
1973
Lot Details
0
Parking
3
Listing Details
- Prop. Type: Residential
- Year Built: 1973
- Property Sub Type: Single Family Residence
- Lot Size Acres: 0.9
- Inclusions: Washer/Dryer, All Kitchen Applncs
- Architectural Style: Ranch
- Garage Yn: Yes
- Special Features: None
Interior Features
- Other Equipment: Generator
- Has Basement: Full, Unfinished
- Full Bathrooms: 5
- Half Bathrooms: 1
- Total Bedrooms: 4
- Fireplaces: 3
- Fireplace: Yes
- Interior Amenities: Vaulted Ceiling(s), Eat-in Kitchen, Kitchen Island, Central Vacuum
- Basement Type:Full: Yes
- Other Room LevelFP:_one_st50: 1
- Basement Type:Unfinished: Yes
- Other Room Comments:Mudroom: Yes
Exterior Features
- Roof: Asphalt
- Lot Features: Fenced, Level
- Pool Private: Yes
- Waterfront Features: Waterviews
- Waterfront: Yes
- Construction Type: Brick
- Patio And Porch Features: Terrace, Deck
Garage/Parking
- Attached Garage: No
- Garage Spaces: 3.0
- Parking Features: Garage Door Opener
- General Property Info:Garage Desc: Attached
- Features:Auto Garage Door: Yes
Utilities
- Water Source: Public
- Cooling: Central A/C
- Laundry Features: Laundry Room
- Security: Security System
- Cooling Y N: Yes
- Heating: Forced Air, Natural Gas
- Heating Yn: Yes
- Sewer: Septic Tank
Condo/Co-op/Association
- Amenities: Security System, Gated
- Association Fee: 1175.0
- Association Name: Harbor Point
- Association: Yes
Association/Amenities
- Features:Gated Association: Yes
- Common Amenities:Security System: Yes
Schools
- Elementary School: Riverside
- Middle Or Junior School: Eastern
Lot Info
- Zoning: RA-1
- Lot Size Sq Ft: 39204.0
- Parcel #: 05-2549
- ResoLotSizeUnits: Acres
Tax Info
- Tax Annual Amount: 26757.0
Similar Homes in Riverside, CT
Home Values in the Area
Average Home Value in this Area
Property History
| Date | Event | Price | Change | Sq Ft Price |
|---|---|---|---|---|
| 05/15/2024 05/15/24 | Sold | $4,995,000 | 0.0% | $1,201 / Sq Ft |
| 04/24/2024 04/24/24 | Pending | -- | -- | -- |
| 04/18/2024 04/18/24 | For Sale | $4,995,000 | +8.3% | $1,201 / Sq Ft |
| 05/17/2023 05/17/23 | Sold | $4,612,000 | +32.0% | $1,109 / Sq Ft |
| 04/21/2023 04/21/23 | Pending | -- | -- | -- |
| 04/11/2023 04/11/23 | For Sale | $3,495,000 | -- | $840 / Sq Ft |
Tax History Compared to Growth
Tax History
| Year | Tax Paid | Tax Assessment Tax Assessment Total Assessment is a certain percentage of the fair market value that is determined by local assessors to be the total taxable value of land and additions on the property. | Land | Improvement |
|---|---|---|---|---|
| 2021 | $28,271 | $2,439,290 | $1,522,920 | $916,370 |
Agents Affiliated with this Home
-
Caitlin Pearlman

Seller's Agent in 2024
Caitlin Pearlman
Compass Connecticut, LLC
(631) 335-4297
1 in this area
12 Total Sales
-
Julie Grace Burke

Buyer's Agent in 2024
Julie Grace Burke
Compass Connecticut, LLC
(203) 253-0648
8 in this area
65 Total Sales
-
Ann Simpson

Seller's Agent in 2023
Ann Simpson
BHHS New England Properties
(203) 940-0779
29 in this area
69 Total Sales
Map
Source: Greenwich Association of REALTORS®
MLS Number: 120306
APN: GREE M:05 B:2549
- 88 Cedar Cliff Rd
- 142 Cedar Cliff Rd
- 52 Carriglea Dr
- 545 Indian Field Rd
- 579 Indian Field Rd
- 7 Jones Park Dr
- 502 Indian Field Rd
- 175 Riverside Ave
- 35 Club Rd
- 420 Davis Ave
- 25 West Way
- 40 Bruce Park Dr
- 6 Tods Driftway
- 209 Shore Rd
- 294 Riverside Ave
- 5 Spring St
- 200 Shore Rd
- 198 Shore Rd
- 88 Indian Field Rd
- 9 River Rd Unit 408

