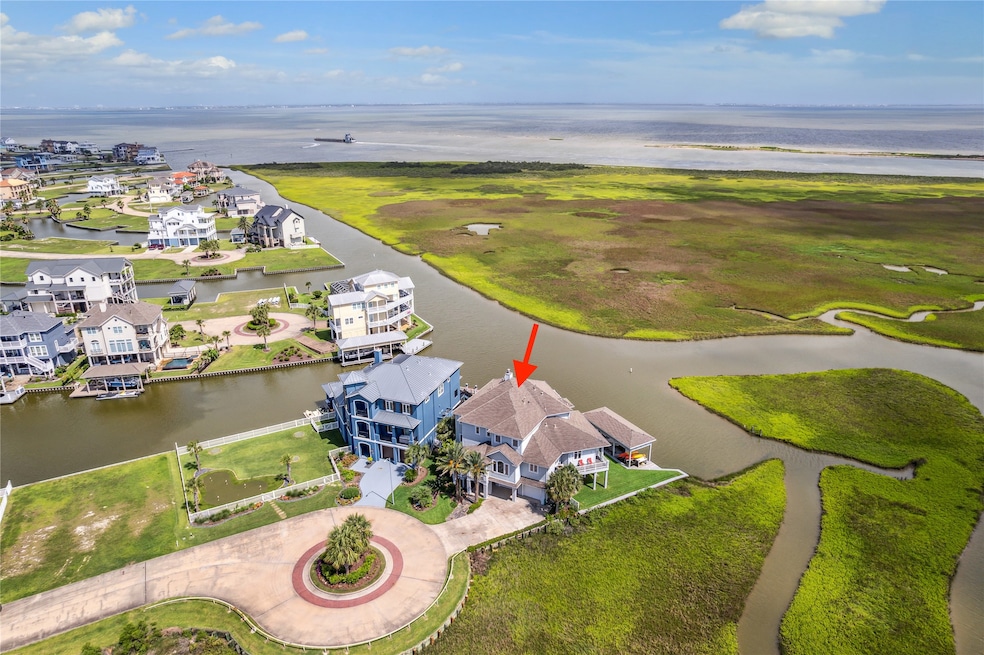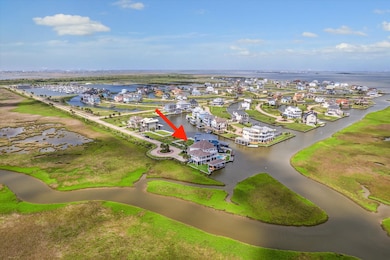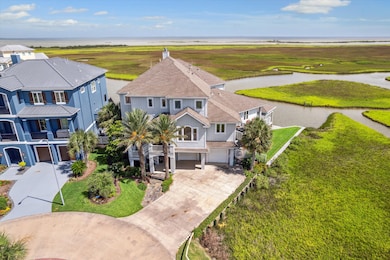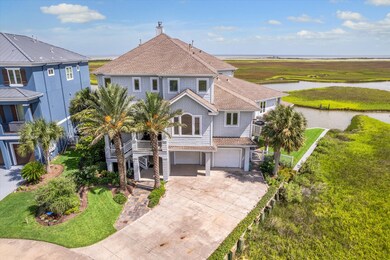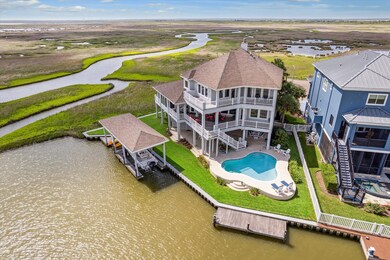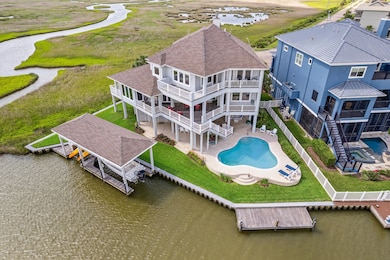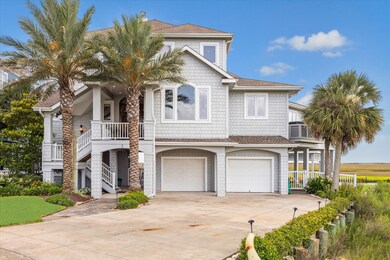
1 Shell Key Hitchcock, TX 77563
Estimated payment $14,411/month
Highlights
- Boathouse
- Boat or Launch Ramp
- Boat Slip
- Boat Ramp
- Property Fronts a Bay or Harbor
- Gated with Attendant
About This Home
Experience unmatched coastal living at 1 Shell Key, an exquisite 4,143 sq ft custom home on a quiet cul-de-sac in the gated community of Harborwalk. This waterfront retreat offers 270 permanent, unobstructed views of West Galveston Bay, the Intracoastal Waterway, and coastal wetlands from every room. Features include 3/4 bedrooms + home office nook, 4.5 baths, a gourmet kitchen with granite countertops, stainless appliances, large island, butler’s pantry, and bamboo floors. Relax in the spacious primary suite with soaking tub and water-view shower. Enjoy multiple IPE decks, a 15’x40’ boathouse with two lifts, fishing pier, and custom pool with outdoor serving area. Additional highlights: 3 level elevator, impact windows, central vac, lightning protection, whole-house dehumidifier, Generac generator, epoxy garage floors, and climate-controlled tackle room. All set on a 9,955 sq ft lot with over 140 ft of waterfront and access to Harborwalk’s marina, yacht club, and resort-style pool.
Home Details
Home Type
- Single Family
Est. Annual Taxes
- $37,602
Year Built
- Built in 2004
Lot Details
- 9,955 Sq Ft Lot
- Property Fronts a Bay or Harbor
- Home fronts a canal
- Cul-De-Sac
- North Facing Home
- Back Yard Fenced
- Corner Lot
- Sprinkler System
HOA Fees
- $315 Monthly HOA Fees
Parking
- 2 Car Attached Garage
- Oversized Parking
- Workshop in Garage
- Tandem Garage
Property Views
- Bay
- Canal
Home Design
- Traditional Architecture
- Slab Foundation
- Composition Roof
- Cement Siding
Interior Spaces
- 4,143 Sq Ft Home
- 2-Story Property
- Wired For Sound
- Dry Bar
- Crown Molding
- Ceiling Fan
- Gas Log Fireplace
- Entrance Foyer
- Family Room Off Kitchen
- Living Room
- Breakfast Room
- Combination Kitchen and Dining Room
- Home Office
- Utility Room
Kitchen
- Breakfast Bar
- Butlers Pantry
- <<doubleOvenToken>>
- Gas Range
- <<microwave>>
- Dishwasher
- Kitchen Island
- Self-Closing Drawers and Cabinet Doors
- Disposal
Flooring
- Bamboo
- Carpet
- Tile
- Slate Flooring
Bedrooms and Bathrooms
- 4 Bedrooms
- En-Suite Primary Bedroom
- Double Vanity
- Dual Sinks
- Soaking Tub
- <<tubWithShowerToken>>
- Separate Shower
Laundry
- Dryer
- Washer
Home Security
- Security System Owned
- Security Gate
- Hurricane or Storm Shutters
- Fire and Smoke Detector
Accessible Home Design
- Accessible Elevator Installed
Outdoor Features
- Gunite Pool
- Bulkhead
- Boat or Launch Ramp
- Boat Slip
- Boathouse
- Balcony
- Deck
- Covered patio or porch
- Separate Outdoor Workshop
Schools
- Hitchcock Primary/Stewart Elementary School
- Crosby Middle School
- Hitchcock High School
Utilities
- Central Heating and Cooling System
- Heating System Uses Gas
- Power Generator
Community Details
Overview
- Association fees include recreation facilities
- First Service Residential Association, Phone Number (409) 739-6555
- Built by Watkins Projects
- Harborwalk Sec 1 2004 Subdivision
Recreation
- Boat Ramp
- Community Playground
- Community Pool
- Park
- Trails
Security
- Gated with Attendant
- Controlled Access
Map
Home Values in the Area
Average Home Value in this Area
Tax History
| Year | Tax Paid | Tax Assessment Tax Assessment Total Assessment is a certain percentage of the fair market value that is determined by local assessors to be the total taxable value of land and additions on the property. | Land | Improvement |
|---|---|---|---|---|
| 2024 | $21,285 | $1,311,322 | -- | -- |
| 2023 | $21,285 | $1,192,111 | $0 | $0 |
| 2022 | $31,583 | $1,083,737 | $0 | $0 |
| 2021 | $29,064 | $979,270 | $140,860 | $838,410 |
| 2020 | $28,821 | $885,320 | $167,240 | $718,080 |
| 2019 | $30,544 | $915,960 | $167,240 | $748,720 |
| 2018 | $29,010 | $863,720 | $167,240 | $696,480 |
| 2017 | $28,447 | $863,720 | $167,240 | $696,480 |
| 2016 | $26,725 | $811,440 | $167,240 | $644,200 |
| 2015 | $16,823 | $811,440 | $167,240 | $644,200 |
| 2014 | $16,775 | $689,570 | $167,240 | $522,330 |
Property History
| Date | Event | Price | Change | Sq Ft Price |
|---|---|---|---|---|
| 07/01/2025 07/01/25 | For Sale | $1,979,000 | -- | $478 / Sq Ft |
Purchase History
| Date | Type | Sale Price | Title Company |
|---|---|---|---|
| Vendors Lien | -- | Southland Title Company | |
| Vendors Lien | -- | South Land Title Company |
Mortgage History
| Date | Status | Loan Amount | Loan Type |
|---|---|---|---|
| Open | $835,000 | Adjustable Rate Mortgage/ARM | |
| Closed | $0 | Credit Line Revolving | |
| Closed | $914,000 | Credit Line Revolving | |
| Closed | $505,000 | Fannie Mae Freddie Mac | |
| Open | $1,750,000 | Seller Take Back | |
| Previous Owner | $500,000 | Unknown | |
| Previous Owner | $122,040 | Purchase Money Mortgage |
Similar Homes in Hitchcock, TX
Source: Houston Association of REALTORS®
MLS Number: 54625606
APN: 3821-0002-0001-000
- 410 Isles End Rd
- 994 Bonita St
- 4620 N Railroad Ave
- 41 Dolphin St
- 4406 Helen St Unit 2
- 4710 Pelican St
- 4615 Heron St Unit B
- 4619 Heron St Unit C
- 70 Tarpon St
- 1099 Redfish St
- 1407 Tiki Dr
- 1322 Oahu Dr
- 85 Bayou Vista Dr Unit A
- 60 Tarpon St
- 300 Ling St
- 3391 Hwy 6
- 585 Warsaw St
- 1322 Outrigger
- 7015 W Hunter Dr
- 1114 Tiki Dr
