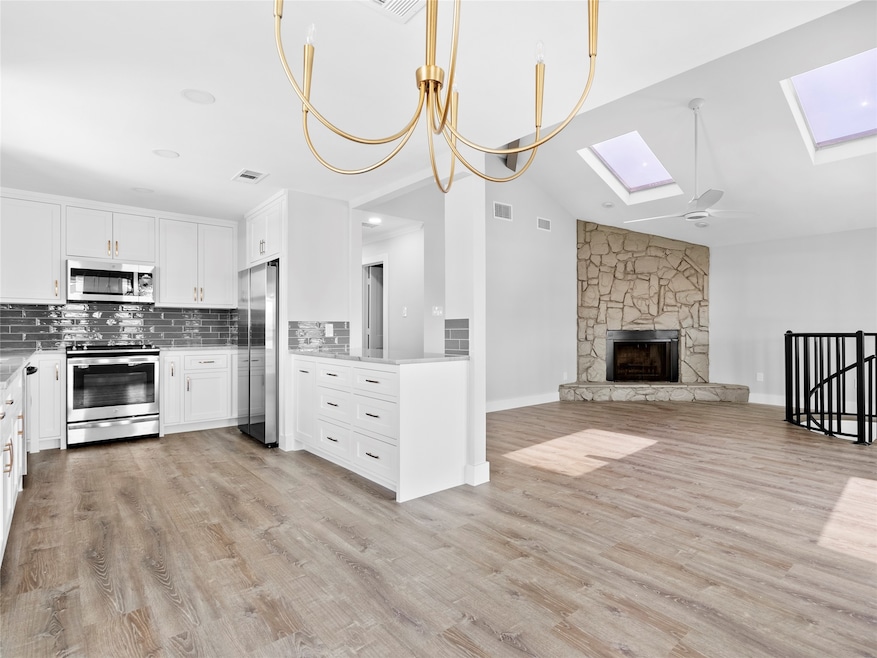1322 Oahu Dr Tiki Island, TX 77554
Outlying Texas City Neighborhood
2
Beds
1
Bath
1,080
Sq Ft
7,100
Sq Ft Lot
Highlights
- Community Boat Slip
- Home fronts a canal
- Balcony
- Tennis Courts
- Private Yard
- 1 Attached Carport Space
About This Home
Waterfront property newly remodeled everything is new all appliances air conditioning heating humidifier and more come and check this one out.
Home Details
Home Type
- Single Family
Est. Annual Taxes
- $13,961
Year Built
- Built in 1980
Lot Details
- 7,100 Sq Ft Lot
- Home fronts a canal
- Cleared Lot
- Private Yard
Parking
- 1 Attached Carport Space
Interior Spaces
- 1,080 Sq Ft Home
- 1-Story Property
- Ceiling Fan
- Wood Burning Fireplace
- Dryer
Kitchen
- Electric Oven
- Electric Cooktop
- Microwave
- Dishwasher
- Disposal
Bedrooms and Bathrooms
- 2 Bedrooms
- 1 Full Bathroom
Outdoor Features
- Tennis Courts
- Balcony
Schools
- Hitchcock Primary/Stewart Elementary School
- Crosby Middle School
- Hitchcock High School
Utilities
- Central Heating and Cooling System
- Cable TV Available
Listing and Financial Details
- Property Available on 1/7/25
- 12 Month Lease Term
Community Details
Overview
- Comiskey Realty Association
- Tiki Island Subdivision
Recreation
- Community Boat Slip
- Tennis Courts
Pet Policy
- No Pets Allowed
Map
Source: Houston Association of REALTORS®
MLS Number: 75019844
APN: 7137-0000-0097-000
Nearby Homes
- 146 Tamana Dr
- 102 Lanai St
- 1407 Tiki Dr
- 164 Bora Dr
- 1114 Tiki Dr
- 1423 Mango Dr
- 1122 Makatea St
- 1322 Outrigger
- 410 Isles End Rd
- 500 Tiki Dr Unit 213C
- 339 Admiral Cir
- 301 Commander Dr
- 1177 Sailfish St
- 1114 Redfish St
- 11708 Sportsman Rd
- 585 Warsaw St
- 300 Ling St
- 286 Ling St
- 215 Barracuda St
- 129 Tarpon St







