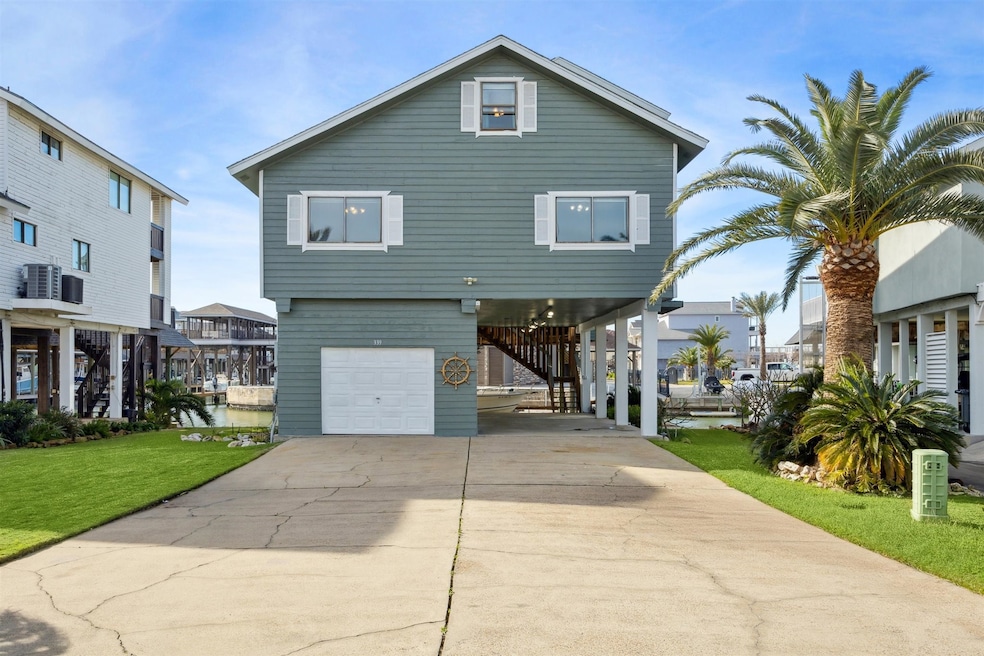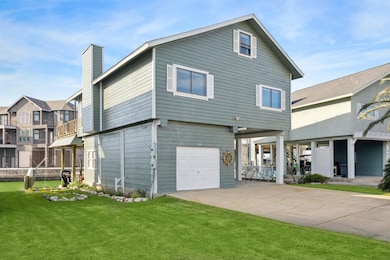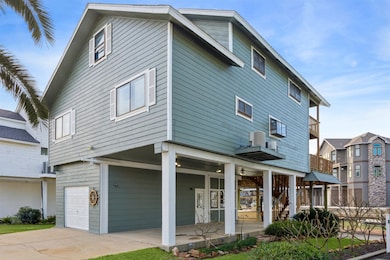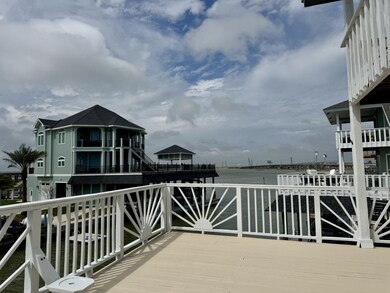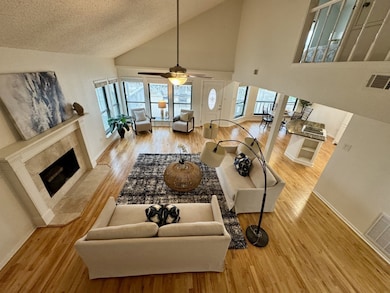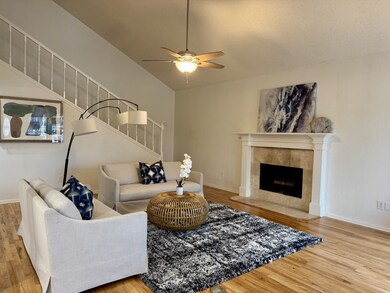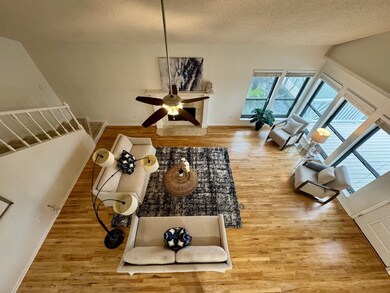339 Admiral Cir Galveston, TX 77554
Outlying Texas City NeighborhoodHighlights
- Boathouse
- Parking available for a boat
- Tennis Courts
- Boat or Launch Ramp
- Boat Slip
- 4-minute walk to Tiki Island Park
About This Home
EXTRA WIDE 30FOOT BOAT SLIP ON THIS CANAL FRONT HOME WITH JONES LAKE VIEWS!
30 & 50 AMP RV PLUGS IN THE GARAGE
ACCORDIAN STYLE WALLS OPEN DOWNSTAIRS FOR MORE OPEN SPACE
GREAT BREEZES YEAR-ROUND!
Who needs a boat when you have GREAT FISHING RIGHT OFF THE DOCK--
Oversized rooms/closets
High Ceilings
Bunk Room can also be used as a workout room/nursery/craft room or office!
Oversized Decks/ Boat slip and extra "john" boat lift can also be used for paddleboards, kayaks, etc.
Furnishings can be included depending on offer
Home Details
Home Type
- Single Family
Est. Annual Taxes
- $3,779
Year Built
- Built in 1993
Lot Details
- 4,661 Sq Ft Lot
- Home fronts a canal
- Private Yard
Parking
- 2 Car Attached Garage
- Additional Parking
- Parking available for a boat
- Golf Cart Garage
Property Views
- Bay
- Canal
Home Design
- Traditional Architecture
Interior Spaces
- 1,916 Sq Ft Home
- 2-Story Property
- High Ceiling
- Ceiling Fan
- Wood Burning Fireplace
- Window Treatments
- Formal Entry
- Family Room Off Kitchen
- Breakfast Room
- Combination Kitchen and Dining Room
- Home Office
- Utility Room
- Washer
- Attic Fan
- Fire and Smoke Detector
Kitchen
- Breakfast Bar
- Electric Oven
- Electric Cooktop
- Microwave
- Dishwasher
- Kitchen Island
- Granite Countertops
- Disposal
Flooring
- Wood
- Carpet
Bedrooms and Bathrooms
- 4 Bedrooms
- Double Vanity
Eco-Friendly Details
- Energy-Efficient Thermostat
- Ventilation
Outdoor Features
- Bulkhead
- Boat or Launch Ramp
- Boat Slip
- Boathouse
- Tennis Courts
- Balcony
- Deck
- Patio
- Separate Outdoor Workshop
Schools
- Hayley Elementary School
- La Marque Middle School
- La Marque High School
Utilities
- Central Heating and Cooling System
- Programmable Thermostat
- Cable TV Available
Listing and Financial Details
- Property Available on 8/1/25
- Long Term Lease
Community Details
Recreation
- Tennis Courts
- Pickleball Courts
- Community Playground
- Park
Pet Policy
- Call for details about the types of pets allowed
- Pet Deposit Required
Additional Features
- Tiki Island Subdivision
- Picnic Area
Map
Source: Houston Association of REALTORS®
MLS Number: 59464377
APN: 7155-0001-0029-000
- 334 Admiral Cir
- 405 Amanda Cir
- 425 Jeanie Lynn St
- 430 Amanda
- 301 Commander Dr
- 438 Jeanie Lynn St
- 441 Jeanie Lynn St
- 422 Windward Way
- 442 Jeanie Lynn St
- 665 Tiki Dr Unit 412
- 665 Tiki Dr Unit 614
- 665 Tiki Dr Unit 515
- 665 Tiki Dr Unit 201
- 665 Tiki Dr Unit 610
- 665 Tiki Dr Unit 606
- 665 Tiki Dr Unit 405
- 665 Tiki Dr Unit 510
- 665 Tiki Dr Unit 311
- 665 Tiki Dr Unit 309
- 665 Tiki Dr Unit 209
- 301 Commander Dr
- 500 Tiki Dr Unit 210C
- 500 Tiki Dr Unit 215D
- 500 Tiki Dr Unit 213C
- 1114 Tiki Dr
- 1322 Outrigger
- 1407 Tiki Dr
- 1322 Oahu Dr
- 410 Isles End Rd
- 1099 Redfish St
- 994 Bonita St
- 638A Warsaw St
- 585 Warsaw St
- 922 91st St
- 286 Ling St
- 300 Ling St
- 60 Tarpon St
- 70 Tarpon St
- 85 Bayou Vista Dr Unit A
- 41 Dolphin St
