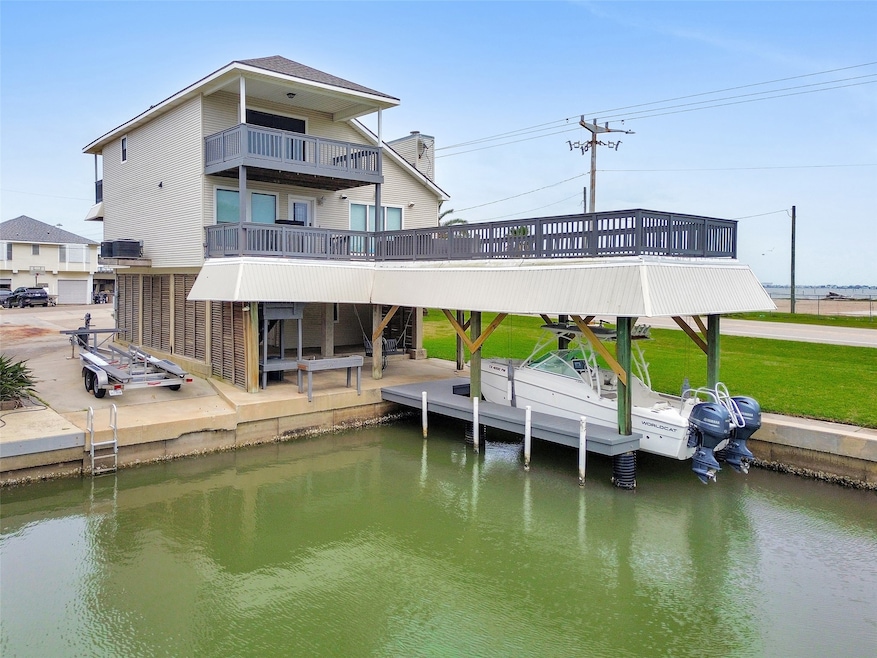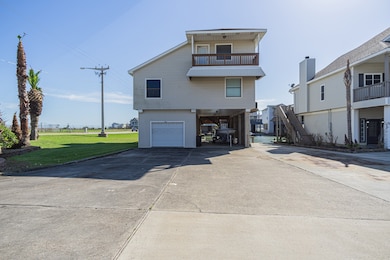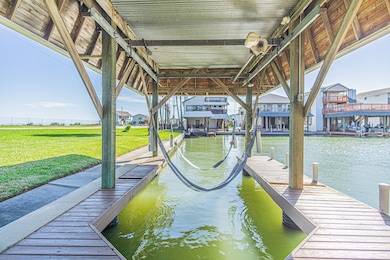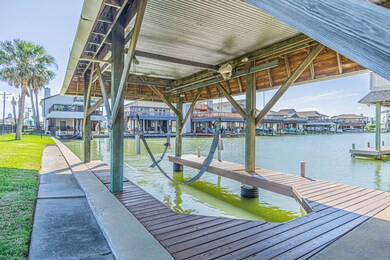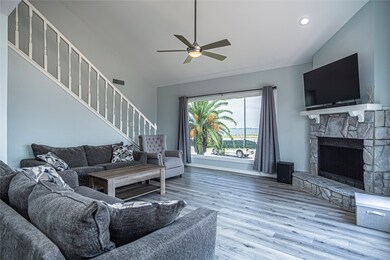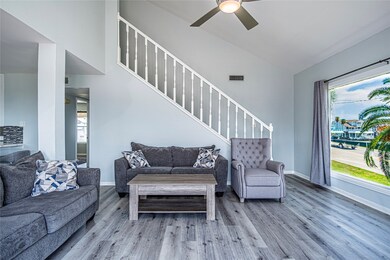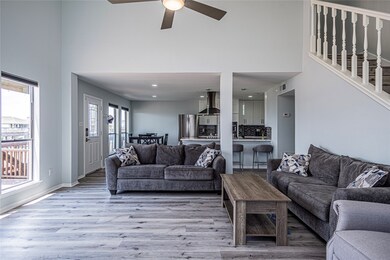301 Commander Dr Galveston, TX 77554
Outlying Texas City NeighborhoodHighlights
- Boathouse
- Boat Slip
- Bay View
- Boat or Launch Ramp
- Tennis Courts
- 3-minute walk to Tiki Island Park
About This Home
Beautiful totally updated Tiki Island home with 3 bedroom, 2 bath, boat house & lift. Primary bedroom features high ceilings, ensuite bathroom with double sinks, walk-in double shower totally updated. Living, dining & kitchen is all open for entertaining with wood burning fireplace. One canal off the main canal that has direct access to the Intracoastal. Washer, dryer & refrigerator included. Lower flood insurance. Call to see today.
Home Details
Home Type
- Single Family
Est. Annual Taxes
- $14,789
Year Built
- Built in 1985
Lot Details
- 7,623 Sq Ft Lot
- Home fronts a canal
- Corner Lot
- Cleared Lot
Parking
- 1 Car Attached Garage
- 1 Attached Carport Space
- Driveway
- Additional Parking
Property Views
- Bay
- Canal
Interior Spaces
- 1,632 Sq Ft Home
- 1.5-Story Property
- High Ceiling
- Ceiling Fan
- Wood Burning Fireplace
- Window Treatments
- Living Room
- Open Floorplan
- Utility Room
- Stacked Washer and Dryer
- Laminate Flooring
- Fire and Smoke Detector
Kitchen
- Breakfast Bar
- Walk-In Pantry
- Electric Oven
- Electric Cooktop
- <<microwave>>
- Dishwasher
- Quartz Countertops
- Disposal
Bedrooms and Bathrooms
- 3 Bedrooms
- 2 Full Bathrooms
- Double Vanity
Outdoor Features
- Bulkhead
- Boat or Launch Ramp
- Boat Slip
- Boathouse
- Tennis Courts
- Deck
- Patio
Schools
- Hayley Elementary School
- La Marque Middle School
- La Marque High School
Utilities
- Central Heating and Cooling System
- No Utilities
Listing and Financial Details
- Property Available on 7/11/25
- Long Term Lease
Community Details
Overview
- Tiki Island Subdivision
Recreation
- Tennis Courts
- Pickleball Courts
- Community Playground
Pet Policy
- Pet Deposit Required
- The building has rules on how big a pet can be within a unit
Map
Source: Houston Association of REALTORS®
MLS Number: 69927890
APN: 7155-0001-0013-000
- 334 Admiral Cir
- 500 Tiki Dr Unit 104B
- 500 Tiki Dr Unit 107B
- 339 Admiral Cir
- 423 Hana Dr
- 665 Tiki Dr Unit 412
- 665 Tiki Dr Unit 614
- 665 Tiki Dr Unit 515
- 665 Tiki Dr Unit 201
- 665 Tiki Dr Unit 610
- 665 Tiki Dr Unit 606
- 665 Tiki Dr Unit 405
- 665 Tiki Dr Unit 510
- 665 Tiki Dr Unit 311
- 665 Tiki Dr Unit 309
- 665 Tiki Dr Unit 209
- 665 Tiki Dr Unit 513
- 405 Amanda Cir
- 3 Tiki Cir
- 5 Tiki Cir
- 500 Tiki Dr Unit 210C
- 500 Tiki Dr Unit 215D
- 500 Tiki Dr Unit 213C
- 339 Admiral Cir
- 1114 Tiki Dr
- 1322 Outrigger
- 1407 Tiki Dr
- 1322 Oahu Dr
- 410 Isles End Rd
- 1099 Redfish St
- 922 91st St
- 994 Bonita St
- 638A Warsaw St
- 585 Warsaw St
- 286 Ling St
- 300 Ling St
- 60 Tarpon St
- 70 Tarpon St
- 85 Bayou Vista Dr Unit A
- 41 Dolphin St
