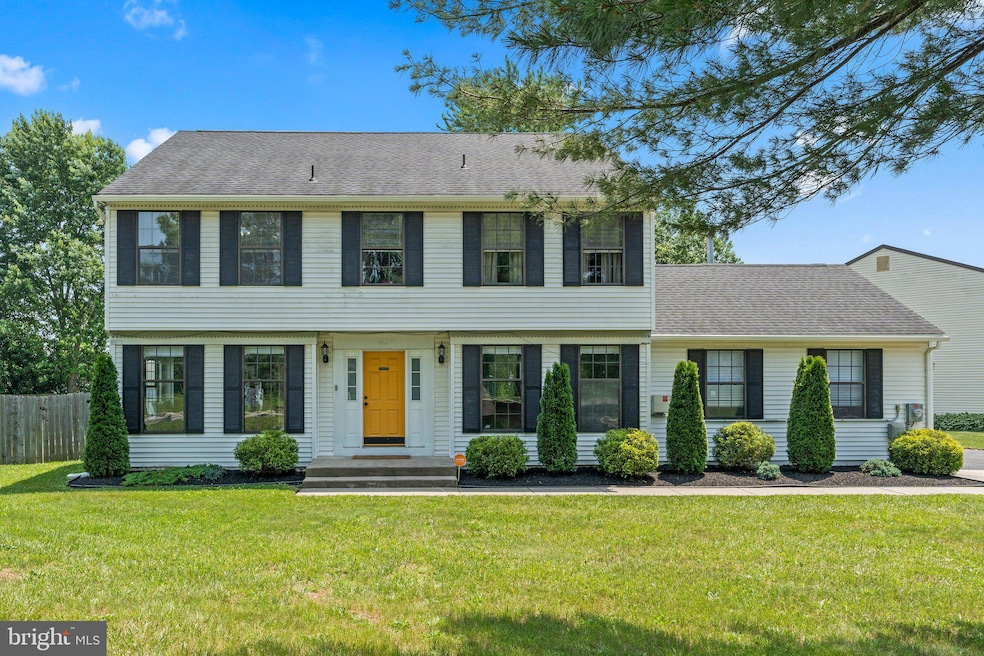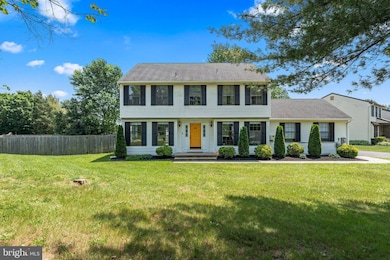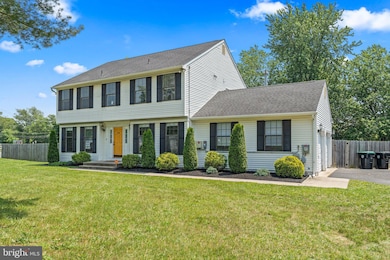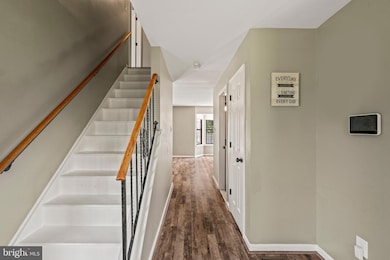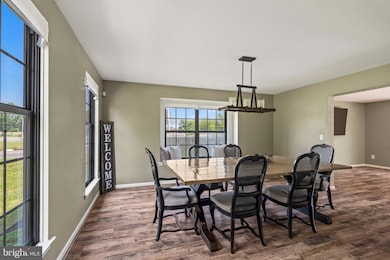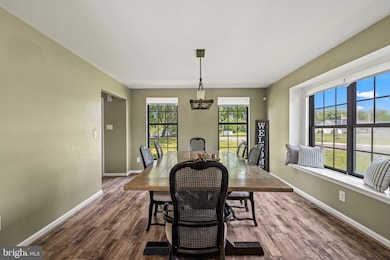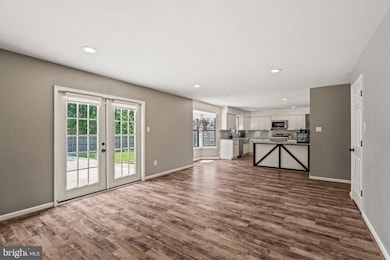
1 Sheridan Dr Sicklerville, NJ 08081
Winslow Township NeighborhoodEstimated payment $3,273/month
Highlights
- In Ground Pool
- No HOA
- Central Heating and Cooling System
- Colonial Architecture
- 2 Car Direct Access Garage
About This Home
Welcome Home to 1 Sheridan Drive, located in the highly sought-after Avondale West neighborhood of Winslow Township with an In-Ground Pool! This stunning colonial-style home sits proudly on a prominent corner lot, making it a true standout in the community. Originally renovated with care and attention to detail in 2021, the home has been lovingly maintained by its current owners, offering both modern updates and a warm, lived-in feel.Inside, you’ll find 4 spacious bedrooms and 2.5 bathrooms, with an open-concept layout that’s perfect for both entertaining guests and everyday family life. The heart of the home is the beautifully updated kitchen, which features ample cabinetry, a generous pantry, and a large granite-topped island that offers additional storage, prep space, and a casual spot for breakfast or morning coffee.Upstairs, you’ll find three comfortable bedrooms in addition to a luxurious primary suite, complete with a private en-suite bathroom.Step outside and imagine the endless possibilities for outdoor enjoyment: the backyard features a sparkling inground pool, surrounded by a privacy fence—ready to become your personal summer retreat. This home also has a two-car garage. More photos and details will be available soon—stay tuned! Please Note: This property is occupied. Please schedule a showing before showing up to tour.
Open House Schedule
-
Saturday, June 14, 202512:00 to 2:00 pm6/14/2025 12:00:00 PM +00:006/14/2025 2:00:00 PM +00:00Add to Calendar
Home Details
Home Type
- Single Family
Est. Annual Taxes
- $8,439
Year Built
- Built in 1988
Lot Details
- 0.38 Acre Lot
- Lot Dimensions are 108.00 x 155.00
- Property is zoned RL
Parking
- 2 Car Direct Access Garage
- 4 Driveway Spaces
- Garage Door Opener
Home Design
- Colonial Architecture
- Slab Foundation
- Frame Construction
Interior Spaces
- 2,286 Sq Ft Home
- Property has 2 Levels
Bedrooms and Bathrooms
- 4 Bedrooms
Pool
- In Ground Pool
Utilities
- Cooling System Utilizes Natural Gas
- Central Heating and Cooling System
- Electric Water Heater
Community Details
- No Home Owners Association
- Avandale West Subdivision
Listing and Financial Details
- Tax Lot 00001
- Assessor Parcel Number 36-12601-00001
Map
Home Values in the Area
Average Home Value in this Area
Tax History
| Year | Tax Paid | Tax Assessment Tax Assessment Total Assessment is a certain percentage of the fair market value that is determined by local assessors to be the total taxable value of land and additions on the property. | Land | Improvement |
|---|---|---|---|---|
| 2024 | $8,217 | $216,300 | $50,000 | $166,300 |
| 2023 | $8,217 | $216,300 | $50,000 | $166,300 |
| 2022 | $7,964 | $216,300 | $50,000 | $166,300 |
| 2021 | $7,873 | $216,300 | $50,000 | $166,300 |
| 2020 | $7,804 | $216,300 | $50,000 | $166,300 |
| 2019 | $7,757 | $216,300 | $50,000 | $166,300 |
| 2018 | $7,651 | $216,300 | $50,000 | $166,300 |
| 2017 | $7,514 | $216,300 | $50,000 | $166,300 |
| 2016 | $7,419 | $216,300 | $50,000 | $166,300 |
| 2015 | $7,311 | $216,300 | $50,000 | $166,300 |
| 2014 | $7,149 | $216,300 | $50,000 | $166,300 |
Property History
| Date | Event | Price | Change | Sq Ft Price |
|---|---|---|---|---|
| 06/13/2025 06/13/25 | For Sale | $460,000 | +31.4% | $201 / Sq Ft |
| 05/21/2021 05/21/21 | Sold | $350,000 | 0.0% | $153 / Sq Ft |
| 04/20/2021 04/20/21 | Pending | -- | -- | -- |
| 04/09/2021 04/09/21 | For Sale | $350,000 | +208.6% | $153 / Sq Ft |
| 06/30/2017 06/30/17 | Sold | $113,420 | +7.2% | $50 / Sq Ft |
| 05/25/2017 05/25/17 | Pending | -- | -- | -- |
| 05/25/2017 05/25/17 | Price Changed | $105,800 | -8.0% | $46 / Sq Ft |
| 05/01/2017 05/01/17 | For Sale | $115,000 | 0.0% | $50 / Sq Ft |
| 05/01/2017 05/01/17 | Pending | -- | -- | -- |
| 04/14/2017 04/14/17 | For Sale | $115,000 | 0.0% | $50 / Sq Ft |
| 04/14/2017 04/14/17 | Pending | -- | -- | -- |
| 04/14/2017 04/14/17 | Price Changed | $115,000 | -8.0% | $50 / Sq Ft |
| 04/03/2017 04/03/17 | For Sale | $125,000 | 0.0% | $55 / Sq Ft |
| 04/03/2017 04/03/17 | Pending | -- | -- | -- |
| 01/30/2017 01/30/17 | For Sale | $125,000 | 0.0% | $55 / Sq Ft |
| 01/30/2017 01/30/17 | Pending | -- | -- | -- |
| 08/22/2016 08/22/16 | For Sale | $125,000 | -- | $55 / Sq Ft |
Purchase History
| Date | Type | Sale Price | Title Company |
|---|---|---|---|
| Deed | $335,000 | National Integrity Llc | |
| Interfamily Deed Transfer | -- | J&T Abstract Inc | |
| Special Warranty Deed | -- | Your Hometown Title Llc | |
| Special Warranty Deed | -- | Servicelink | |
| Deed | $312,001 | None Available | |
| Deed | $270,000 | -- | |
| Deed | $180,000 | -- | |
| Deed | $133,000 | -- |
Mortgage History
| Date | Status | Loan Amount | Loan Type |
|---|---|---|---|
| Open | $324,950 | New Conventional | |
| Previous Owner | $186,202 | FHA | |
| Previous Owner | $165,092 | FHA | |
| Previous Owner | $267,858 | FHA | |
| Previous Owner | $25,000 | Credit Line Revolving | |
| Previous Owner | $270,000 | No Value Available | |
| Previous Owner | $180,000 | No Value Available | |
| Previous Owner | $106,000 | No Value Available |
Similar Homes in Sicklerville, NJ
Source: Bright MLS
MLS Number: NJCD2094598
APN: 36-12601-0000-00001
- 24 Cherry Grove Ln
- 22 Old Orchard Dr
- 75 Scenic View Dr
- 10 Berwick Ln
- 16 Park Side Dr
- 2120 & 2136 Sicklerville Rd
- 36 Covington Dr
- 000 Chews Landing Rd
- 0 Chews Landing Rd Unit 1003278015
- 93 Kenwood Dr
- 17 Devonshire Ct
- 175 Kenwood Dr
- 155 Kenwood Dr
- 77 Kenwood Dr
- 27 Chapel Cir
- 44 Wilson Dr
- 20 Spring Hollow Dr
- 6 Read Dr
- 10 Loretta Blvd
- 547 Chews Landing Rd
