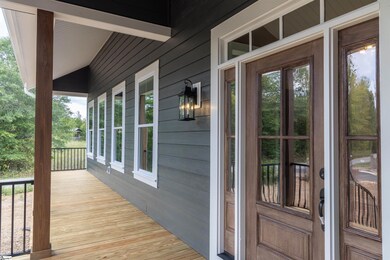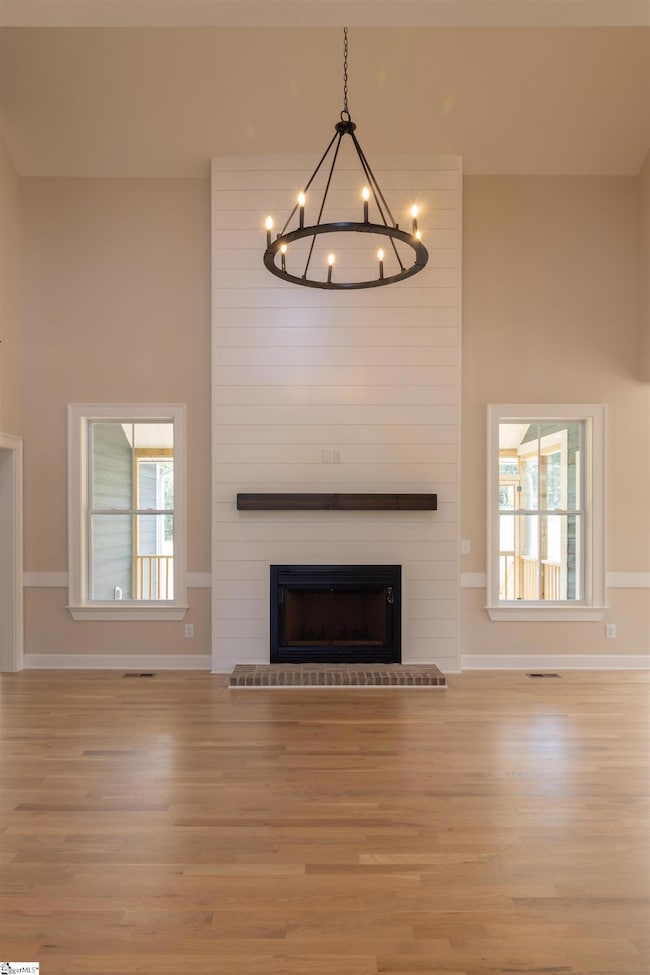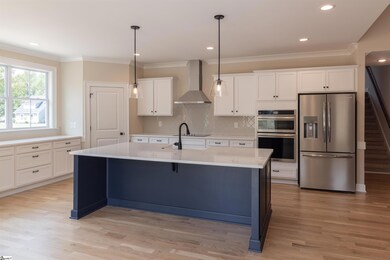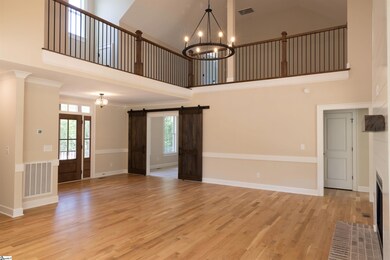
1 Silesian Ct Pelzer, SC 29669
Woodville NeighborhoodHighlights
- New Construction
- Open Floorplan
- Cathedral Ceiling
- Ellen Woodside Elementary School Rated A-
- Traditional Architecture
- Wood Flooring
About This Home
As of June 2025Beautiful new Wilmington A plan on a 1.03 acre lot along Silesian Ct. 4 bedrooms, 3 1/2 baths, amazing two story great room connecting to open kitchen with overlook from loft. Upstairs private guest bedroom suite with full bath and walk in closet. Screened porch overlooks huge back yard. Silesian Ct is a private cul-de-sac road in Saddlehorn with upscale homes and scenic rolling topography. 400 acre Saddlehorn has just over 220 homes, green space, common areas, and trails. This home is complete and ready to move in!
Home Details
Home Type
- Single Family
Est. Annual Taxes
- $103
Year Built
- Built in 2024 | New Construction
Lot Details
- 1.03 Acre Lot
- Lot Dimensions are 120x380x120x380
- Level Lot
- Few Trees
HOA Fees
- $38 Monthly HOA Fees
Parking
- 2 Car Attached Garage
Home Design
- Traditional Architecture
- Architectural Shingle Roof
- Metal Roof
- Hardboard
Interior Spaces
- 3,238 Sq Ft Home
- 3,200-3,399 Sq Ft Home
- 2-Story Property
- Open Floorplan
- Smooth Ceilings
- Cathedral Ceiling
- Ceiling Fan
- Wood Burning Fireplace
- Great Room
- Dining Room
- Home Office
- Loft
- Bonus Room
- Screened Porch
- Crawl Space
- Storage In Attic
- Fire and Smoke Detector
Kitchen
- Walk-In Pantry
- Built-In Oven
- Electric Oven
- Electric Cooktop
- Range Hood
- Built-In Microwave
- Dishwasher
- Quartz Countertops
- Disposal
Flooring
- Wood
- Carpet
- Ceramic Tile
Bedrooms and Bathrooms
- 4 Bedrooms | 3 Main Level Bedrooms
- Walk-In Closet
- 3.5 Bathrooms
Laundry
- Laundry Room
- Laundry on main level
- Electric Dryer Hookup
Schools
- Ellen Woodside Elementary School
- Woodmont Middle School
- Woodmont High School
Utilities
- Multiple cooling system units
- Forced Air Heating and Cooling System
- Multiple Heating Units
- Underground Utilities
- Electric Water Heater
- Septic Tank
- Cable TV Available
Community Details
- James Bache HOA
- Built by Saddle Horn, LLC
- Saddlehorn Subdivision, Wlmngton A Floorplan
- Mandatory home owners association
Listing and Financial Details
- Tax Lot 212
- Assessor Parcel Number 0596.07-01-215.00
Similar Homes in Pelzer, SC
Home Values in the Area
Average Home Value in this Area
Property History
| Date | Event | Price | Change | Sq Ft Price |
|---|---|---|---|---|
| 06/06/2025 06/06/25 | Sold | $615,000 | -2.4% | $192 / Sq Ft |
| 04/27/2025 04/27/25 | Pending | -- | -- | -- |
| 10/18/2024 10/18/24 | For Sale | $629,990 | +2.4% | $197 / Sq Ft |
| 10/12/2024 10/12/24 | Off Market | $615,000 | -- | -- |
| 10/12/2024 10/12/24 | For Sale | $629,990 | +2.4% | $197 / Sq Ft |
| 08/13/2024 08/13/24 | Off Market | $615,000 | -- | -- |
| 08/13/2024 08/13/24 | For Sale | $629,990 | +2.4% | $197 / Sq Ft |
| 06/14/2024 06/14/24 | Off Market | $615,000 | -- | -- |
| 05/30/2024 05/30/24 | For Sale | $629,990 | -- | $197 / Sq Ft |
Tax History Compared to Growth
Agents Affiliated with this Home
-
James Bache
J
Seller's Agent in 2025
James Bache
Saddle Horn, LLC
(864) 350-0044
15 in this area
15 Total Sales
-
Jeffrey Meister

Buyer's Agent in 2025
Jeffrey Meister
BHHS C Dan Joyner - Midtown
(864) 979-4633
3 in this area
152 Total Sales
Map
Source: Greater Greenville Association of REALTORS®
MLS Number: 1528102
- 112 Nokota Dr
- 321 Alverson Rd
- 417 Pleven Way
- 404 Pleven Way
- 14 Andelusian Ct
- 513 Saddlebred Dr
- 22 Trollingwood Way
- 104 Trollingwood Way
- 346 Davis Rd
- 216 Rivendell Dr
- 129 Greybridge Rd
- 868 Old Hundred Rd
- 247 Black Rd
- 245 Black Rd
- 649 Oaklawn Rd
- 1020 Reedy Fork Rd
- 746 Garrison Rd
- 119 Gunter Rd
- 744 Garrison Rd
- 00 Snow Rd






