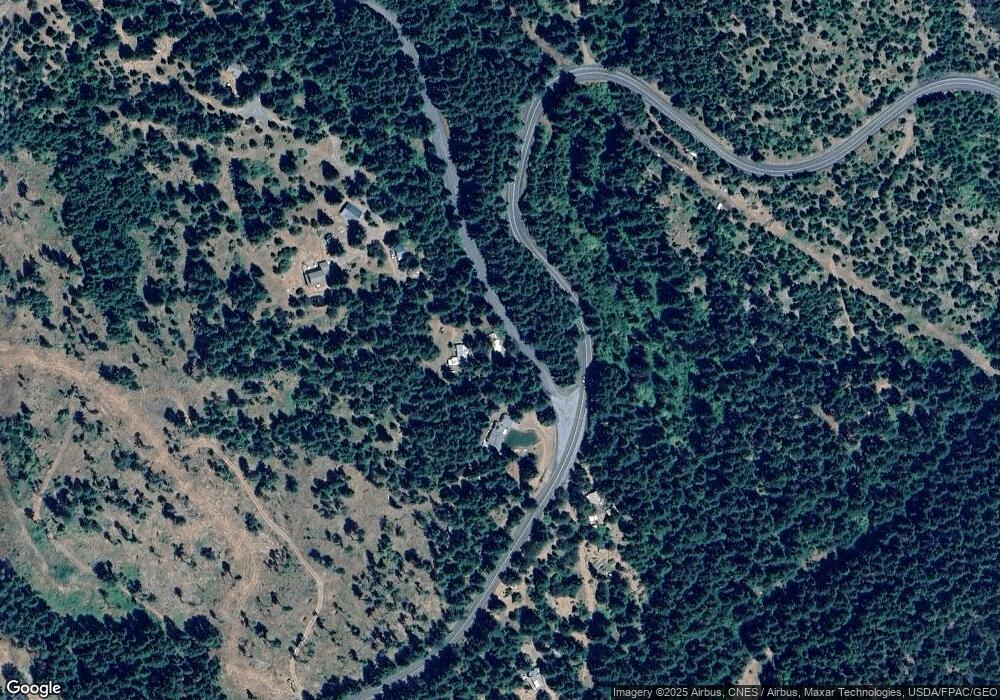2
Beds
2
Baths
1,310
Sq Ft
2
Acres
About This Home
This home is located at 1 Silva Cutoff Rd, Lyle, WA 98635. 1 Silva Cutoff Rd is a home located in Klickitat County with nearby schools including Dallesport Elementary School, Lyle Middle School, and Lyle High School.
Create a Home Valuation Report for This Property
The Home Valuation Report is an in-depth analysis detailing your home's value as well as a comparison with similar homes in the area
Home Values in the Area
Average Home Value in this Area
Tax History Compared to Growth
Map
Nearby Homes
- 627 Canyon Rd
- 17 Canyon Loop Rd
- 70 Appleton Rd
- 401 Johnson Rd
- 38 Meadows Loop
- 31 Knoll Ridge Rd
- 60 Aki Rd
- 0 Oak Knoll Ridge Rd Unit 11
- 25 Remington Rd
- 272 Johnson Rd
- 476 Sleepy Hollow Rd
- 492 Sleepy Hollow Rd
- 0 Secluded Way Unit 3 24197199
- 0 Secluded Way Unit 2 24300029
- 0 Secluded Way Unit 4 24180959
- 0 Sleepy Hollow Rd
- 850 Highway 142
- 160 Major Creek Rd
- 25 Chuckwagon Rd
- 143 Acme Rd
- 20 Silva Cutoff
- 601 Canyon Rd
- 11 Snag Rd
- 604 Unknown Situs Rd
- 630 Canyon Rd
- 602 Canyon Rd
- 533 Canyon Rd
- 2 Forest Path Rd
- 2 Forest Path Rd Unit 1
- 2 Forest Path
- 26 Snag Rd
- 596 Canyon Rd
- 595 Canyon Rd
- 585 Canyon Rd
- 0 Forest Ln Unit 3 18593833
- 0 Forest Path Unit 1 18173216
- 21 Ponderosa Way
- 21 Ponderosa Way
- 581 Canyon Rd
- 35 Silva Cutoff Rd
